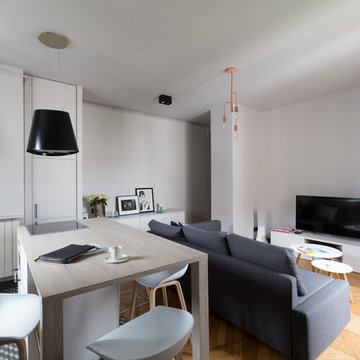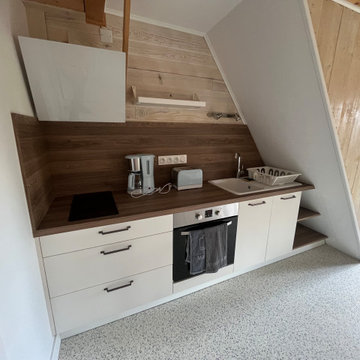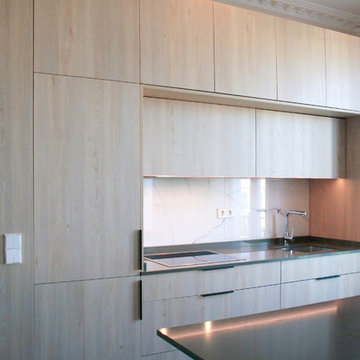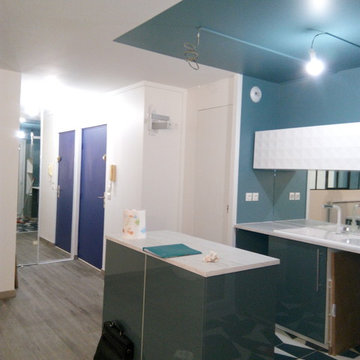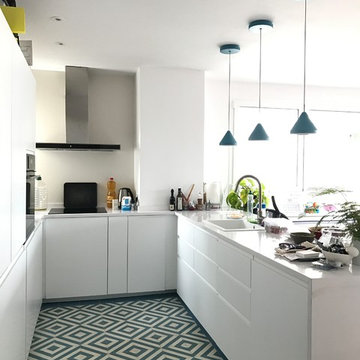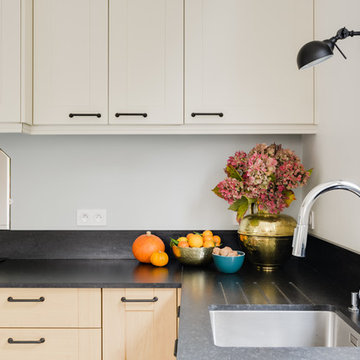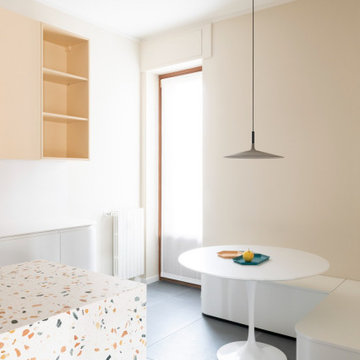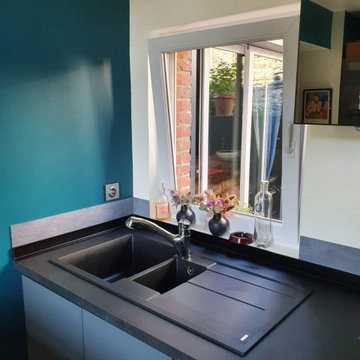503 Billeder af køkken-alrum med blåt gulv
Sorteret efter:
Budget
Sorter efter:Populær i dag
241 - 260 af 503 billeder
Item 1 ud af 3
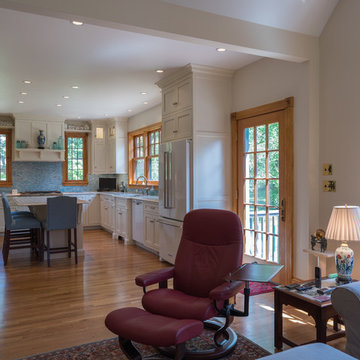
Photos by JMB Photoworks
RUDLOFF Custom Builders, is a residential construction company that connects with clients early in the design phase to ensure every detail of your project is captured just as you imagined. RUDLOFF Custom Builders will create the project of your dreams that is executed by on-site project managers and skilled craftsman, while creating lifetime client relationships that are build on trust and integrity.
We are a full service, certified remodeling company that covers all of the Philadelphia suburban area including West Chester, Gladwynne, Malvern, Wayne, Haverford and more.
As a 6 time Best of Houzz winner, we look forward to working with you on your next project.
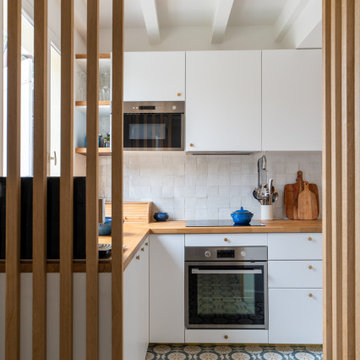
Dès l’entrée, notre regard est directement porté sur le sublime claustra en chêne réalisé sur mesure qui fait le lien entre l’entrée et la cuisine tout en apportant du cachet
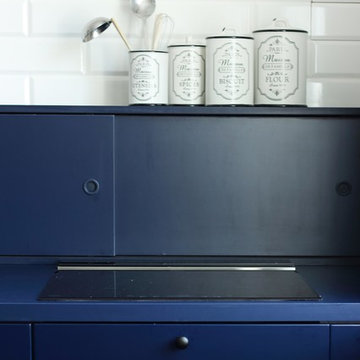
The idea was to create functional space with a bit of attitude, to reflect the owner's character. The apartment balances minimalism, industrial furniture (lamps and Bertoia chairs), white brick and kitchen in the style of a "French boulangerie".
Open kitchen and living room, painted in white and blue, are separated by the island, which serves as both kitchen table and dining space.
Bespoke furniture play an important storage role in the apartment, some of them having double functionalities, like the bench, which can be converted to a bed.
The richness of the navy color fills up the apartment, with the contrasting white and touches of mustard color giving that edgy look.
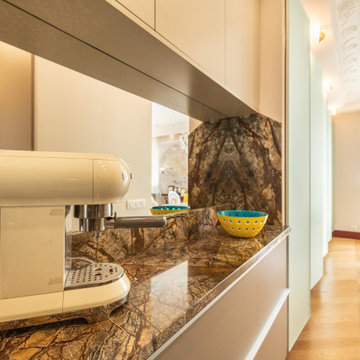
Cuisine située dans l'entrée à la place de la salle de bain. La cuisine communique avec la salle-à-manger en toute discrétion. Plan de travail en granit green forest du Rajastan (tons de beige) dont les veines rappellent les racines d'arbres. Crédence avec miroir ce qui permet un apport de lumière.
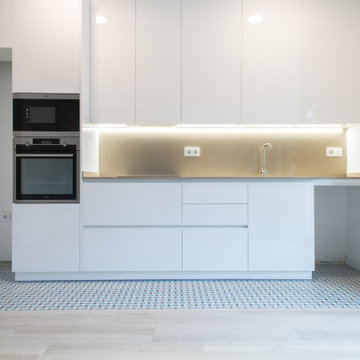
Para el diseño de esta cocina se ha apostado por un mobiliario de color blanco a juego con el resto del diseño de la vivienda.
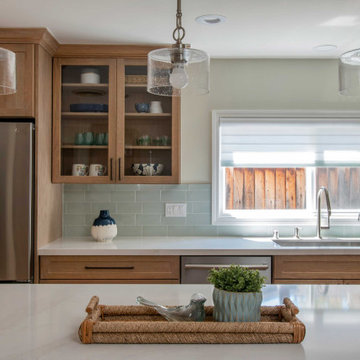
This kitchen remodel is all about understated neutrals and subtle textures, creating a warm, calming, comfortable space. The light oak cabinets paired with the white quartz countertops and complimented by the soft aqua gloss backsplash tile create the perfect environment to start and end one's day. Soft neutral colors help the space feel comfortable without being boring. We like to think of this space as reminiscent of walking on the beach, with natural woods and soft blues accented with white, similar to whitecaps on a wave. This space is the true definition of a timeless kitchen.
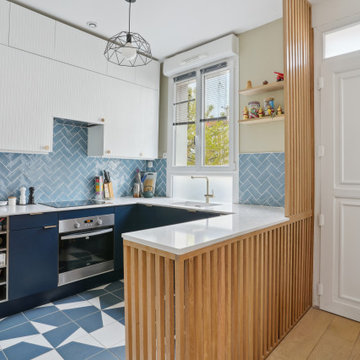
La cuisine se veut pratique et chaleureuse. Ses grands plans de travail permettent une installation confortable et laissent une zone de circulation fluide. Le bleu et le blanc se répondent sur plusieurs tons pour éviter la monotonie.
Dans un souci de réemploi, les meubles sont d'origine, seules les façades ont été changées.
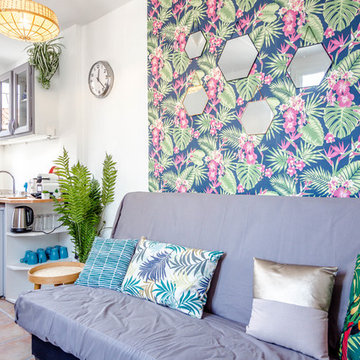
cuisine ultra compacte avec table en bois massif. Particularité : le plan de travail en 2 hauteurs pour laisser l'ouverture de la fenêtre possible
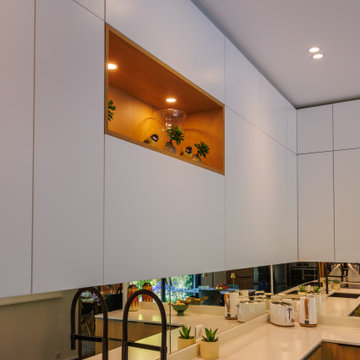
Plongez dans un éden de douceur et d'élégance avec notre cuisine blanche et bois, subtilement rehaussée de miroirs, au cœur d'un écrin de verdure. Entre modernité et nature, cet espace vous invite à savourer vos moments culinaires dans une ambiance apaisante et luxueuse. L'intégration astucieuse des miroirs crée une illusion de grandeur et accentue la symbiose avec la nature environnante.
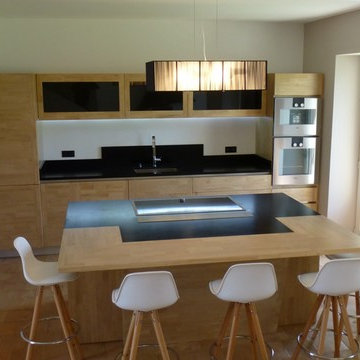
Cuisines tendances bois clair
Cuisine tendance en bois clair réalisée à BONNIEUX en Luberon dans une demeure de charme.
Nous avons mis l'accent sur l'ilot central, une pièce unique fabriqué sur mesure, composé d'une table en U
table intégrée à l'ilot à fleur de plan de travail en granit noir, posé sur un support incliné.
Cet ilot central est équipé d'une table de cuisson Flex Zone et d'une hotte de plan
éfficace et design, les armoires aménagées avec four et four vapeur ainsi que d'un réfrigérateur intégrable. (GAGGENEAU)
Les éléments hauts à portes relevables sont garnis de verre laqué noir étoilé, un élégant plafonnier surplombe
l'ilot central, cet ensemble est accompagné d'une ambiance lumineuse adaptée grace à un éclairage
connecté.
ABDselect imagine et concoie des réalisations uniques à partir de matériaux nobles et vous
garanti des finitions sur mesure.
Nos concepts cuisines vous plaisent, vous aimeriez réaliser votre cuisines idéales ?
contactez nous.
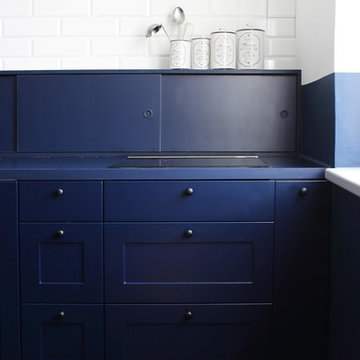
The idea was to create functional space with a bit of attitude, to reflect the owner's character. The apartment balances minimalism, industrial furniture (lamps and Bertoia chairs), white brick and kitchen in the style of a "French boulangerie".
Open kitchen and living room, painted in white and blue, are separated by the island, which serves as both kitchen table and dining space.
Bespoke furniture play an important storage role in the apartment, some of them having double functionalities, like the bench, which can be converted to a bed.
The richness of the navy color fills up the apartment, with the contrasting white and touches of mustard color giving that edgy look.
Ola Jachymiak Studio
503 Billeder af køkken-alrum med blåt gulv
13
