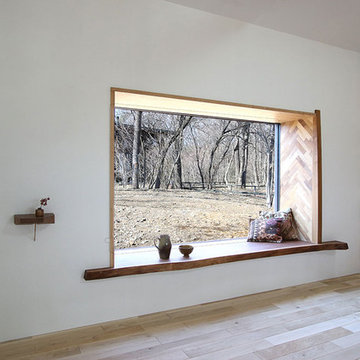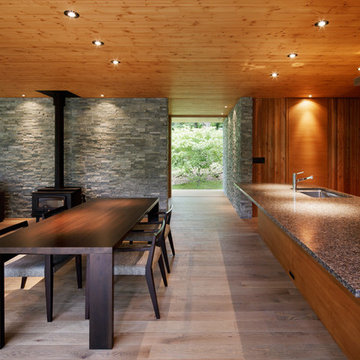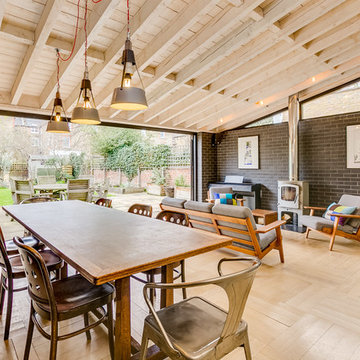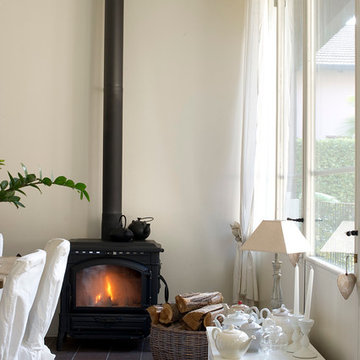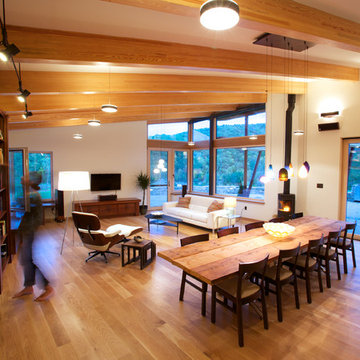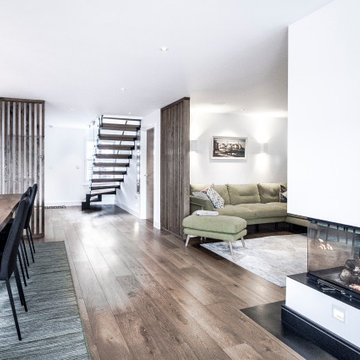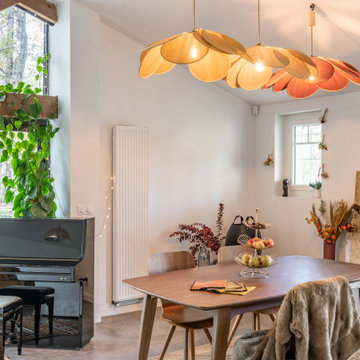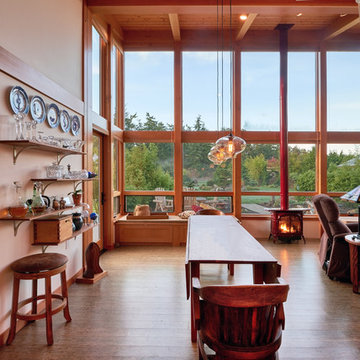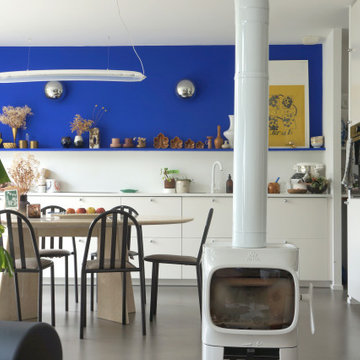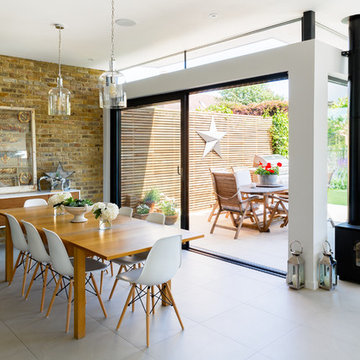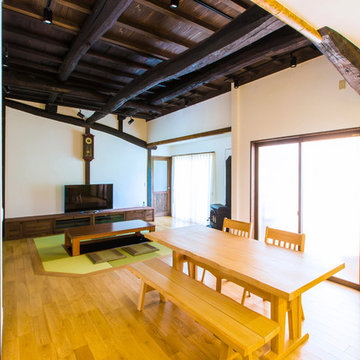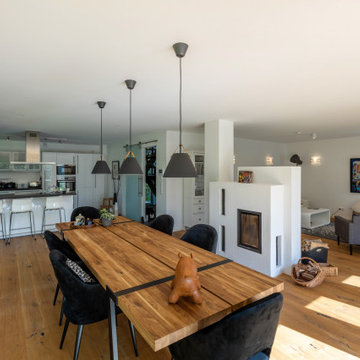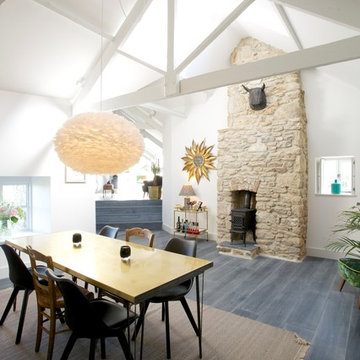1.381 Billeder af køkken-alrum med brændeovn
Sorteret efter:
Budget
Sorter efter:Populær i dag
101 - 120 af 1.381 billeder
Item 1 ud af 3
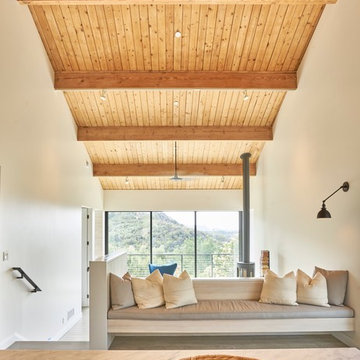
This is a view from the kitchen island thru the Living Room below. The built-in bench is seating for a casual dining room table. The doors beyond pocket into the wall to the left allowing for a fully opened wall leading out to a balcony.
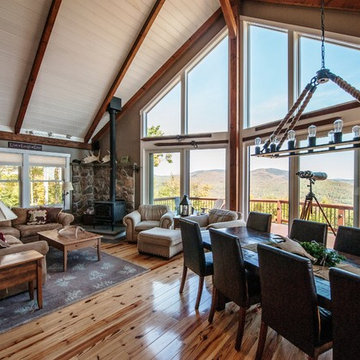
Yankee Barn Homes - The open floor plan of Moose Ridge Lodge allows one room to flow into the next. Northpeak Photography
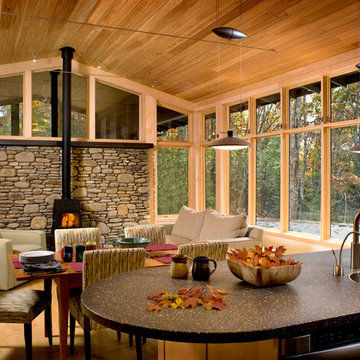
This mountain modern cabin is located in the mountains adjacent to an organic farm overlooking the South Toe River. The highest portion of the property offers stunning mountain views, however, the owners wanted to minimize the home’s visual impact on the surrounding hillsides. The house was located down slope and near a woodland edge which provides additional privacy and protection from strong northern winds.
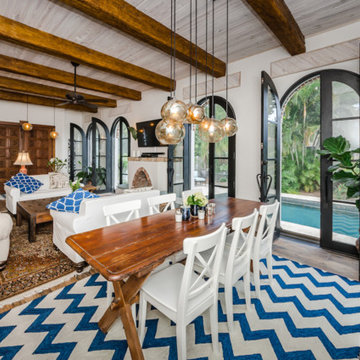
Strobel has decades of remodeling experience, and is backed by an expert design team as well. As a result, we can seamlessly and beautifully undertake virtually any design project. Shown here is a remodel project completed by us!
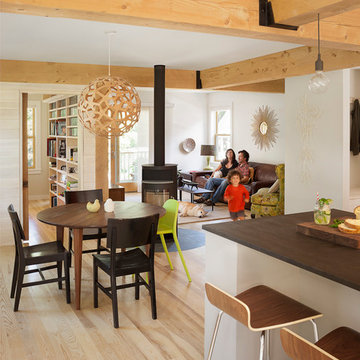
this house is great for entertaining, it has the open feeling and the ability to relax in the living room, while others are in the kitchen. everyone can enjoy themselves in comfort and beauty. the fireplace rotates, thats right it turns around to face the kitchen area or the living room.
Trent Bell Photography
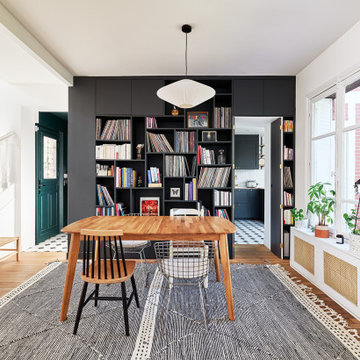
La maison se compose de deux entités datant de différentes époques. Le bâtiment principal remonte à 1930 et l’extension a été ajoutée en 2004. Lorsque les clients achètent la maison, l’intérieur est un patchwork disparate, sans aucune cohérence entre la partie ancienne et la partie récente.
Le défi du projet était de redonner son âme à la partie ancienne tout en lui apportant une touche de modernité, afin qu’elle puisse s’harmoniser en douceur avec la partie récente. Afin de respecter le budget limité, nous avons dû trouver des solutions astucieuses. La plupart des rangements et tous les meubles de cuisine ont été réalisés à partir de caissons Ikéa, auxquels nous avons ajouté des façades Plum. Cette approche nous a permis d’apporter de la couleur et de la texture dans la maison, tout en maîtrisant les coûts.
Dans la pièce de vie, l’ouverture du mur entre la salle à manger et l’escalier optimise le caractère traversant
de la pièce tout en lui offrant plus d’espace. Une bibliothèque sur mesure le long du mur entre la cuisine
et la salle à manger permet de dissimuler subtilement la gaine technique et de créer un passage secret
entre les deux espaces. Dans le bow-window, une banquette sur mesure permet d’exploiter cet espace
autrefois désuet.
À l’étage, l’aménagement de la partie extension a été repensé entièrement, dans le but de créer une
suite parentale. Pour améliorer l’isolation de la maison, l’isolation du toit a été entièrement refaite et les
fenêtres du premier étage ont été remplacées. Les combles ont été rénovés pour devenir une salle de
jeu pour les enfants.
1.381 Billeder af køkken-alrum med brændeovn
6
