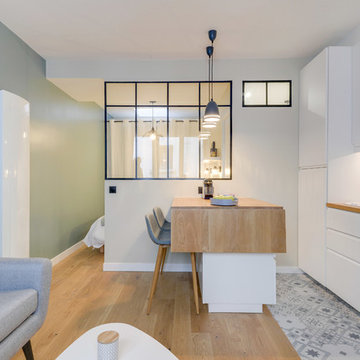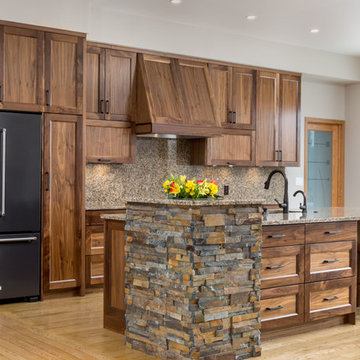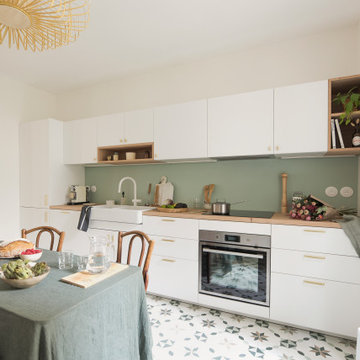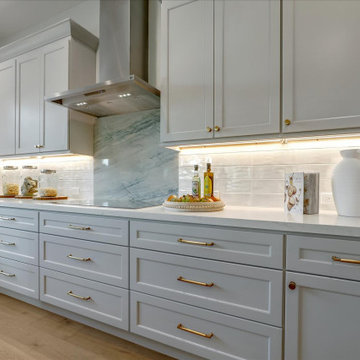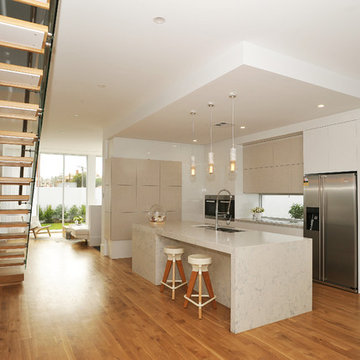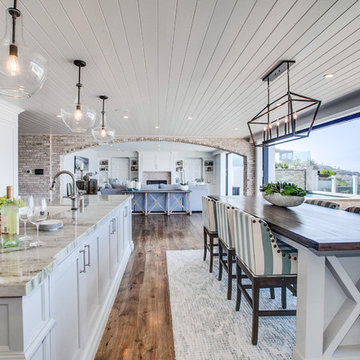5.299 Billeder af køkken-alrum med flerfarvet gulv
Sorteret efter:
Budget
Sorter efter:Populær i dag
121 - 140 af 5.299 billeder
Item 1 ud af 3

We had the privilege of transforming the kitchen space of a beautiful Grade 2 listed farmhouse located in the serene village of Great Bealings, Suffolk. The property, set within 2 acres of picturesque landscape, presented a unique canvas for our design team. Our objective was to harmonise the traditional charm of the farmhouse with contemporary design elements, achieving a timeless and modern look.
For this project, we selected the Davonport Shoreditch range. The kitchen cabinetry, adorned with cock-beading, was painted in 'Plaster Pink' by Farrow & Ball, providing a soft, warm hue that enhances the room's welcoming atmosphere.
The countertops were Cloudy Gris by Cosistone, which complements the cabinetry's gentle tones while offering durability and a luxurious finish.
The kitchen was equipped with state-of-the-art appliances to meet the modern homeowner's needs, including:
- 2 Siemens under-counter ovens for efficient cooking.
- A Capel 90cm full flex hob with a downdraught extractor, blending seamlessly into the design.
- Shaws Ribblesdale sink, combining functionality with aesthetic appeal.
- Liebherr Integrated tall fridge, ensuring ample storage with a sleek design.
- Capel full-height wine cabinet, a must-have for wine enthusiasts.
- An additional Liebherr under-counter fridge for extra convenience.
Beyond the main kitchen, we designed and installed a fully functional pantry, addressing storage needs and organising the space.
Our clients sought to create a space that respects the property's historical essence while infusing modern elements that reflect their style. The result is a pared-down traditional look with a contemporary twist, achieving a balanced and inviting kitchen space that serves as the heart of the home.
This project exemplifies our commitment to delivering bespoke kitchen solutions that meet our clients' aspirations. Feel inspired? Get in touch to get started.
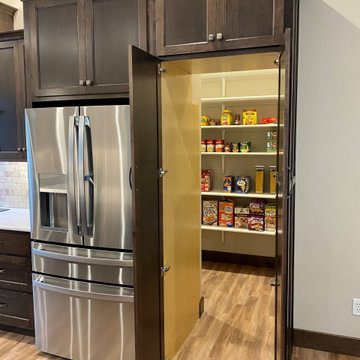
Completely hidden walk-in pantry was designed to blend into the cabinetry layout.
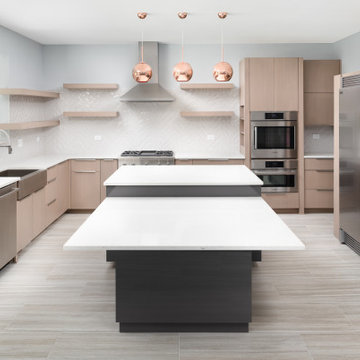
Now this is a modern kitchen to cook, entertain and feed a large family in! This sleek beautiful kitchen offers a light airy modern vibe with rose gold light fixtures centered over a dual level island, industrial size refrigerator, double oven and beautiful floating shelves. And the flat panel cabinets give this kitchen its signature look. Gorgeous!
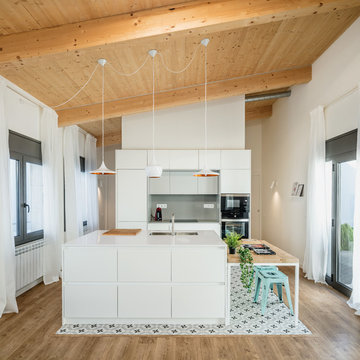
Antigua fábrica en el centro de la ciudad de Terrassa que se ha transformado y rehabilitado en vivienda. Con un jardín en ambos lados de la casa, recibe gran cantidad de luz.

Space under the stairs was maximized by creating a niche with plenty of storage and display space.
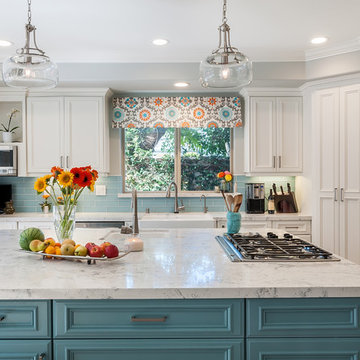
Here is a close-up of the island. I also love the two large glass pendants that give this beach style kitchen a touch of the past.
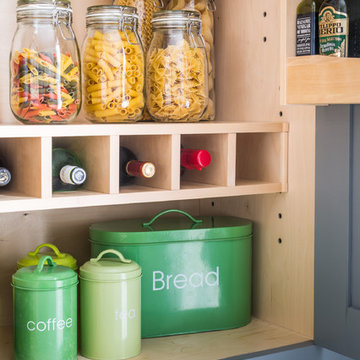
Inside of larder cabinet with wine rack. Dry goods and storage tins are on display.
Charlie O'Beirne

Pour profiter au maximum de la vue et de la lumière naturelle, la cuisine s’ouvre désormais sur le séjour et la salle à manger. Cet espace est particulièrement convivial, moderne et surtout fonctionnel et inclut un garde-manger dissimulé derrière une porte de placard. Coup de cœur pour l’alliance chaleureuse du granit blanc, du chêne et des carreaux de ciment qui s’accordent parfaitement avec les autres pièces de l’appartement.
5.299 Billeder af køkken-alrum med flerfarvet gulv
7


