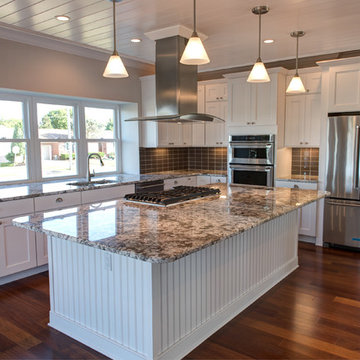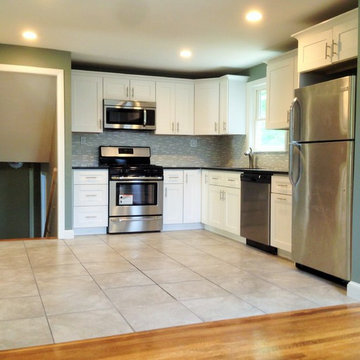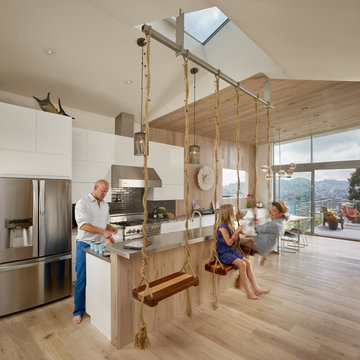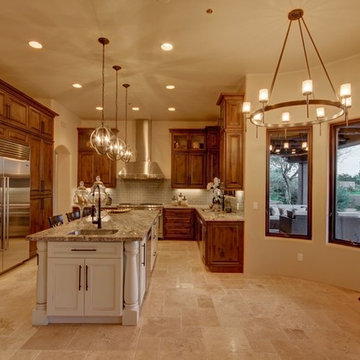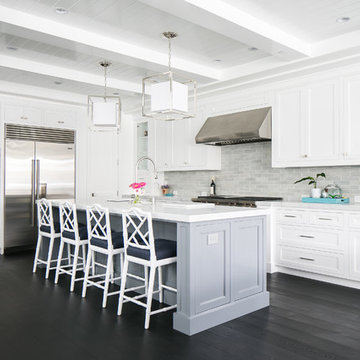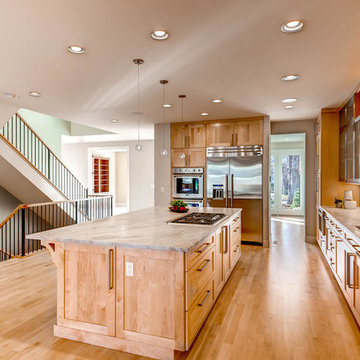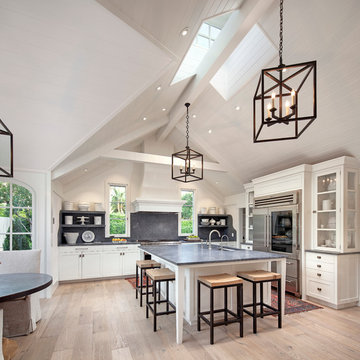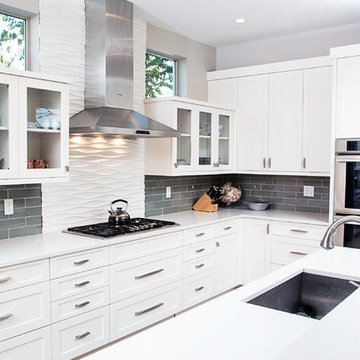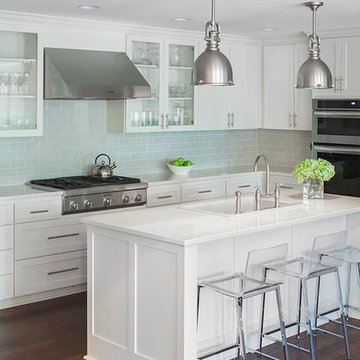50.636 Billeder af køkken-alrum med grå stænkplade
Sorteret efter:
Budget
Sorter efter:Populær i dag
141 - 160 af 50.636 billeder
Item 1 ud af 3
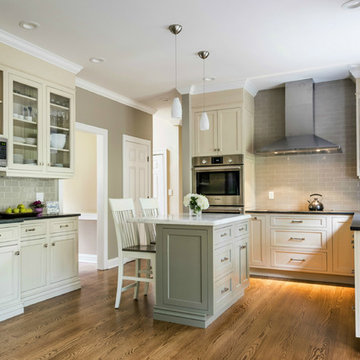
Cozy kitchen remodel with an island built for two designed by Ron Fisher
Clinton, ConnecticutTo get more detailed information copy and paste this link into your browser. https://thekitchencompany.com/blog/kitchen-and-after-light-and-airy-eat-kitchen
Photographer, Dennis Carbo
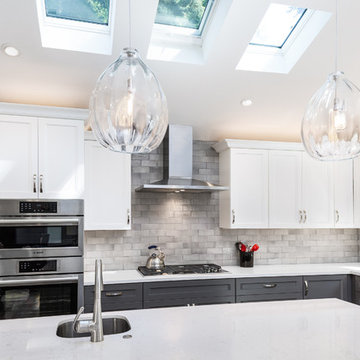
This beautiful kitchen remodel includes a complete renovation of the existing space. Stunning Tech Lighting Pendants add a beautiful finishing touch to the kitchen. We added a window in between the wall ovens and appliance garage to bring the beautiful redwoods into the home and add natural light and ventilation.
Contractor: Jared Lewis Construction,
Photographer: Kate Falconer Photography,
Appliances: Built In Distributors
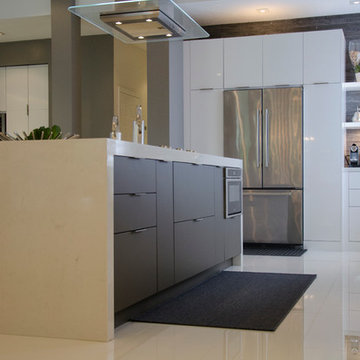
A sleek modern appeal was achieved is this space using a combination of matte and high gloss finishes. The gray island cabinets create a stunning contrast against porcelain tile foors, Carrara quartz waterfalls and Miralis High Gloss cabinets. A rustic wood-like tile was used as backsplash throughout this open space. Photo Credit: Julie Lehite
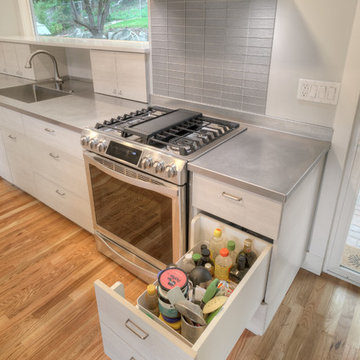
MY most popular storage feature is a chef's drawer--for obvious reasons! All the items you need by the cooking center are at hand without having to on the counter or needing a wall cabinet.
William Feemster of ImageArts Photography

Detail shot of custom pendant light with filament bulbs. Photography by Manolo Langis
Located steps away from the beach, the client engaged us to transform a blank industrial loft space to a warm inviting space that pays respect to its industrial heritage. We use anchored large open space with a sixteen foot conversation island that was constructed out of reclaimed logs and plumbing pipes. The island itself is divided up into areas for eating, drinking, and reading. Bringing this theme into the bedroom, the bed was constructed out of 12x12 reclaimed logs anchored by two bent steel plates for side tables.

The brick found in the backsplash and island was chosen for its sympathetic materiality that is forceful enough to blend in with the native steel, while the bold, fine grain Zebra wood cabinetry coincides nicely with the concrete floors without being too ostentatious.
Photo Credit: Mark Woods

Durham Road is our minimal and contemporary extension and renovation of a Victorian house in East Finchley, North London.
Custom joinery hides away all the typical kitchen necessities, and an all-glass box seat will allow the owners to enjoy their garden even when the weather isn’t on their side.
Despite a relatively tight budget we successfully managed to find resources for high-quality materials and finishes, underfloor heating, a custom kitchen, Domus tiles, and the modern oriel window by one finest glassworkers in town.

Roundhouse Urbo matt lacquer bespoke kitchen in Pearl Ashes 3 by Fired Earth and island in Graphite 4 by Fired Earth. Work surface in Quartzstone White 04 and on island, worktop and breakfast bar in Wholestave American Black Walnut. Splashback in colour blocked glass.
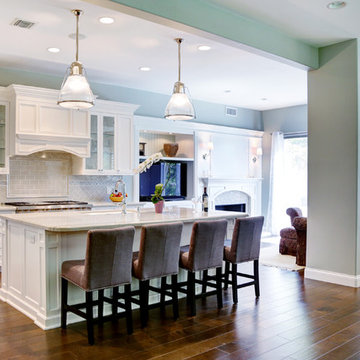
Where a wall previously stood between the entry and the kitchen, we removed the wall and created a wonderful open space with great flow for a busy family. We also opened up a section of the far wall for a look-through between the formal dining and family room.
Stephanie Wiley Photography
50.636 Billeder af køkken-alrum med grå stænkplade
8

