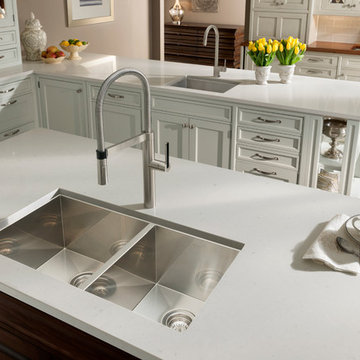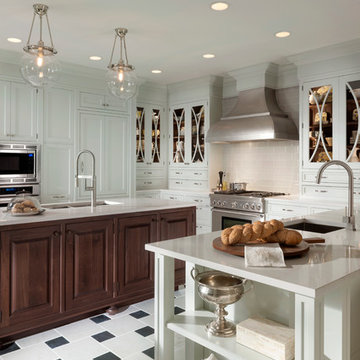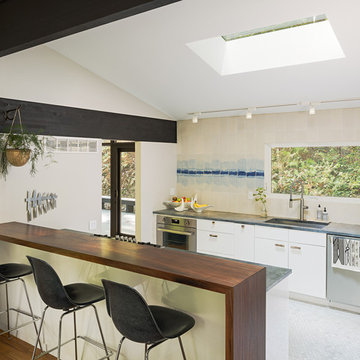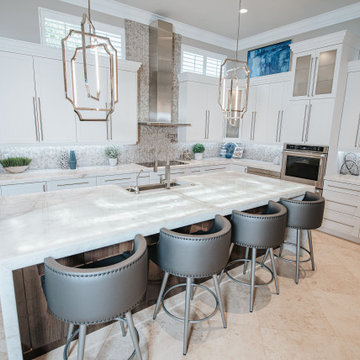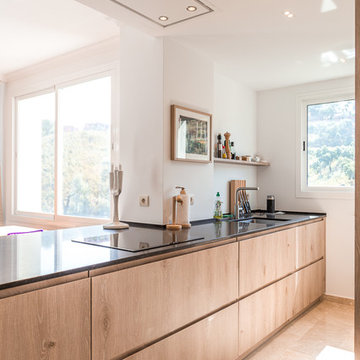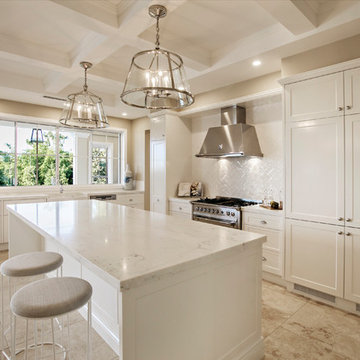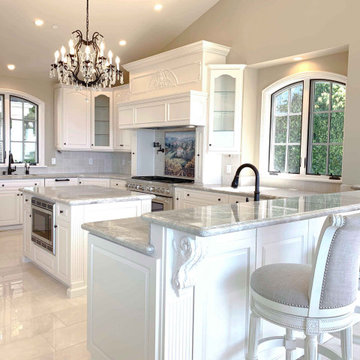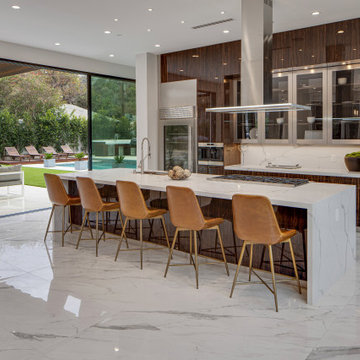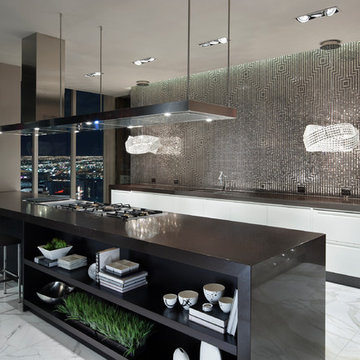3.322 Billeder af køkken-alrum med marmorgulv
Sorteret efter:
Budget
Sorter efter:Populær i dag
121 - 140 af 3.322 billeder
Item 1 ud af 3
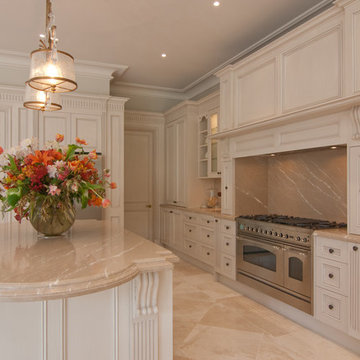
Luxurious French Provincial style to die for. Marble and raw timber veneer give this kitchen an authentic air. The lord and lady of the manor entertain in style here.
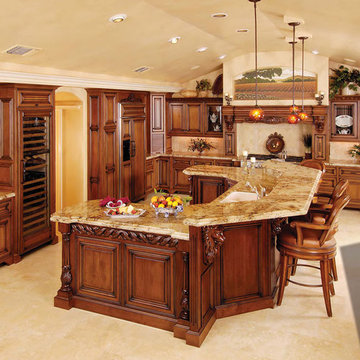
These are catalogue photos of our beautiful cabinets after they have been finished and modeled.
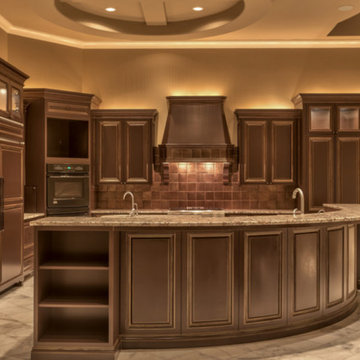
Home built by Arjay Builders Inc.
Custom Cabinets by Eurowood Cabinets, Inc.
Photo by Amoura Productions
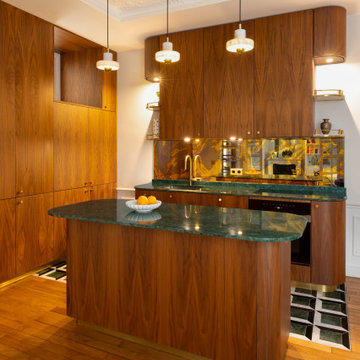
Porte Dauphine - Réaménagement et décoration d'un appartement, Paris XVIe - Cuisine. La cuisine reprend les codes "Bistrot" afin de s'intégrer avec élégance dans la pièce de vie.
sa fonction première est ainsi un peu dissimulée. Les matériaux de grande qualité lui confère un un aspect luxueux et en font le point d'orgue de la pièce. Photo Arnaud Rinuccini
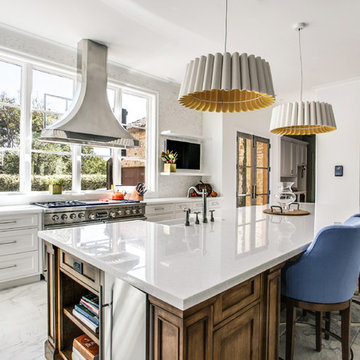
The mosaic tile wall adds texture to the airy space, while the contrasting dark wood base of the kitchen island adds warmth and sets the stage for the luxurious Hanoi Pure White marble countertops.
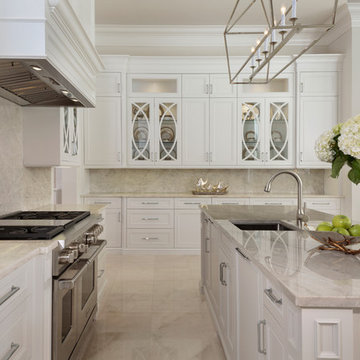
Designer: Lana Knapp, ASID/NCIDQ Photographer: Lori Hamilton - Hamilton Photography
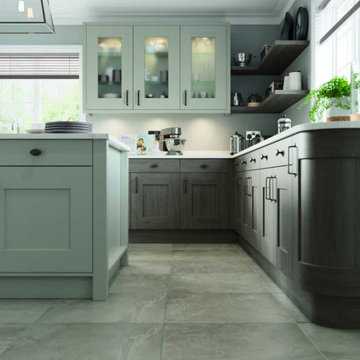
Characterised by its wide frame and deep profile, this chunky shaker-style door makes a robust statement with its formidable appearance. This Clonmel kitchen is truly timeless and is enhanced by the inclusion of its many exclusive accessories.
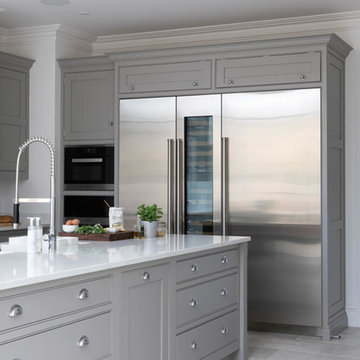
The Shaker style is perfect for modern open plan kitchens. The hand-made cabinetry of our Hartford design is beautifully crafted with balanced proportions and classic detailing such as pillars at each corner of the over-sized island. Shaker style doors and flat-fronted drawers sit within beaded frames and work surfaces are crowned in smooth Silestone for an effect that is both utilitarian and stylishly modern.
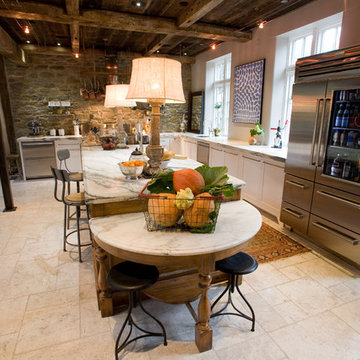
This project was a long labor of love. The clients adored this eclectic farm home from the moment they first opened the front door. They knew immediately as well that they would be making many careful changes to honor the integrity of its old architecture. The original part of the home is a log cabin built in the 1700’s. Several additions had been added over time. The dark, inefficient kitchen that was in place would not serve their lifestyle of entertaining and love of cooking well at all. Their wish list included large pro style appliances, lots of visible storage for collections of plates, silverware, and cookware, and a magazine-worthy end result in terms of aesthetics. After over two years into the design process with a wonderful plan in hand, construction began. Contractors experienced in historic preservation were an important part of the project. Local artisans were chosen for their expertise in metal work for one-of-a-kind pieces designed for this kitchen – pot rack, base for the antique butcher block, freestanding shelves, and wall shelves. Floor tile was hand chipped for an aged effect. Old barn wood planks and beams were used to create the ceiling. Local furniture makers were selected for their abilities to hand plane and hand finish custom antique reproduction pieces that became the island and armoire pantry. An additional cabinetry company manufactured the transitional style perimeter cabinetry. Three different edge details grace the thick marble tops which had to be scribed carefully to the stone wall. Cable lighting and lamps made from old concrete pillars were incorporated. The restored stone wall serves as a magnificent backdrop for the eye- catching hood and 60” range. Extra dishwasher and refrigerator drawers, an extra-large fireclay apron sink along with many accessories enhance the functionality of this two cook kitchen. The fabulous style and fun-loving personalities of the clients shine through in this wonderful kitchen. If you don’t believe us, “swing” through sometime and see for yourself! Matt Villano Photography

Modern hi-gloss veneered cabinetry ground the dramatic veining in the quartzite stone waterfall edged countertops. Sculptural tile accents the bar front for interest and durability.
Dan Piassick
3.322 Billeder af køkken-alrum med marmorgulv
7
