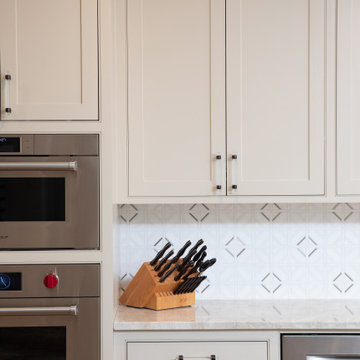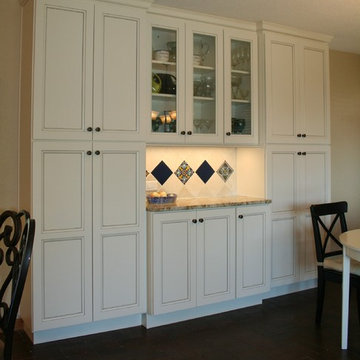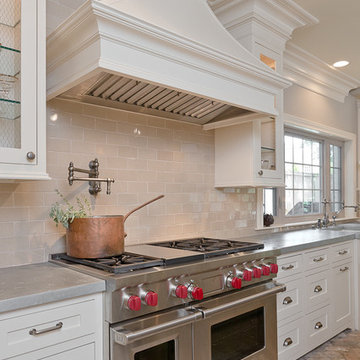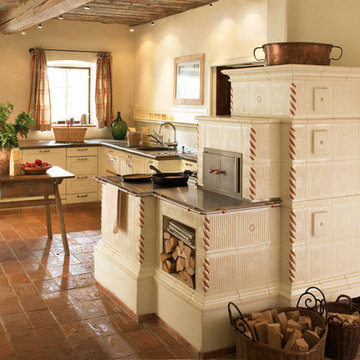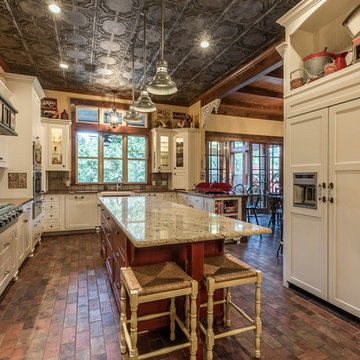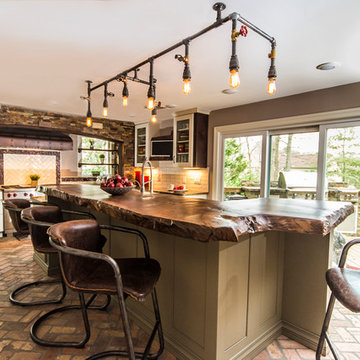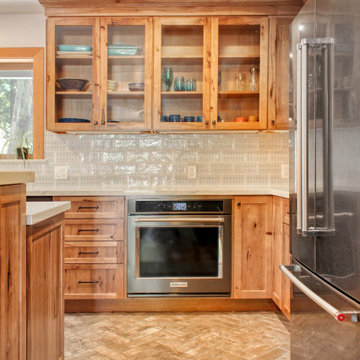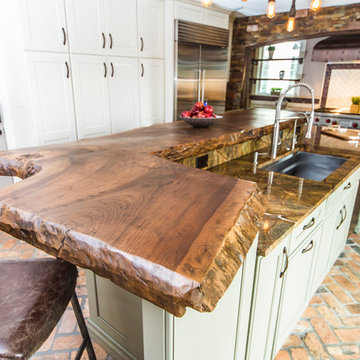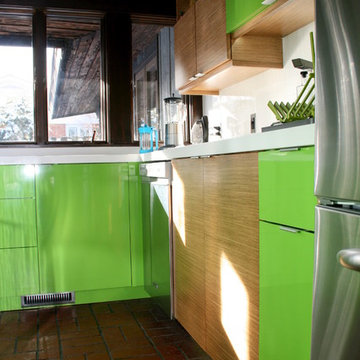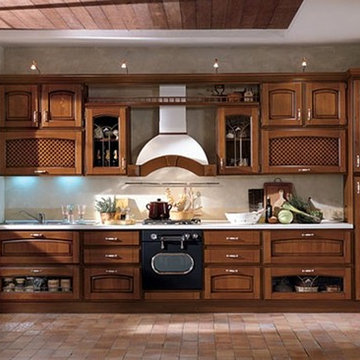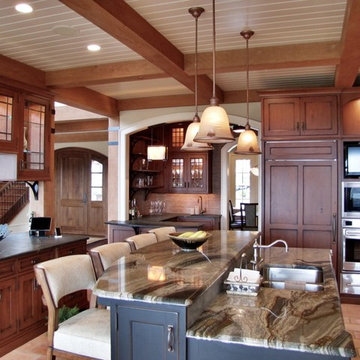424 Billeder af køkken-alrum med murstensgulv
Sorteret efter:
Budget
Sorter efter:Populær i dag
101 - 120 af 424 billeder
Item 1 ud af 3
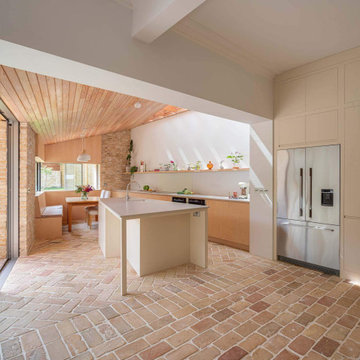
Brick, wood and light beams create a calming, design-driven space in this Bristol kitchen extension.
In the existing space, the painted cabinets make use of the tall ceilings with an understated backdrop for the open-plan lounge area. In the newly extended area, the wood veneered cabinets are paired with a floating shelf to keep the wall free for the sunlight to beam through. The island mimics the shape of the extension which was designed to ensure that this south-facing build stayed cool in the sunshine. Towards the back, bespoke wood panelling frames the windows along with a banquette seating to break up the bricks and create a dining area for this growing family.
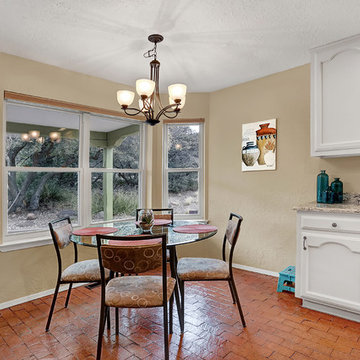
This kitchen came to life after the adobe that was around the island was removed allowing for work space on both sides. The beautiful panels were hidden under the adobe. The breakfast area also had an adobe banco around the perimeter that made seating difficult.
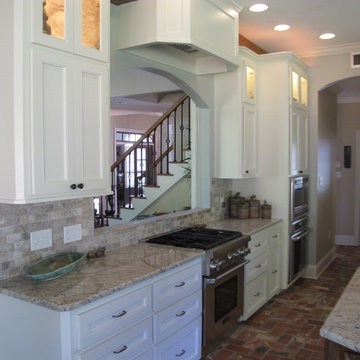
This kitchen, study area, sitting area and breakfast area got granite countertops, new cabinetry, brick floors, stainless steel appliances, new lighting, new furniture and room for the entire family to enjoy evenings together!
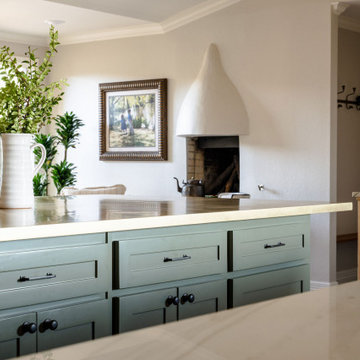
A view into a small mudroom, and a seating area from an expansive kitchen featuring two islands, stainless steel appliances.
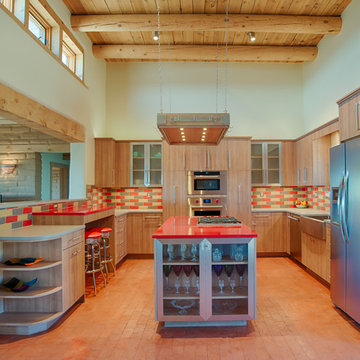
Textured melamine combined with stainless steel accents, quartz counter tops, clay tile, LED lighting in a southwestern setting. Island lighting reused wrought iron plated to brushed nickel with matching textured melamine. Backsplash tile from Statements in Tile and Lighting, Santa Fe, NM Contemporary meets Santa Fe Style. Photo: Douglas Maahs
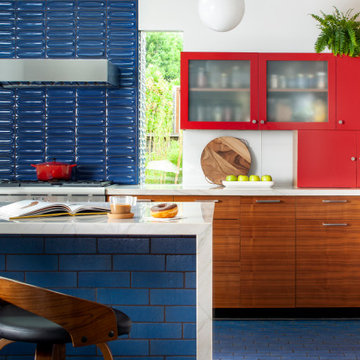
Renovation of a 1950's Eichler. As featured in Dwell Magazine.
Design by Re:modern. Photography by Helynn Ospina.
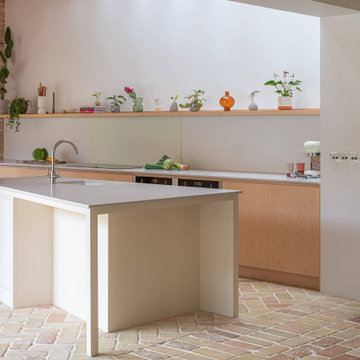
Brick, wood and light beams create a calming, design-driven space in this Bristol kitchen extension.
In the existing space, the painted cabinets make use of the tall ceilings with an understated backdrop for the open-plan lounge area. In the newly extended area, the wood veneered cabinets are paired with a floating shelf to keep the wall free for the sunlight to beam through. The island mimics the shape of the extension which was designed to ensure that this south-facing build stayed cool in the sunshine. Towards the back, bespoke wood panelling frames the windows along with a banquette seating to break up the bricks and create a dining area for this growing family.
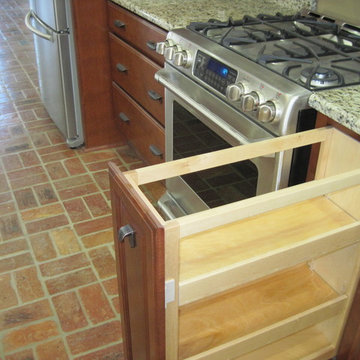
KraftMaid Cabinetry
Glasbern Doorstyle
Maple Wood with Chestnut Finish
Oil Rubbed Cup Pulls
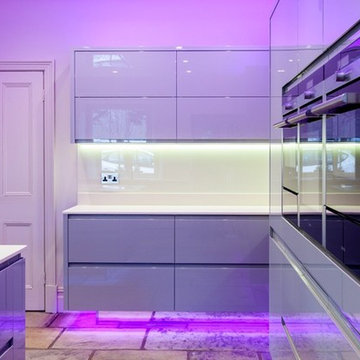
"Our clients wanted to evolve a new kitchen design to reflect the changing needs and wants of the family." says Sean Cafferty of Atlantis Kitchens with whom Majik House partnered on this superb commission in Kendal, Cumbria. "They wanted to improve efficiency and aesthetically the family yearned for a contemporary environment as a change to the very traditional atmosphere everywhere else in the house."
424 Billeder af køkken-alrum med murstensgulv
6
