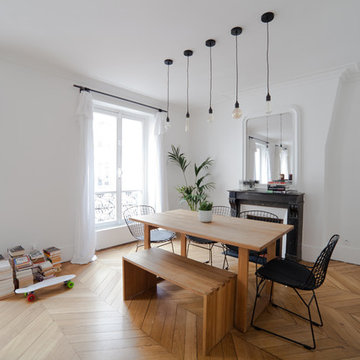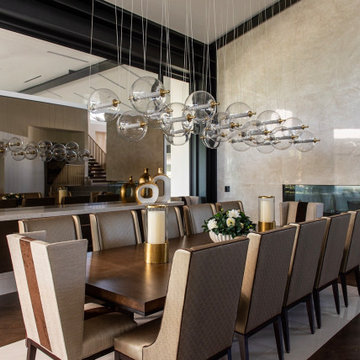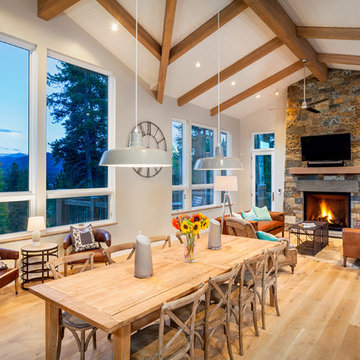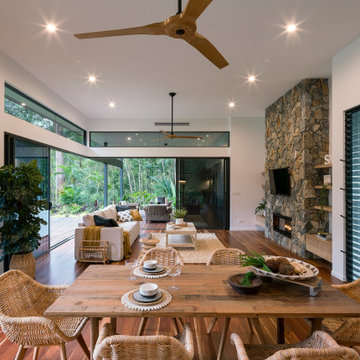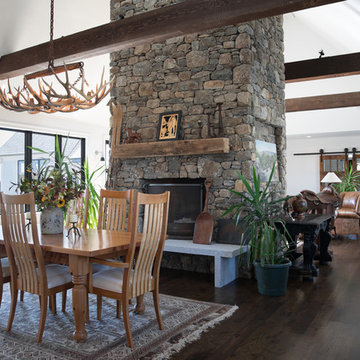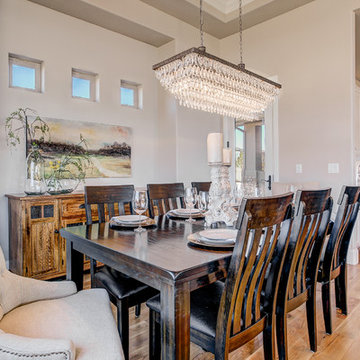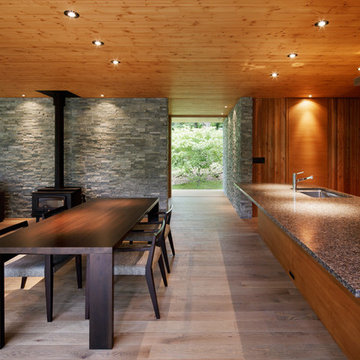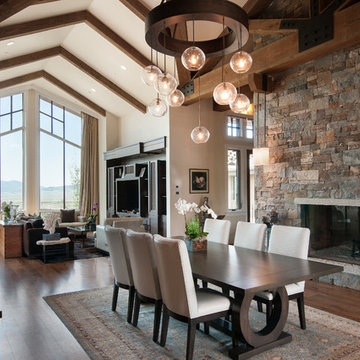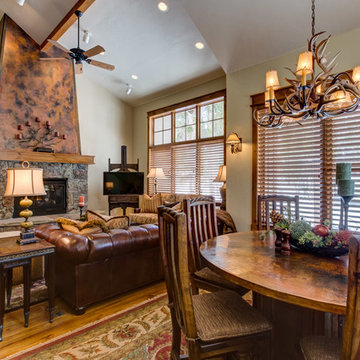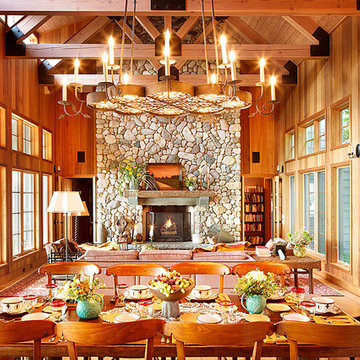4.547 Billeder af køkken-alrum med pejseindramning i sten
Sorteret efter:
Budget
Sorter efter:Populær i dag
241 - 260 af 4.547 billeder
Item 1 ud af 3
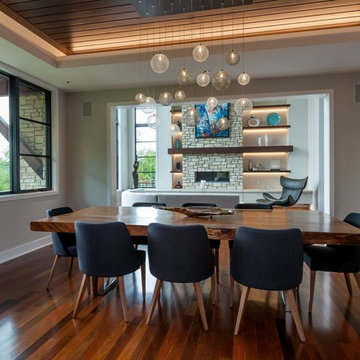
Our MOD custom made blown glass multi-pendant light featured above a live edge, hewn wood table top with metal base. The perfect MCM (Mid Century Modern) complement over your dining table. Shown in Clear and Grey Translucent.
Contemporary, Custom Glass Lighting perfect for your entryway / foyer, stairwell, living room, dining room, kitchen, and any room in your home. Dramatic lighting that is fully customizable and tailored to fit your space perfectly. No two pieces are the same.
Visit our website: www.shakuff.com for more details

A curved leather bench is paired with side chairs. The chair backs are upholstered in the same leather with nailhead trim. The Window Pinnacle Clad Series casement windows are 9' tall and include a 28" tall fixed awning window on the bottom and a 78" tall casement on top.
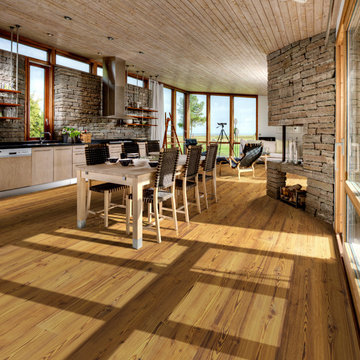
True Hardwood Flooring
THE TRUE DIFFERENCE
The new True hardwood flooring collection is truly amazing with stunning colors and features. Hallmark Floors is the first to master this revolutionary technology of replicating “the bog-wood process” that occurs when logs lie buried in lakes, river, and waterways for hundreds of years, deprived of oxygen and sunlight. This process in nature can take centuries for the wood to turn from its natural color to deep golden brown or even completely black. Hallmark has emulated nature’s methods to create saturated colors throughout the top layer, creating stunning, weathered patinas.
True bog-wood, driftwood, and weathered barn wood are all very rare. These cherished wood treasures are in high demand worldwide for use in furniture and flooring. Now Hallmark has made these prized finishes available to everyone through our True hardwood flooring collection.
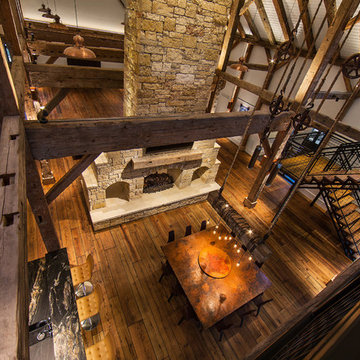
The lighting design in this rustic barn with a modern design was the designed and built by lighting designer Mike Moss. This was not only a dream to shoot because of my love for rustic architecture but also because the lighting design was so well done it was a ease to capture. Photography by Vernon Wentz of Ad Imagery
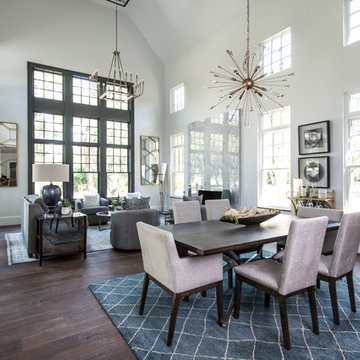
Another view of the great room that is flooded with natural light, thanks to the operable, transom windows throughout.
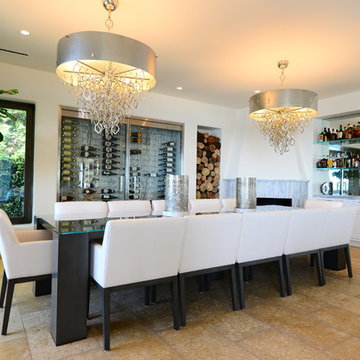
Contemporary solid wood 12' dining room table with seating for 10 guests on custom height arm chairs with Sunbrella fabric. Accented curated light fixtures from Global Views.
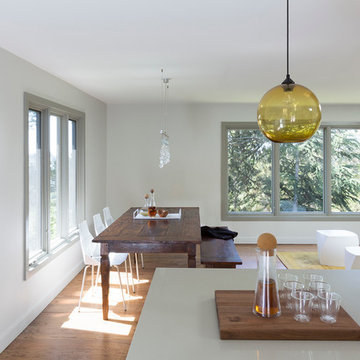
This Montclair kitchen is given brand new life as the core of the house and is opened to its concentric interior and exterior spaces. This kitchen is now the entry, the patio area, the serving area and the dining area. The space is versatile as a daily home for a family of four as well as accommodating large groups for entertaining. An existing fireplace was re-faced and acts as an anchor to the renovations on all four sides of it. Brightly colored accents of yellow and orange give orientation to the constantly shifting perspectives within the home.
Architecture by Tierney Conner Design Studio
Photo by David Duncan Livingston
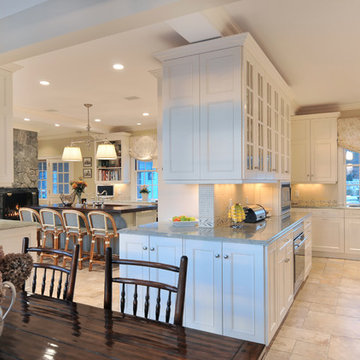
Designed by Ken Kelly, Kitchen Designs by Ken Kelly
Antique White Wood Mode Cabinetry
kitchendesigns.com

The re-imagined living and dining room areas flank a dramatic visual axis to the view of the San Francisco Bay beyond. Like many contemporary clients, the owners did not want a large formal living room and preferred a smaller sitting area. The newly added upper clerestory roof adds height and light while the new cedar ceiling planks go from inside to outside.
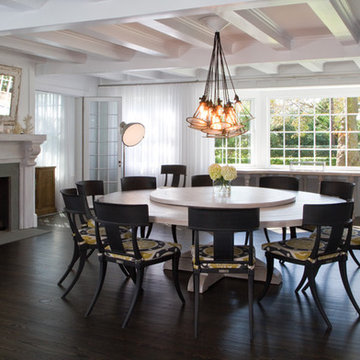
Interior Architecture, Interior Design, Custom Furniture Design, Landscape Architecture by Chango Co.
Construction by Ronald Webb Builders
AV Design by EL Media Group
Photography by Ray Olivares
4.547 Billeder af køkken-alrum med pejseindramning i sten
13
