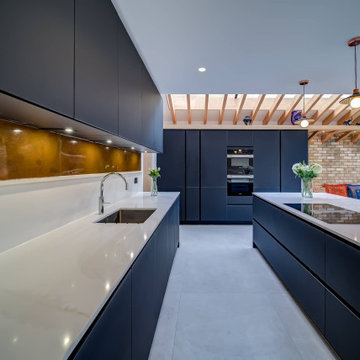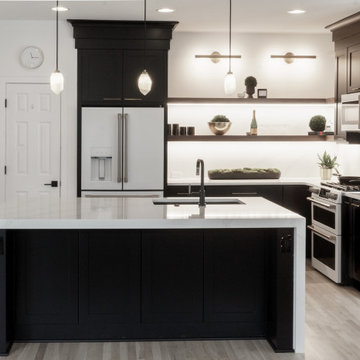13.488 Billeder af køkken-alrum med sorte skabe
Sorteret efter:
Budget
Sorter efter:Populær i dag
1 - 20 af 13.488 billeder
Item 1 ud af 3

A mid-size minimalist bar shaped kitchen gray concrete floor, with flat panel black cabinets with a double bowl sink and yellow undermount cabinet lightings with a wood shiplap backsplash and black granite conutertop

The showstopper kitchen is punctuated by the blue skies and green rolling hills of this Omaha home's exterior landscape. The crisp black and white kitchen features a vaulted ceiling with wood ceiling beams, large modern black windows, wood look tile floors, Wolf Subzero appliances, a large kitchen island with seating for six, an expansive dining area with floor to ceiling windows, black and gold island pendants, quartz countertops and a marble tile backsplash. A scullery located behind the kitchen features ample pantry storage, a prep sink, a built-in coffee bar and stunning black and white marble floor tile.

Modern Luxury Black, White, and Wood Kitchen By Darash design in Hartford Road - Austin, Texas home renovation project - featuring Dark and, Warm hues coming from the beautiful wood in this kitchen find balance with sleek no-handle flat panel matte Black kitchen cabinets, White Marble countertop for contrast. Glossy and Highly Reflective glass cabinets perfect storage to display your pretty dish collection in the kitchen. With stainless steel kitchen panel wall stacked oven and a stainless steel 6-burner stovetop. This open concept kitchen design Black, White and Wood color scheme flows from the kitchen island with wooden bar stools to all through out the living room lit up by the perfectly placed windows and sliding doors overlooking the nature in the perimeter of this Modern house, and the center of the great room --the dining area where the beautiful modern contemporary chandelier is placed in a lovely manner.

A modern rustic black and white kitchen on Lake Superior in northern Minnesota. Complete with a French Le CornuFe cooking range & Sub-Zero refrigeration and wine storage units. The sink is made by Galley and the decorative hardware and faucet by Waterworks.
photo credit: Alyssa Lee

Love how this kitchen renovation creates an open feel for our clients to their dining room and office and a better transition to back yard!

This black kitchen extension project in Surbiton is an excellent example of a modern design that incorporates natural materials to create a space that is as inviting as it is stunning.
Our team worked closely with the client's son for the design, and we were able to bring their vision of a light, airy space to life - complete with wood accents, bare brickwork, and plenty of natural light.
The Pronorm Y-line handleless cabinets in MP Black Satin Matt sit beautifully against all the natural materials of the room and in sharp contrast with the Silestone Calacatta worktops and splashbacks. The tall units house Miele ovens, fridges, and larder storage, while the island house the Miele vented hob and wine fridge.
Meanwhile, the sink area features a Quooker Cube tap and a copper glass backsplash that nicely complements the other copper accessories in the space. The result is a stunning family kitchen that's bright, fresh, and full of life.
Incorporating natural elements is a great way to add warmth and character to any modern space.

The showstopper kitchen is punctuated by the blue skies and green rolling hills of this Omaha home's exterior landscape. The crisp black and white kitchen features a vaulted ceiling with wood ceiling beams, large modern black windows, wood look tile floors, Wolf Subzero appliances, a large kitchen island with seating for six, an expansive dining area with floor to ceiling windows, black and gold island pendants, quartz countertops and a marble tile backsplash. A scullery located behind the kitchen features ample pantry storage, a prep sink, a built-in coffee bar and stunning black and white marble floor tile.

One wowee kitchen!
Designed for a family with Sri-Lankan and Singaporean heritage, the brief for this project was to create a Scandi-Asian styled kitchen.
The design features ‘Skog’ wall panelling, straw bar stools, open shelving, a sofia swing, a bar and an olive tree.
13.488 Billeder af køkken-alrum med sorte skabe
1











