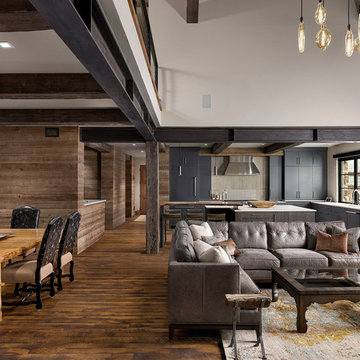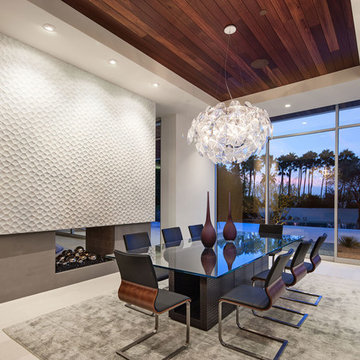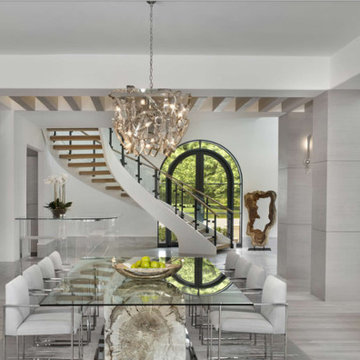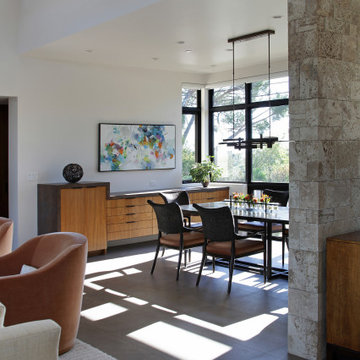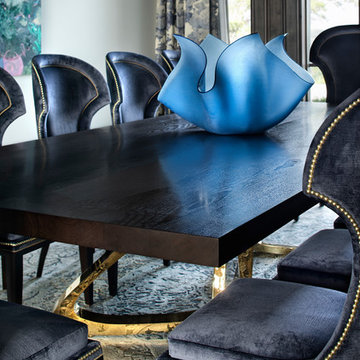5.334 Billeder af køkken-alrum
Sorteret efter:
Budget
Sorter efter:Populær i dag
161 - 180 af 5.334 billeder
Item 1 ud af 3

Inviting dining room for the most sophisticated guests to enjoy after enjoying a cocktail at this incredible bar.

This 6,500-square-foot one-story vacation home overlooks a golf course with the San Jacinto mountain range beyond. The house has a light-colored material palette—limestone floors, bleached teak ceilings—and ample access to outdoor living areas.
Builder: Bradshaw Construction
Architect: Marmol Radziner
Interior Design: Sophie Harvey
Landscape: Madderlake Designs
Photography: Roger Davies
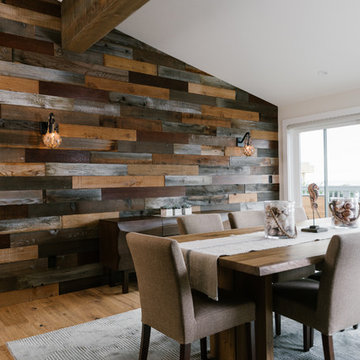
Wood re-used from demolition. this home had not been updated since the late 60's when it was built. Dining room looks out to the Pacific Ocean.
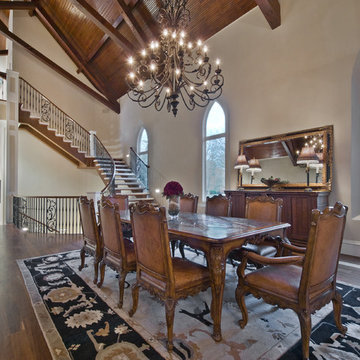
Grand open concept dining room in restored luxury church with walnut floors, solid floor to ceiling travertine stone fireplace, antiques, traditional oriental rug, gothic arch windows, chandelier, stunning rose window and grand stone and wrought iron staircase in The Sanctuary Residence
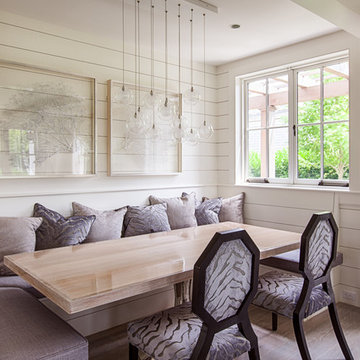
Interior furnishings design - Sophie Metz Design. ,
Nantucket Architectural Photography

Modern Dining Room in an open floor plan, sits between the Living Room, Kitchen and Outdoor Patio. The modern electric fireplace wall is finished in distressed grey plaster. Modern Dining Room Furniture in Black and white is paired with a sculptural glass chandelier.
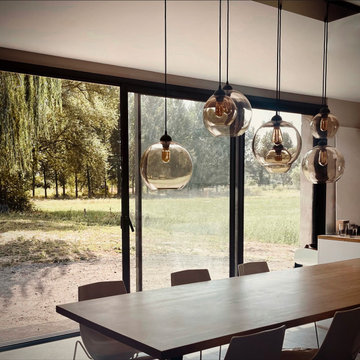
- PROJET EN COURS -
Sur ce lundi de reprise, retour avec un petit aperçu d’une de nos visites du jour. Le projet d’Aurélie & Family avance à grands pas. Les portes coulissantes entre le hall d’entrée et la pièce de vie ont été posées, ainsi que la suspension au-dessus de la table de cuisine.
Un plaisir de découvrir ce beau projet de famille prendre vie après des mois d’attente (projet de construction).

Great Room indoor outdoor living, with views to the Canyon. Cozy Family seating in a Room & Board Sectional & Rejuvenation leather chairs. While dining with Restoration Hardware Dining table, leather dining chairs and their gorgeous RH chandelier. The interior hardwood floors where color matched to Trex outdoor decking material.
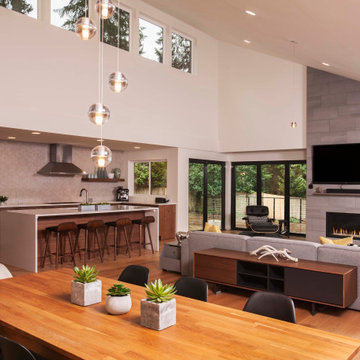
This mid century modern home has sleek lines and a functional form. This was a large remodel that involved vaulting the ceiling to create an open concept great room.
5.334 Billeder af køkken-alrum
9



