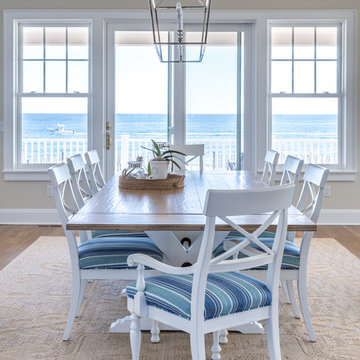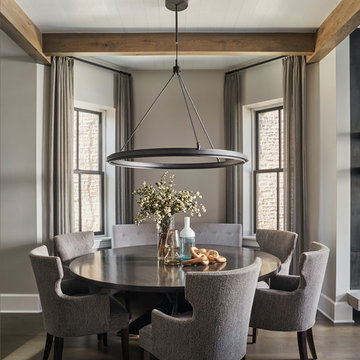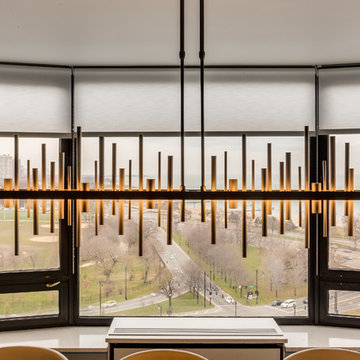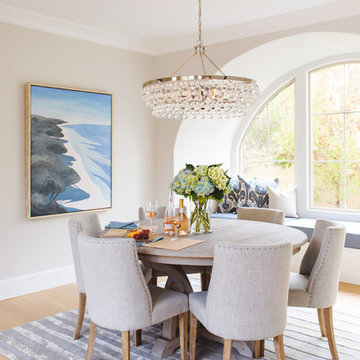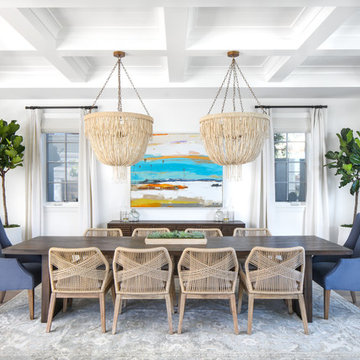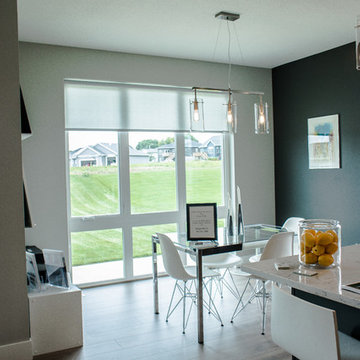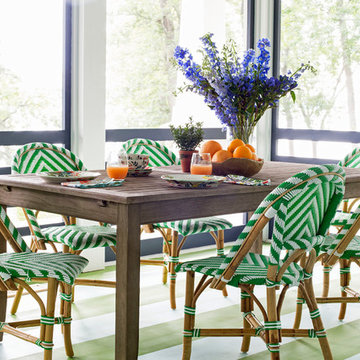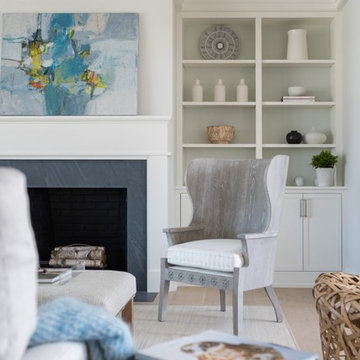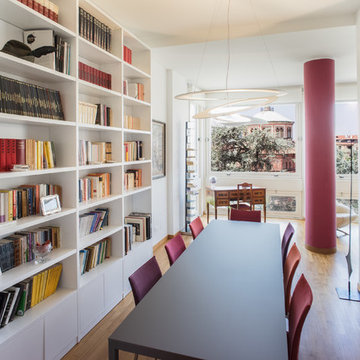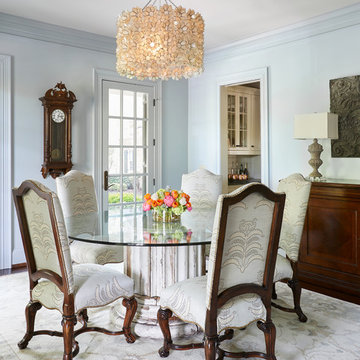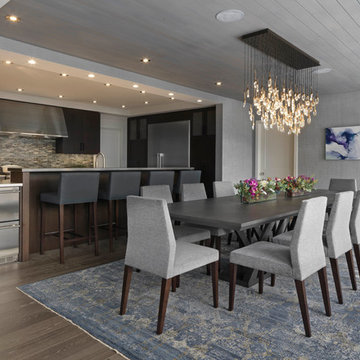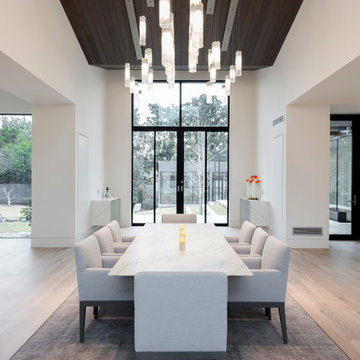21.749 Billeder af køkken-alrum uden pejs
Sorteret efter:
Budget
Sorter efter:Populær i dag
41 - 60 af 21.749 billeder
Item 1 ud af 3
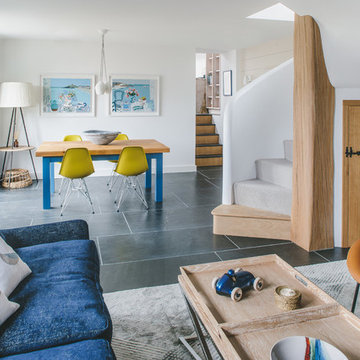
This was a lovely 19th century cottage on the outside, but the interior had been stripped of any original features. We didn't want to create a pastiche of a traditional Cornish cottage. But we incorporated an authentic feel by using local materials like Delabole Slate, local craftsmen to build the amazing feature staircase and local cabinetmakers to make the bespoke kitchen and TV storage unit. This gave the once featureless interior some personality. We had a lucky find in the concealed roof space. We found three original roof trusses and our talented contractor found a way of showing them off. In addition to doing the interior design, we also project managed this refurbishment.
Brett Charles Photography
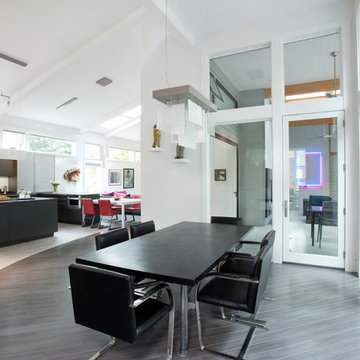
The owners were downsizing from a large ornate property down the street and were seeking a number of goals. Single story living, modern and open floor plan, comfortable working kitchen, spaces to house their collection of artwork, low maintenance and a strong connection between the interior and the landscape. Working with a long narrow lot adjacent to conservation land, the main living space (16 foot ceiling height at its peak) opens with folding glass doors to a large screen porch that looks out on a courtyard and the adjacent wooded landscape. This gives the home the perception that it is on a much larger lot and provides a great deal of privacy. The transition from the entry to the core of the home provides a natural gallery in which to display artwork and sculpture. Artificial light almost never needs to be turned on during daytime hours and the substantial peaked roof over the main living space is oriented to allow for solar panels not visible from the street or yard.
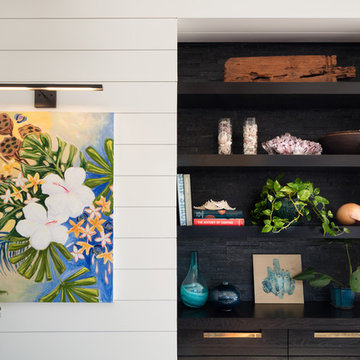
This beautiful modern beach house kitchen has white painted cabinets with inset brass hardware. The kitchen island is teak and the counter tops are Brittanicca Cambria, and the floors are tile. In the dining room a woven basket pendant chandelier hangs above the natural Monkey Pod table. The teak sliding glass doors open to the courtyard garden where a stone water wall cascades into a small pool and the sound of falling water splashing can be heard through out the home.
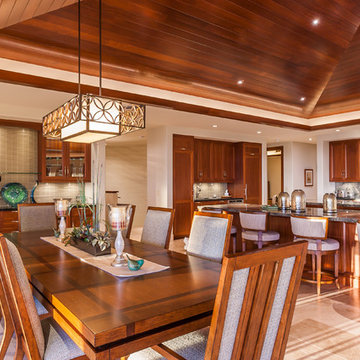
Architect- Marc Taron
Contractor- Kanegai Builders
Landscape Architect- Irvin Higashi
Interior Designer- Tervola Designs/Mhel Ramos
Photography- Dan Cunningham
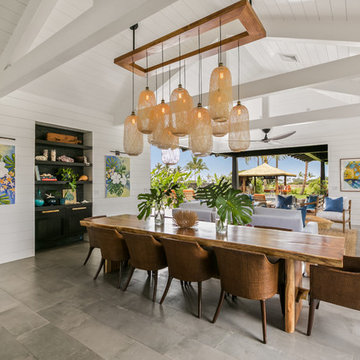
The tropical dining room is grounded with a stunning custom basket pendant that hangs above the live edge monkey pod dining table. The floors are gray porcelain tile, and the walls and vaulted ceilings are white nickle gap paneling that flows up from the walls into the ceiling.
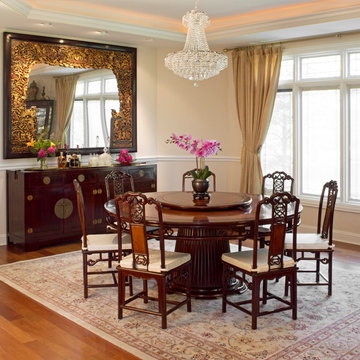
Hand crafted rosewood furniture built in the traditional Chinese style gives this dining room a unique appeal. The delicate hand carved details of the dining set, as well as the balance and symmetry of each piece, create a welcoming and relaxed atmosphere.
21.749 Billeder af køkken-alrum uden pejs
3


