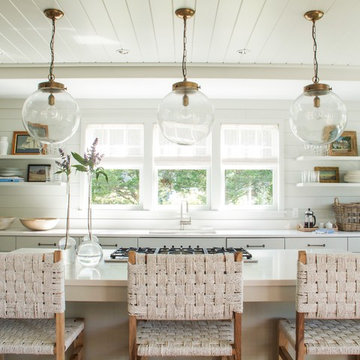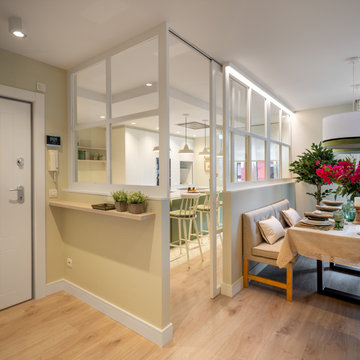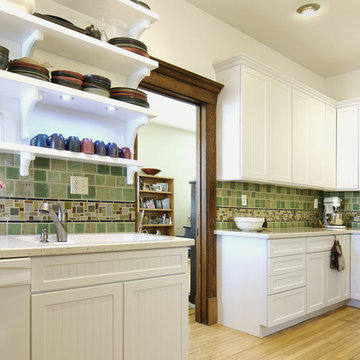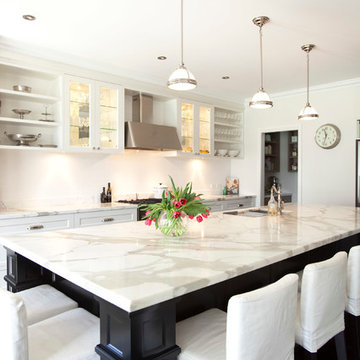1.330 Billeder af køkken med en underlimet vask og åbne hylder
Sorteret efter:
Budget
Sorter efter:Populær i dag
1 - 20 af 1.330 billeder
Item 1 ud af 3

This home is full of clean lines, soft whites and grey, & lots of built-in pieces. Large entry area with message center, dual closets, custom bench with hooks and cubbies to keep organized. Living room fireplace with shiplap, custom mantel and cabinets, and white brick.

Built in 1896, the original site of the Baldwin Piano warehouse was transformed into several turn-of-the-century residential spaces in the heart of Downtown Denver. The building is the last remaining structure in Downtown Denver with a cast-iron facade. HouseHome was invited to take on a poorly designed loft and transform it into a luxury Airbnb rental. Since this building has such a dense history, it was our mission to bring the focus back onto the unique features, such as the original brick, large windows, and unique architecture.
Our client wanted the space to be transformed into a luxury, unique Airbnb for world travelers and tourists hoping to experience the history and art of the Denver scene. We went with a modern, clean-lined design with warm brick, moody black tones, and pops of green and white, all tied together with metal accents. The high-contrast black ceiling is the wow factor in this design, pushing the envelope to create a completely unique space. Other added elements in this loft are the modern, high-gloss kitchen cabinetry, the concrete tile backsplash, and the unique multi-use space in the Living Room. Truly a dream rental that perfectly encapsulates the trendy, historical personality of the Denver area.
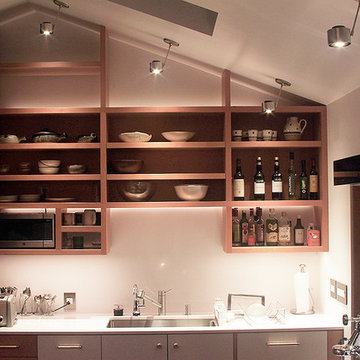
Lighting Design Jonathan Plumpton
Senior Associate Luma Lighting Design’s San Francisco design group. AION LED architectural fixtures supplied by Illuminee Lighting Design & Decor Photo: Chris Brightman

Modern rustic kitchen addition to a former miner's cottage. Coal black units and industrial materials reference the mining heritage of the area.
design storey architects
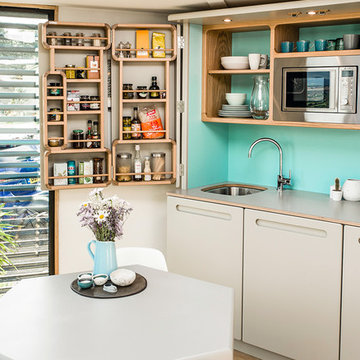
A retro kitchenette designed specifically for Hive Haus, a modular multi functional living space. As seen on C4 'George Clarke's Amazing Spaces' 2013 and display at Grand Designs 2014.
Culshaw were approached by friend, colleague and product designer Barry Jackson, to produce a kitchenette for the Hivehaus, a new modular living system based on the hexagon.
Barry’s vision was for a kitchenette that would be a part of his design style concept “Future Retro” a style that fused mid-century design with modern concepts to produce a retro but forward looking design principle adding a modern twist to furniture for today.
This style fitted in perfectly with Michael idea of fun and functional kitchenettes.
The Hivehaus Kitchenette is available through Hivehaus and Culshaw and looks great in any funky mid-century styled apartment.
The Hivehaus Kitchenette is also available in a narrower 1320mm width and has a Formica and plywood worktop synonymous with the original 1950’s influence.
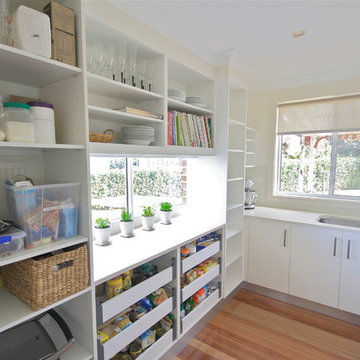
BUTLERS PANTRY!
- 20mm 'Snow' Caesarstone bench top
- Glass splash back behind sink
- Under mount sink
- Open adjustable shelving
- 6 x Blum drawers
- Instead of blocking the window we decided to leave it for extra natural light!
Sheree Bounassif,
Kitchens by Emanuel

An interior build-out of a two-level penthouse unit in a prestigious downtown highrise. The design emphasizes the continuity of space for a loft-like environment. Sliding doors transform the unit into discrete rooms as needed. The material palette reinforces this spatial flow: white concrete floors, touch-latch cabinetry, slip-matched walnut paneling and powder-coated steel counters. Whole-house lighting, audio, video and shade controls are all controllable from an iPhone, Collaboration: Joel Sanders Architect, New York. Photographer: Rien van Rijthoven

Daylight from multiple directions, alongside yellow accents in the interior of cabinetry create a bright and inviting space, all while providing the practical benefit of well illuminated work surfaces.
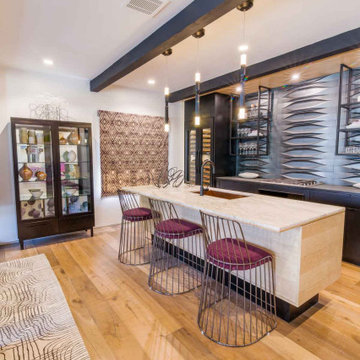
This chic modern guest house was designed for the Altadena Showcase. In this space you will see the kitchen, living room and guest bed & bathroom. The metallic back splash was added to make the kitchen a focal point in this space. The velvet counter stools add glam & texture.
JL Interiors is a LA-based creative/diverse firm that specializes in residential interiors. JL Interiors empowers homeowners to design their dream home that they can be proud of! The design isn’t just about making things beautiful; it’s also about making things work beautifully. Contact us for a free consultation Hello@JLinteriors.design _ 310.390.6849_ www.JLinteriors.design

A tiny waterfront house in Kennebunkport, Maine.
Photos by James R. Salomon

For this traditional kitchen remodel the clients chose Fieldstone cabinets in the Bainbridge door in Cherry wood with Toffee stain. This gave the kitchen a timeless warm look paired with the great new Fusion Max flooring in Chambord. Fusion Max flooring is a great real wood alternative. The flooring has the look and texture of actual wood while providing all the durability of a vinyl floor. This flooring is also more affordable than real wood. It looks fantastic! (Stop in our showroom to see it in person!) The Cambria quartz countertops in Canterbury add a natural stone look with the easy maintenance of quartz. We installed a built in butcher block section to the island countertop to make a great prep station for the cook using the new 36” commercial gas range top. We built a big new walkin pantry and installed plenty of shelving and countertop space for storage.
1.330 Billeder af køkken med en underlimet vask og åbne hylder
1


