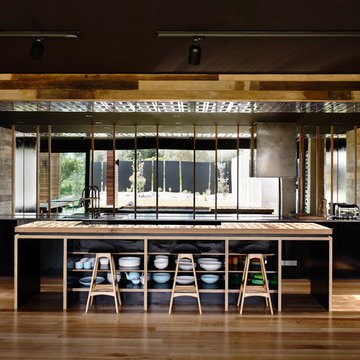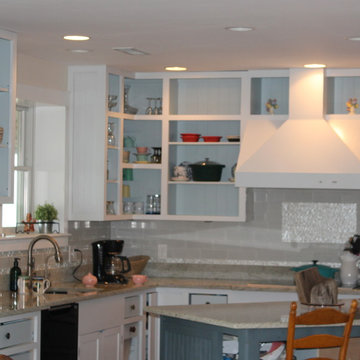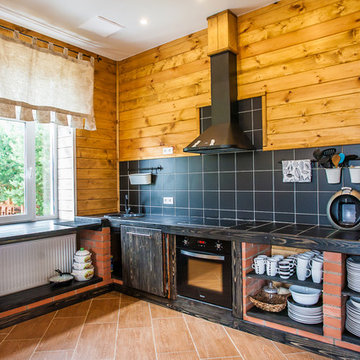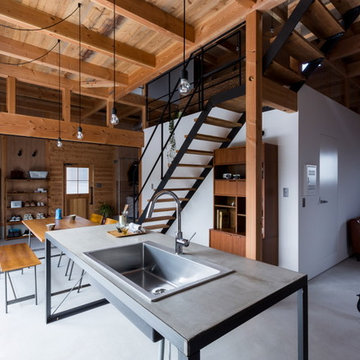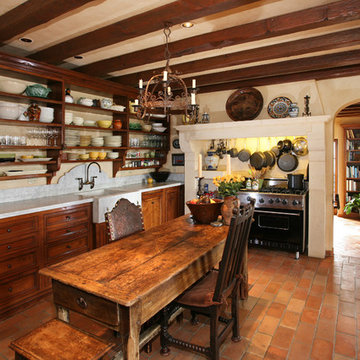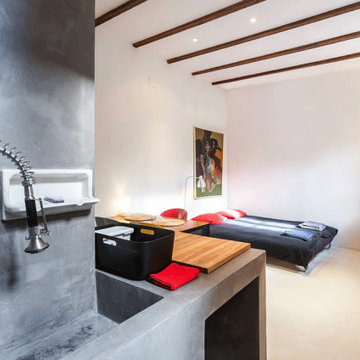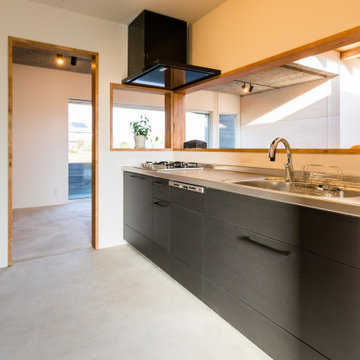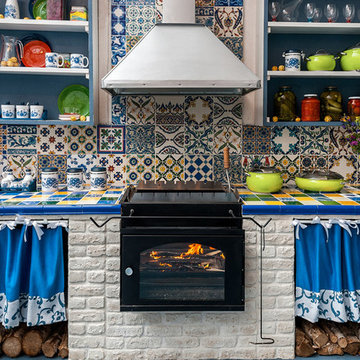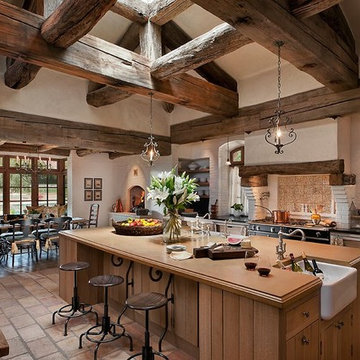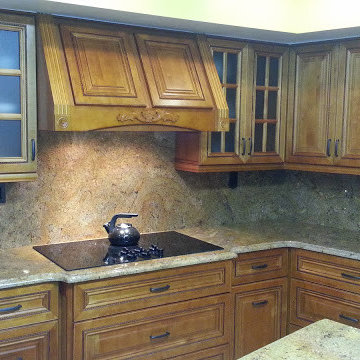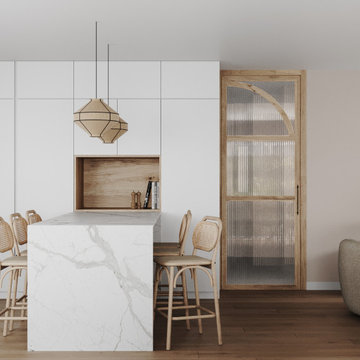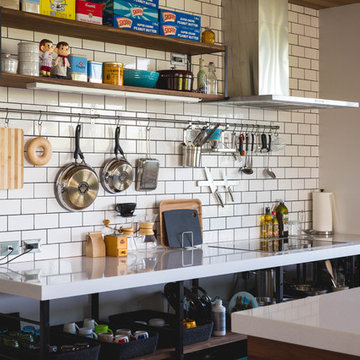536 Billeder af køkken med åbne hylder og sorte hvidevarer
Sorteret efter:
Budget
Sorter efter:Populær i dag
101 - 120 af 536 billeder
Item 1 ud af 3
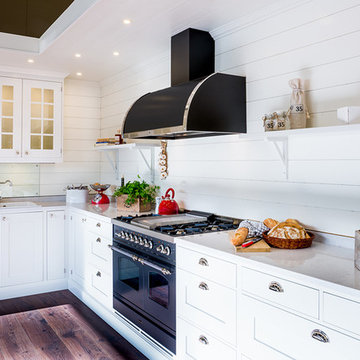
Vårt vackra lantkök Koster i Målad Mdf Fläkt från Fjäråskupan Gasspis från Ilve – Luckan finns i olika träslag och valfri färg.
Ett lantkök är rustikt och luftigt, utöver det kan det inspireras av en mängd olika kulturer. Ofta den franska. Du bestämmer själv hur du vill att vi ska bygga ditt. Vårt mål är alltid att leverera ett kök av yppersta kvalitet till ett konkurrenskraftigt pris. För att ditt nya kök ska se ut och ha den funktion du är ute efter så är vi väldigt flexibla under tillverkningsprocessen.
Ett lantkök ger ett luftigt och enkelt, men samtidigt raffinerat intryck. Köp det av oss på Strömstad Kök. Vi har 25 års erfarenhet av att bygga kök. Erfarenhet som vi gärna delar med oss till dig som kund. Allt för att ditt kök ska bli optimalt för dig och dina behov. Vi använder oss bara av leverantörer av högsta klass.
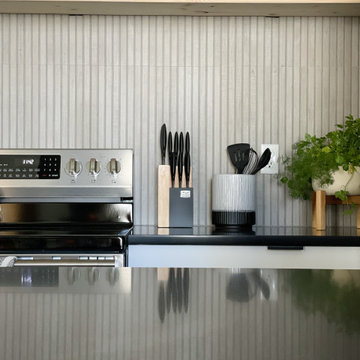
Built in 1896, the original site of the Baldwin Piano warehouse was transformed into several turn-of-the-century residential spaces in the heart of Downtown Denver. The building is the last remaining structure in Downtown Denver with a cast-iron facade. HouseHome was invited to take on a poorly designed loft and transform it into a luxury Airbnb rental. Since this building has such a dense history, it was our mission to bring the focus back onto the unique features, such as the original brick, large windows, and unique architecture.
Our client wanted the space to be transformed into a luxury, unique Airbnb for world travelers and tourists hoping to experience the history and art of the Denver scene. We went with a modern, clean-lined design with warm brick, moody black tones, and pops of green and white, all tied together with metal accents. The high-contrast black ceiling is the wow factor in this design, pushing the envelope to create a completely unique space. Other added elements in this loft are the modern, high-gloss kitchen cabinetry, the concrete tile backsplash, and the unique multi-use space in the Living Room. Truly a dream rental that perfectly encapsulates the trendy, historical personality of the Denver area.
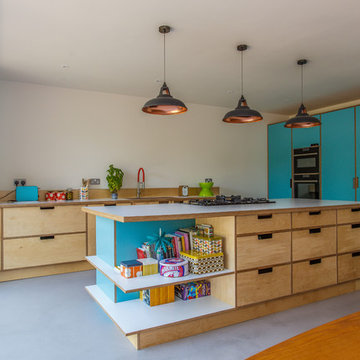
Beautiful open plan design. With bright vibrant colours. The floors is polished concrete.
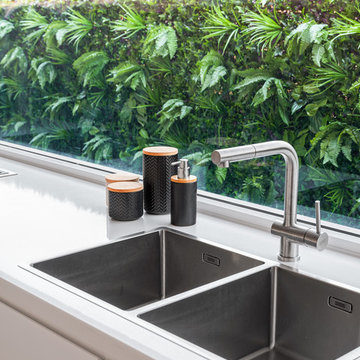
The new kitchen design balanced both form and function. Push to open doors finger pull mechanisms contribute to the contemporary and minimalist style our client wanted. The cabinetry design symmetry allowing the focal point - an eye catching window splashback - to take centre stage. Wash and preparation zones were allocated to the rear of the kitchen freeing up the grand island bench for casual family dining, entertaining and everyday activities. Photography: Urban Angles
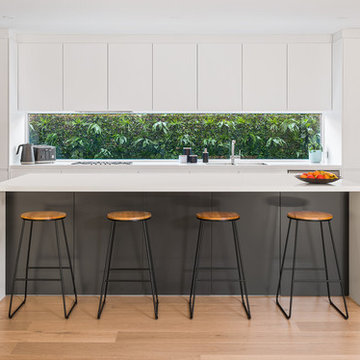
The new kitchen design balanced both form and function. Push to open doors finger pull mechanisms contribute to the contemporary and minimalist style our client wanted. The cabinetry design symmetry allowing the focal point - an eye catching window splashback - to take centre stage. Wash and preparation zones were allocated to the rear of the kitchen freeing up the grand island bench for casual family dining, entertaining and everyday activities. Photography: Urban Angles
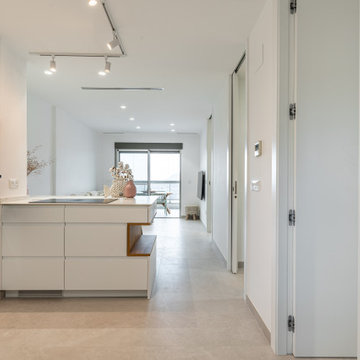
Reforma integral de vivienda ubicada en zona vacacional, abriendo espacios, ideal para compartir los momentos con las visitas y hacer un recorrido mucho más fluido.
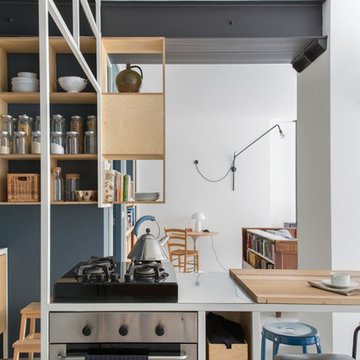
Photography: @angelitabonetti / @monadvisual
Styling: @alessandrachiarelli
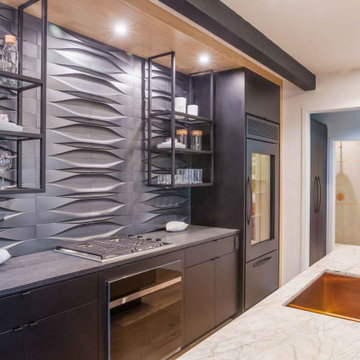
This chic modern guest house was designed for the Altadena Showcase. In this space you will see the living room and guest bed & bathroom. The metallic back splash was added to make the kitchen a focal point in this space. The lighting adds texture to this focal wall.
JL Interiors is a LA-based creative/diverse firm that specializes in residential interiors. JL Interiors empowers homeowners to design their dream home that they can be proud of! The design isn’t just about making things beautiful; it’s also about making things work beautifully. Contact us for a free consultation Hello@JLinteriors.design _ 310.390.6849_ www.JLinteriors.design
536 Billeder af køkken med åbne hylder og sorte hvidevarer
6
