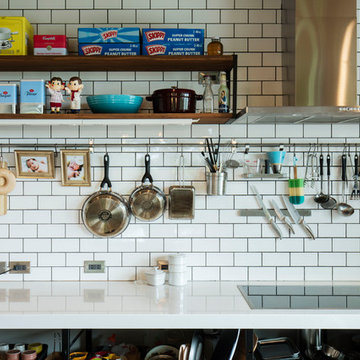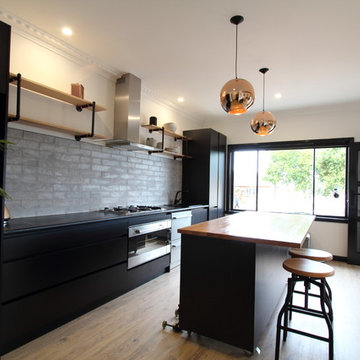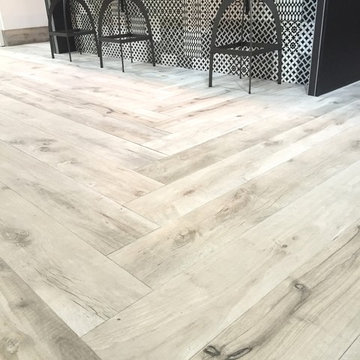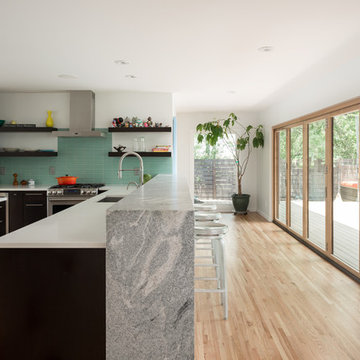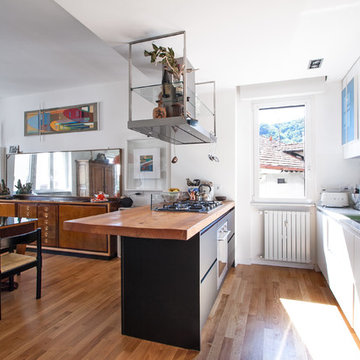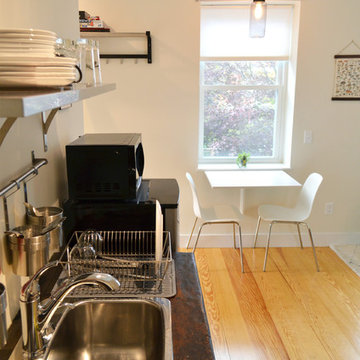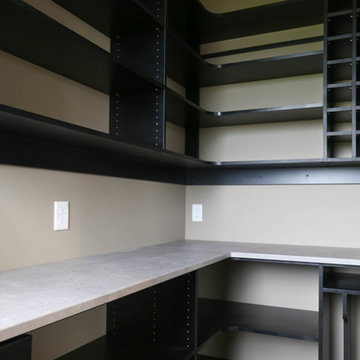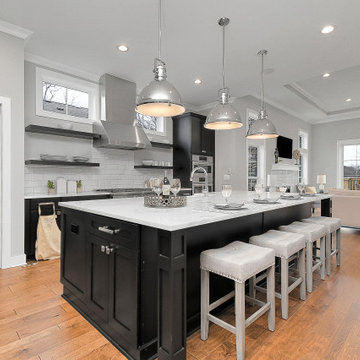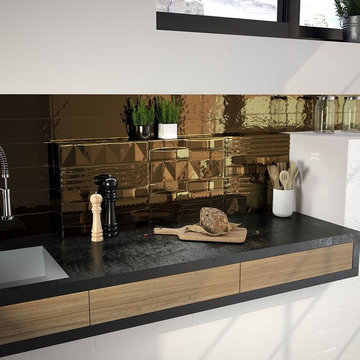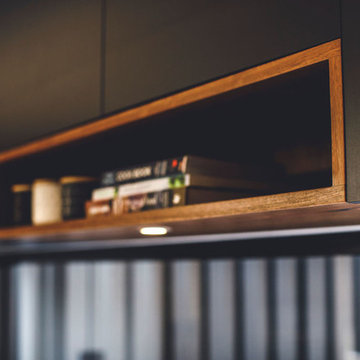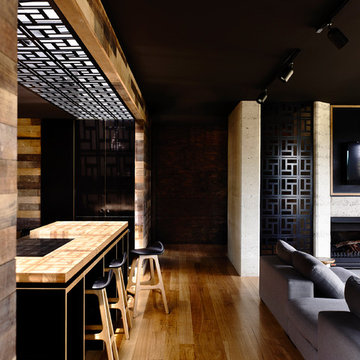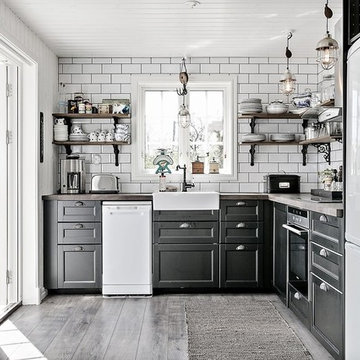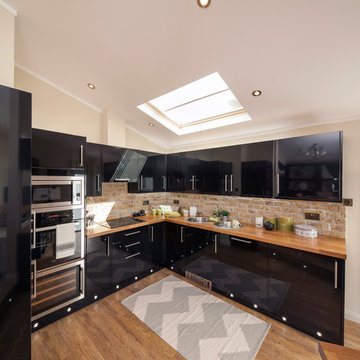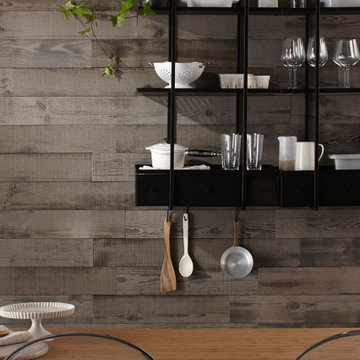234 Billeder af køkken med åbne hylder og sorte skabe
Sorteret efter:
Budget
Sorter efter:Populær i dag
81 - 100 af 234 billeder
Item 1 ud af 3
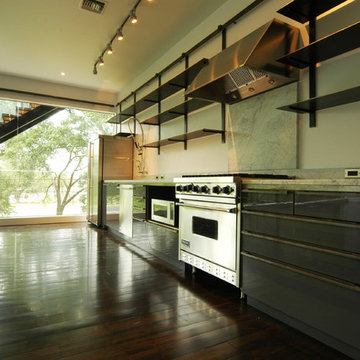
From the beginning, the design concept of this house was to incorporate a giant pecan tree that was situated in the middle of the property. Other geographical restraints required us to divide the project into two halves. The first part of the house was at the street level and the other part began at the bottom and back of the property. By bridging the two ends together, we created the core of the residence, which became the center of the tree.
At this time, East Austin was in the beginning of a transformation -as the neighborhood became more gentrified. it became our goal to be conscious of our surroundings and to create a comfortable modern home, that would blend within the scale of the vernacular. We created a low profile hundred foot ramp-roof that followed the slope of the hill, so as to be inconspicuous in a neighborhood whose houses were an average of a thousand square feet.
Green construction and new light gauge steel construction building systems were used in the building of this house. Making it - at the time, one of the only projects of it's kind in Austin.
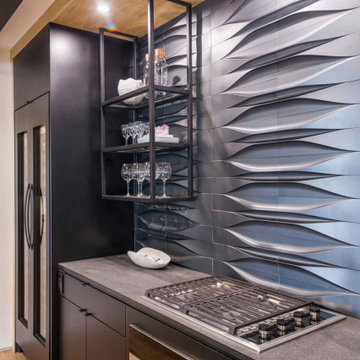
This chic modern guest house was designed for the Altadena Showcase. In this space you will see the living room and guest bed & bathroom. The metallic back splash was added to make the kitchen a focal point in this space. The lighting adds texture to this focal wall.
JL Interiors is a LA-based creative/diverse firm that specializes in residential interiors. JL Interiors empowers homeowners to design their dream home that they can be proud of! The design isn’t just about making things beautiful; it’s also about making things work beautifully. Contact us for a free consultation Hello@JLinteriors.design _ 310.390.6849_ www.JLinteriors.design
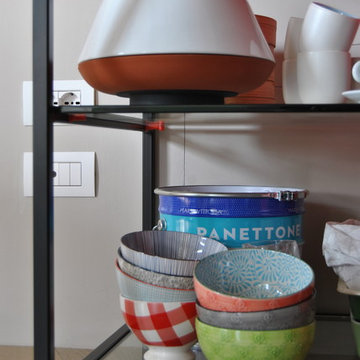
Dettaglio della cucina a vista.
⁃ Meccanica, Demode Valcucine, di Gabriele Centazzo (arredo cucina)
⁃ Ittala, EvaSolo, Muuto Design, Jenaer Glas, Alessi, Ikea, Rosti Mepal, Hay, Zuzunaga, CeramicaArcore Nanni Valentini (servizi, posate, bicchieri, pentole etc, complementi cucina, biancheria cucina)
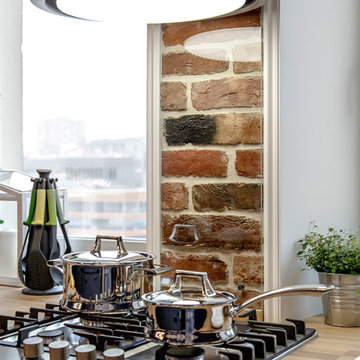
Мы приняли участие в воплощении проекта дизайнера Айи Лисовой для героев передачи "Квартирный вопрос". Фото предоставлены редакцией программы.
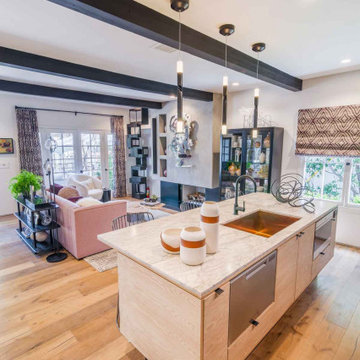
This chic modern guest house was designed for the Altadena Showcase. In this space you will see the living room and guest bed & bathroom. The metallic back splash was added to make the kitchen a focal point in this space.
JL Interiors is a LA-based creative/diverse firm that specializes in residential interiors. JL Interiors empowers homeowners to design their dream home that they can be proud of! The design isn’t just about making things beautiful; it’s also about making things work beautifully. Contact us for a free consultation Hello@JLinteriors.design _ 310.390.6849_ www.JLinteriors.design
The island vases incorporated an orange decorative band around them bringing unity to the kitchen and the copper sink.
234 Billeder af køkken med åbne hylder og sorte skabe
5
