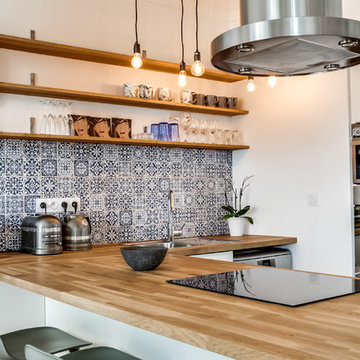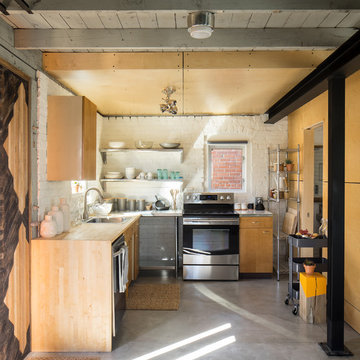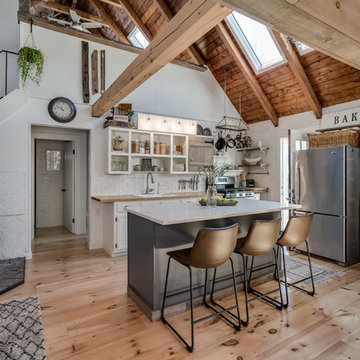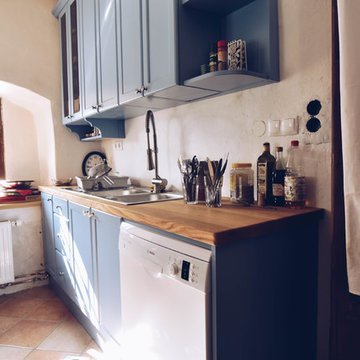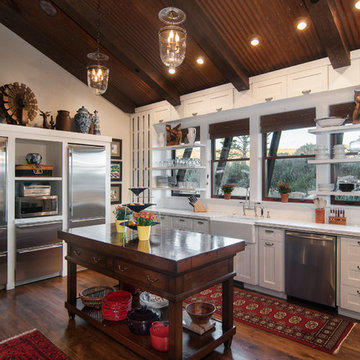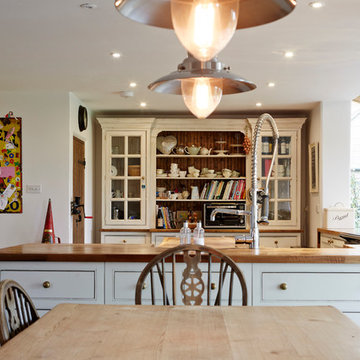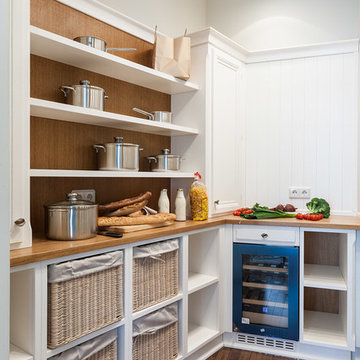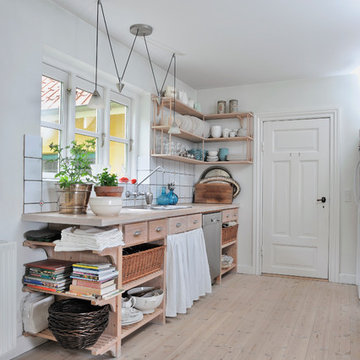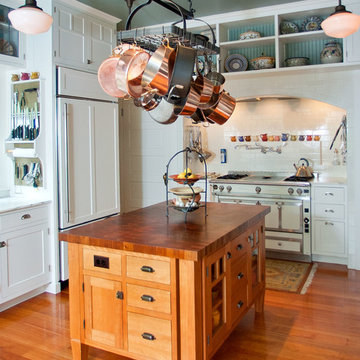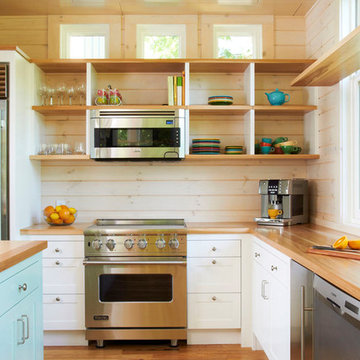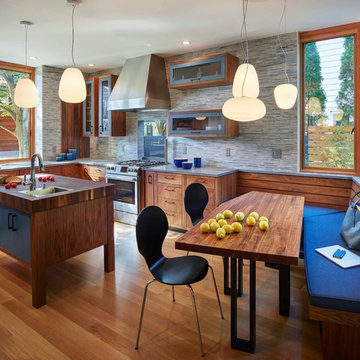1.050 Billeder af køkken med åbne hylder og træbordplade
Sorteret efter:
Budget
Sorter efter:Populær i dag
141 - 160 af 1.050 billeder
Item 1 ud af 3

The proposal for the renovation of a small apartment on the third floor of a 1990s block in the hearth of Fitzrovia sets out to wipe out the original layout and update its configuration to suit the requirements of the new owner. The challenge was to incorporate an ambitious brief within the limited space of 48 sqm.
A narrow entrance corridor is sandwiched between integrated storage and a pod that houses Utility functions on one side and the Kitchen on the side opposite and leads to a large open space Living Area that can be separated by means of full height pivoting doors. This is the starting point of an imaginary interior circulation route that guides one to the terrace via the sleeping quarter and which is distributed with singularities that enrich the quality of the journey through the small apartment. Alternating the qualities of each space further augments the degree of variation within such a limited space.
The materials have been selected to complement each other and to create a homogenous living environment where grey concrete tiles are juxtaposed to spray lacquered vertical surfaces and the walnut kitchen counter adds and earthy touch and is contrasted with a painted splashback.
In addition, the services of the apartment have been upgraded and the space has been fully insulated to improve its thermal and sound performance.
Photography by Gianluca Maver
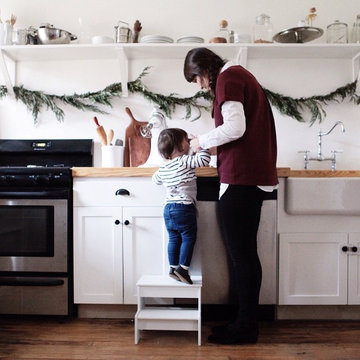
Let the food be the focus in the kitchen with simple storage and few furniture pieces.

Rustic Iron Ceiling Fan with Chestnut Washed Blades
Rustic iron motor finish
Rustic iron finished blades
52" Blade span
Includes 6" downrod
Fan height, blade to ceiling 11"
Overall height, ceiling to bottom of light kit 17.5"
Integrated downlight features frosted glass
Supplied with (2) 35 watt G9 light bulbs for light kit
15 degree blade pitch designed for optimal air
Includes wall/hand remote control system with downlight feature
Premium power 172 X 14 mm torque-induction motor for whisper quiet operation
Triple capacitor, 3 speed reversible motor
Precision balanced motor and blades for wobble-free operation
Vintage Industrial Collection
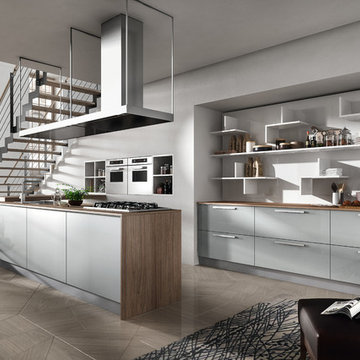
REFLEXA is a kitchen in post-forming shiny brushed laminated available in six colours: WHITE, RED BORDEAUX, GEM, ACORN, TITANIUM and LIGHT BLUE; the horizontal border of the doors frame is in PVC profiles of matching colour. It is an particularly eye catching product both in terms of look as well as composition, thanks to the lightness of its shapes, volumes and colours, all this combined to technological appliances of exceptional structural and functional quality.
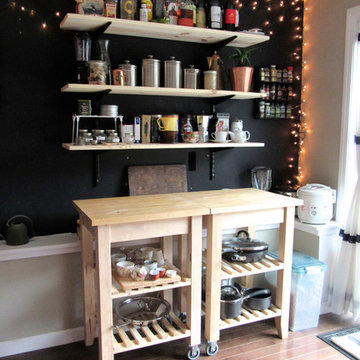
This small in-law kitchen was a bit awkward and lacked counter space. The resident likes to cook, so I installed a custom shelving system with natural pine wood to flow upward from the kitchen islands she already owned. This removed clutter and provided ample workspace for prep work.
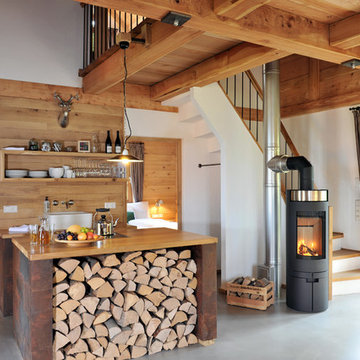
Handweiserhütte oHG
Jessica Gerritsen & Ralf Blümer
Lenninghof 26 (am Skilift)
57392 Schmallenberg
© Fotos: Cyrus Saedi, Hotelfotograf | www.cyrus-saedi.com
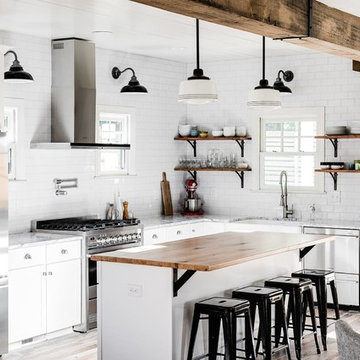
Wellborn + Wright has teamed up with Richmond native Cobblestone Development Group again for this incredible renovation. What was originally a constricting, one story brick ranch house from the mid 20th century is now a bright, soaring, three story home with a much more open and inviting floor plan. Be sure to flip through the slideshow above to the last 3 pictures which show the “before and after” versions of the kitchen and entryway.
Wellborn + Wright was happy to provide the smooth surface box beams that ran along the ceiling and “sectioned off” the individual living spaces on the first floor – kitchen, living room, dining room – without actually dividing the space itself. A mantle (not shown) and kitchen island counter top made from reclaimed white oak can be found in the kitchen and living room respectively. It should be noted that, while W+ didn’t provide the flooring for this project, what you see here is an exact match to our South Hampton oak flooring – so if you like what you see on the floors just as much as the ceiling, we can definitely help you there!
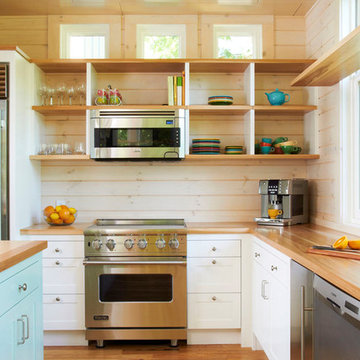
Cabinetry by Ingrained Wood Studios: The Lab.
Millwork/wall paneling by Ingrained Wood Studios: The Mill.
© Alyssa Lee Photography
1.050 Billeder af køkken med åbne hylder og træbordplade
8
