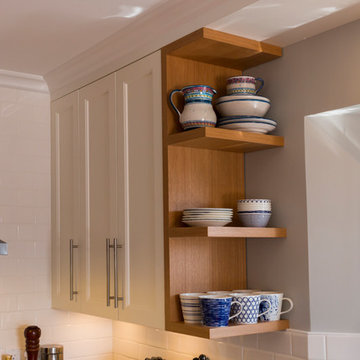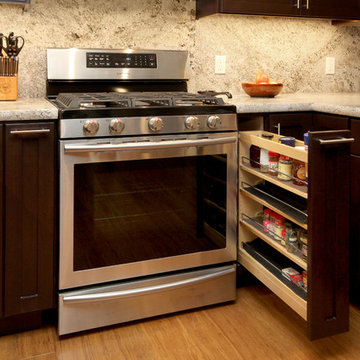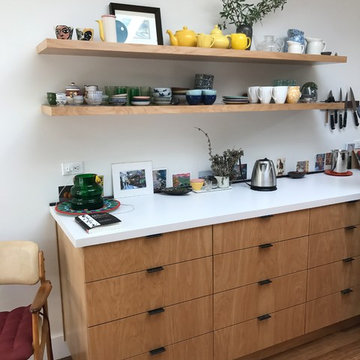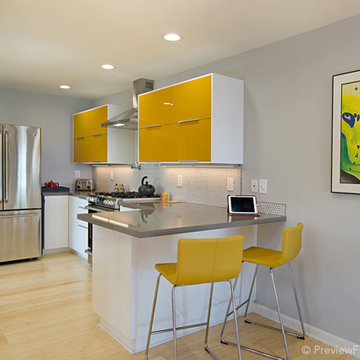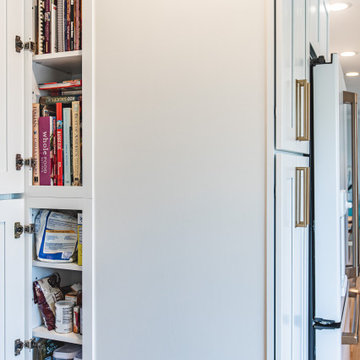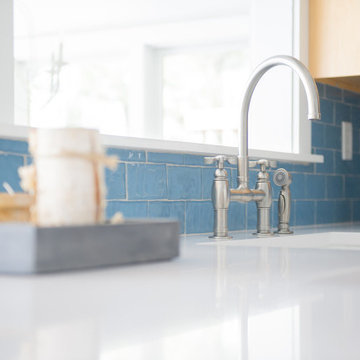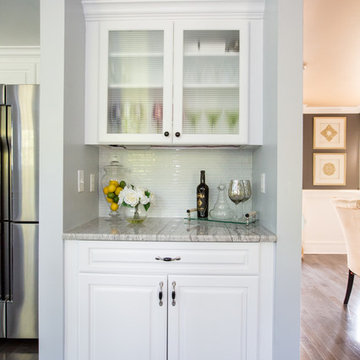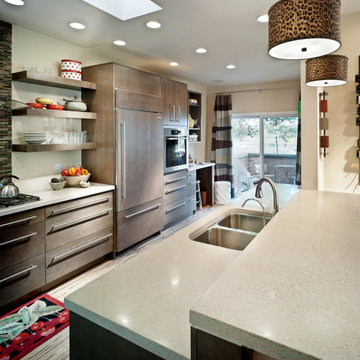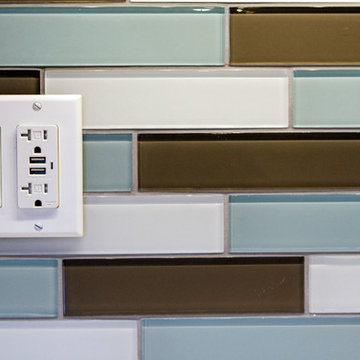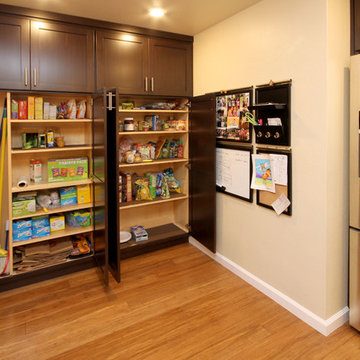760 Billeder af køkken med bambusgulv og en køkkenø op mod væggen
Sorteret efter:
Budget
Sorter efter:Populær i dag
161 - 180 af 760 billeder
Item 1 ud af 3
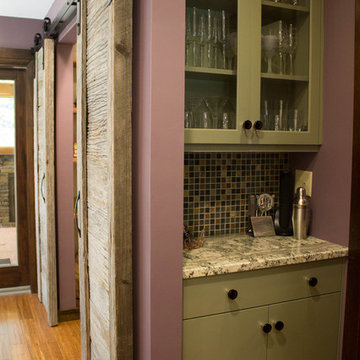
Tucked into a niche is this convenient bar area in a contrasting color. The Minsk Green Granite top coordinates with the glass and stone backsplash as well as the engineered quartz used in the rest of the kitchen.
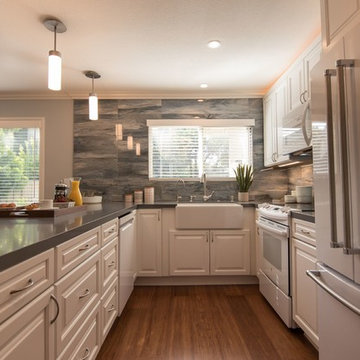
Contemporary kitchen with a calm, nature inspired aesthetic of blues, grays, and bright white. Natural light plus well placed cabinet lighting both above and below the upper cabinets, neatly spaced recessed lights and functional, modern pendants over the peninsula give this smaller space a wide, open feel.
Mischa Montagna Photo Credit
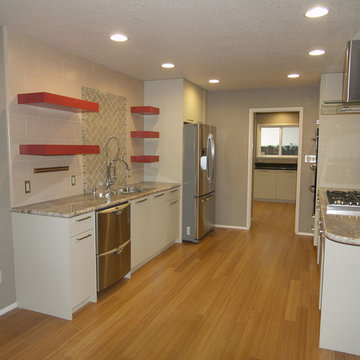
This modern kitchen with top of the line appliances and chef's features is a sparkling testimony to the idea of creating more with less. Clean lines and a serene color palette make this space perfect for entertaining friends, and practical for the serious cook.
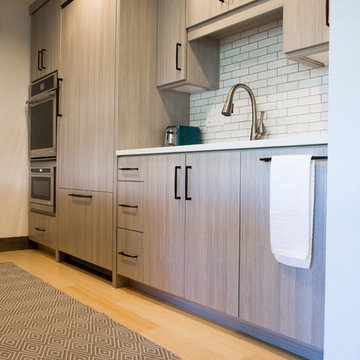
We gave this 70's condo a fresh new look! Bamboo flooring keeps things light and bright, grey stained woodwork adds a mountain vibe, and textured melamine cabinets in grey with quartz counter tops gives it a clean, modern look. Grasscloth wallpaper in the dining room with reclaimed wood dining table and benches. Industrial lighting completes the space.
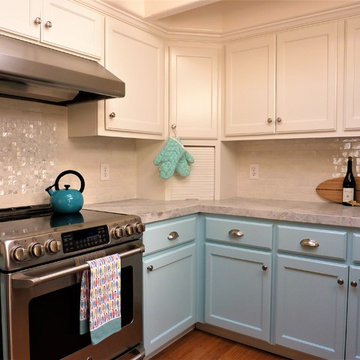
One of my favorite projects to date! This beach bungalow beauty was in the works while I was working with the very talented Gridley Company team back in 2015, and it was such an honor to see this completed! Keeping the original cabinets intact, we repainted them, replaced a trash compactor with a trash pullout cabinet, updated the countertops with the perfect White Princess Quartzite slab, added glossy subway tile for the backsplash and completed the 'beachy' vibe with an shell mosaic feature tile at the range.
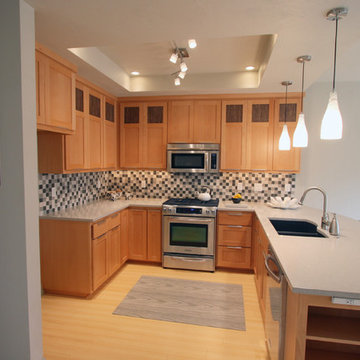
Urban modern kitchen + eating bar with Cambria Quartz Countertops, chalkboard note area, cookbook storage, Bamboo Flooring, & undermount granite composite sink.
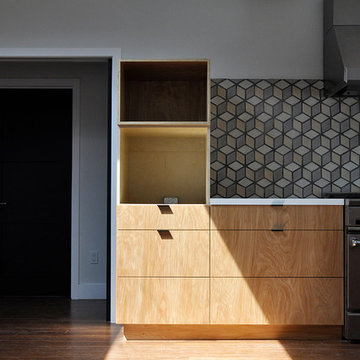
Our Oxford Square kitchen is in an open plan arrangement with the dining room and living space adjacent. Two huge skylights fill the space with light. The custom back splash tile is by Arto Brick of Los Angeles. Opening wall system by Panoramic Doors will connect the kitchen to outdoor living space. (Note that the deck and landscaping have yet to be installed as of this photo.)
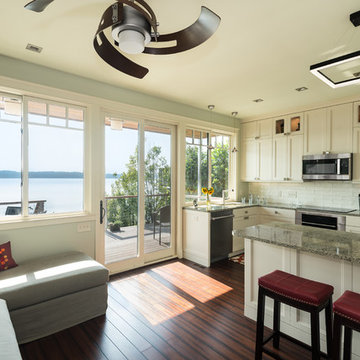
View of the Kitchen from the seating area in the shared space.
Photos by Kevin Wilson Photography
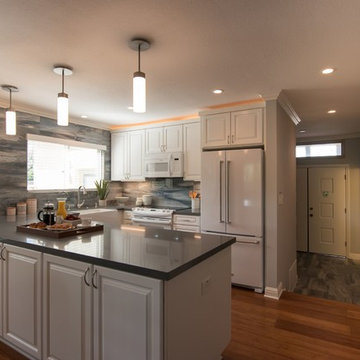
Contemporary kitchen with a calm, nature inspired aesthetic of blues, grays, and bright white. Natural light plus well placed cabinet lighting both above and below the upper cabinets, neatly spaced recessed lights and functional, modern pendants over the peninsula give this smaller space a wide, open feel.
Mischa Montagna Photo Credit
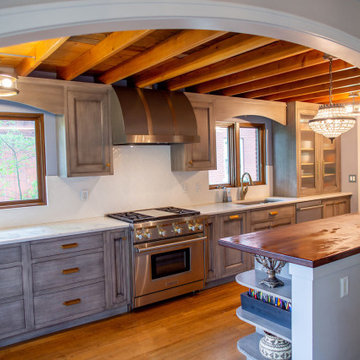
This was a kitchen renovation of a mid-century modern home in Peoria, Illinois. The galley kitchen needed more storage, professional cooking appliances, and more connection with the living spaces on the main floor. Kira Kyle, owner of Kitcheart, designed and built-in custom cabinetry with a gray stain finish to highlight the grain of the hickory. Hardware from Pottery Barn in brass. Appliances form Wolf, Vent-A-Hood, and Kitchen Aid. Reed glass was added to the china cabinets. The cabinet above the Kitchen Aid mixer was outfitted with baking storage. Pull-outs and extra deep drawers made storage more accessible. New Anderson windows improved the view. Storage more than doubled without increasing the footprint, and an arched opening to the family room allowed the cook to connect with the rest of the family.
760 Billeder af køkken med bambusgulv og en køkkenø op mod væggen
9
