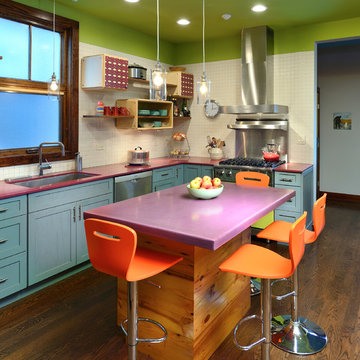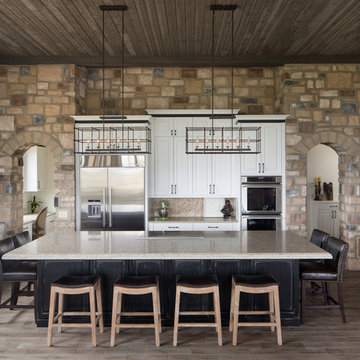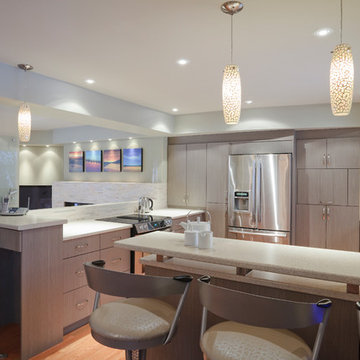40.707 Billeder af køkken med beige bordplade og lilla bordplade
Sorteret efter:
Budget
Sorter efter:Populær i dag
161 - 180 af 40.707 billeder
Item 1 ud af 3
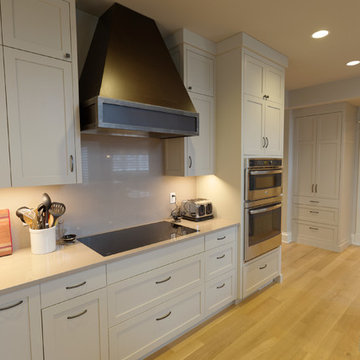
Custom Shaker-style kitchen cabinets by Meadowlark. Arts and Crafts style custom home designed and built by Meadowlark Design + Build in Ann Arbor, Michigan. T

Armani Fine Woodworking End Grain Hard Maple Butcher Block Kitchen Island Countertop with Mineral Oil and Organic Beeswax Finish.
Armanifinewoodworking.com. Custom Made-to-Order. Shipped Nationwide.

To accommodate the client's request for a designated storage space for her large dinner plates, we installed a custom roll-out storage solution. This unique feature was thoughtfully designed to be both practical and aesthetically pleasing, providing an elegant means to showcase her exquisite collection.
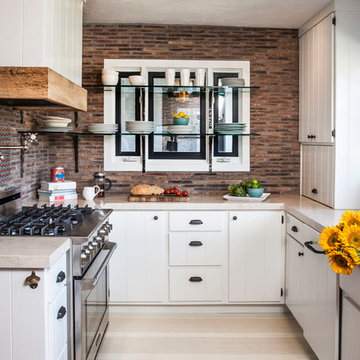
Mediterranean/Spanish style kitchen with painted floors, reclaimed wood beams, glass shelves, marble countertops, and brick backsplash.
Grey Crawford
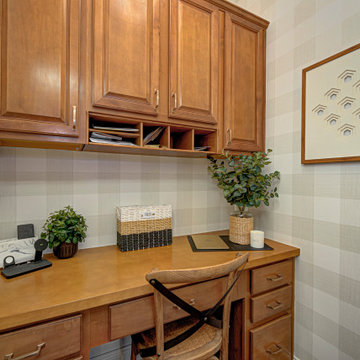
This home renovation project transformed unused, unfinished spaces into vibrant living areas. Each exudes elegance and sophistication, offering personalized design for unforgettable family moments.
Amidst the buzz of the kitchen, this adjacent workspace offers tranquility. A study table with ample storage and elegant wallpaper creates a serene spot for a peaceful pause.
Project completed by Wendy Langston's Everything Home interior design firm, which serves Carmel, Zionsville, Fishers, Westfield, Noblesville, and Indianapolis.
For more about Everything Home, see here: https://everythinghomedesigns.com/
To learn more about this project, see here: https://everythinghomedesigns.com/portfolio/fishers-chic-family-home-renovation/

Download our free ebook, Creating the Ideal Kitchen. DOWNLOAD NOW
The homeowners came to us looking to update the kitchen in their historic 1897 home. The home had gone through an extensive renovation several years earlier that added a master bedroom suite and updates to the front façade. The kitchen however was not part of that update and a prior 1990’s update had left much to be desired. The client is an avid cook, and it was just not very functional for the family.
The original kitchen was very choppy and included a large eat in area that took up more than its fair share of the space. On the wish list was a place where the family could comfortably congregate, that was easy and to cook in, that feels lived in and in check with the rest of the home’s décor. They also wanted a space that was not cluttered and dark – a happy, light and airy room. A small powder room off the space also needed some attention so we set out to include that in the remodel as well.
See that arch in the neighboring dining room? The homeowner really wanted to make the opening to the dining room an arch to match, so we incorporated that into the design.
Another unfortunate eyesore was the state of the ceiling and soffits. Turns out it was just a series of shortcuts from the prior renovation, and we were surprised and delighted that we were easily able to flatten out almost the entire ceiling with a couple of little reworks.
Other changes we made were to add new windows that were appropriate to the new design, which included moving the sink window over slightly to give the work zone more breathing room. We also adjusted the height of the windows in what was previously the eat-in area that were too low for a countertop to work. We tried to keep an old island in the plan since it was a well-loved vintage find, but the tradeoff for the function of the new island was not worth it in the end. We hope the old found a new home, perhaps as a potting table.
Designed by: Susan Klimala, CKD, CBD
Photography by: Michael Kaskel
For more information on kitchen and bath design ideas go to: www.kitchenstudio-ge.com

GENEVA CABINET COMPANY, LLC., Lake Geneva, WI., -What better way to reflect your lake location than with a splash of blue. This kitchen pairs the bold Naval finish from Shiloh Cabinetry with a bright rim of Polar White Upper cabinets. All is balanced with the warmth of their Maple Gunstock finish on the wine/beverage bar and the subtle texture of Shiplap walls.

Another item on the client’s wish list was a built-in doggie station for their two large dogs. This custom unit was designed with convenience in mind: a handy pot-filler was hard piped in for easy water bowl refills. The same glass backsplash tile and granite counter top were used to match the rest of the kitchen, and LED lights brighten the space the same way the undercabinet lights do. Rubber-bottomed dog bowls prevent any accidental spills, which are easy to clean up should they occur. Now the dogs have their own place to eat and drink, and the clients won’t be tripping over dog bowls in the floor!
Final photos by www.Impressia.net

This luxurious farmhouse kitchen features Cambria countertops, a custom hood, custom beams and all natural finishes. It brings old world luxury and pairs it with a farmhouse feel

Кухня прованс светло-серого цвета, остров, металлические барные стулья, штора на окне, римская штора, подвесные стеклянные светильники.
40.707 Billeder af køkken med beige bordplade og lilla bordplade
9

