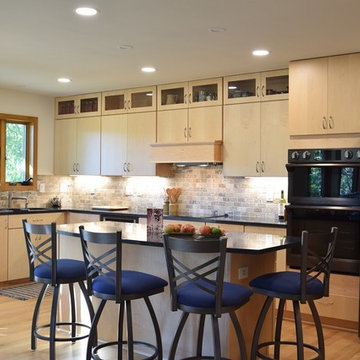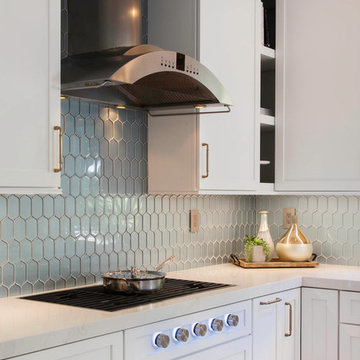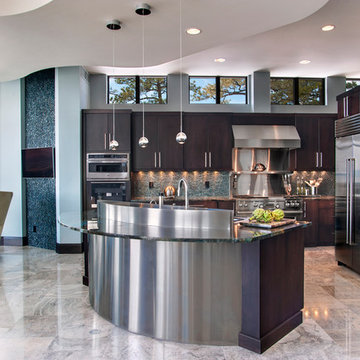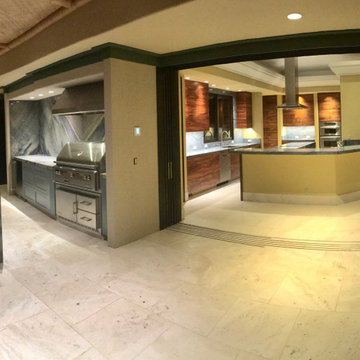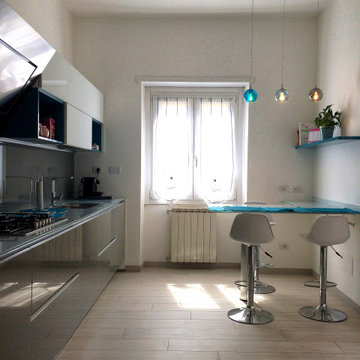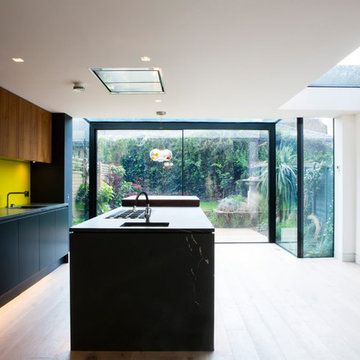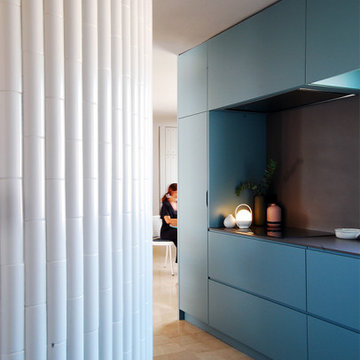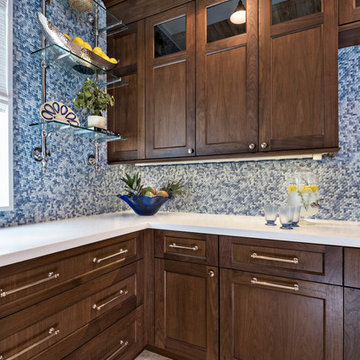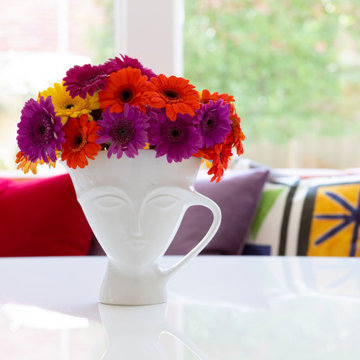341 Billeder af køkken med beige gulv og blå bordplade
Sorteret efter:
Budget
Sorter efter:Populær i dag
121 - 140 af 341 billeder
Item 1 ud af 3
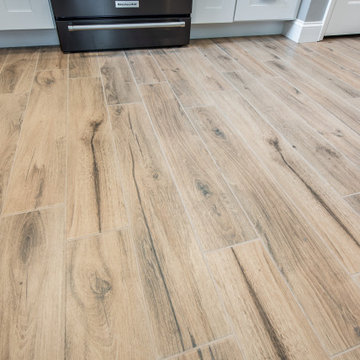
Flooring: Tesoro, Oakmont 6x36 Miele wood look porcelain tile.
Flooring Grout: Mapei, Navajo Brown.
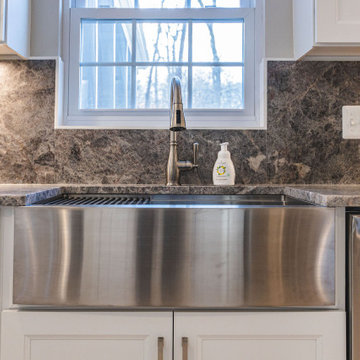
White recessed paneled all wood cabinets with quartzite countertops and full height backsplash
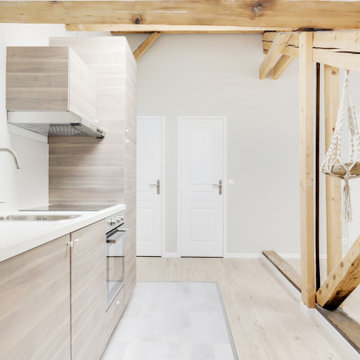
Pour ce projet la conception à été totale, les combles de cet immeuble des années 60 n'avaient jamais été habités. Nous avons pu y implanter deux spacieux appartements de type 2 en y optimisant l'agencement des pièces mansardés.
Tout le potentiel et le charme de cet espace à été révélé grâce aux poutres de la charpente, laissées apparentes après avoir été soigneusement rénovées.
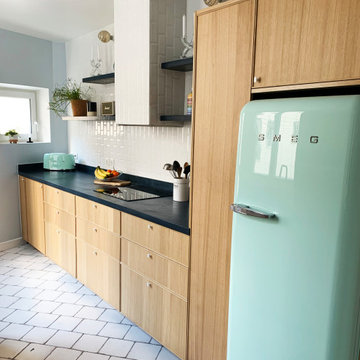
Le plan de la cuisine a été travaillé en parallèle.
A l'entrée, 2 colonnes viennent encadrer un réfrigérateur design et se poursuivent par une série d'éléments bas de 80 cm de large. Ces rangements permettent de garder un espace supérieur aéré.
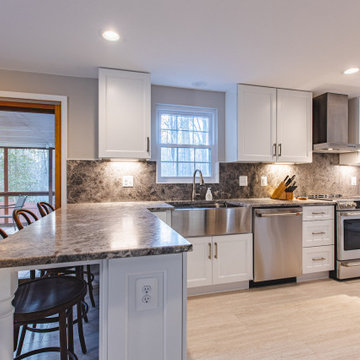
White recessed paneled all wood cabinets with quartzite countertops and full height backsplash
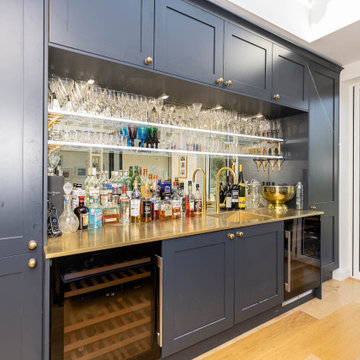
Great family open space, with grown-up entertainment section with the bar.
Wanted a huge island, so we used the largest slab available. Work around column through island and we created an open alcove section to show-off art etc. Bar top made in brushed brass by Cavendish Equipment and antique mirror/ glass shelves by Southern Counties Glass.
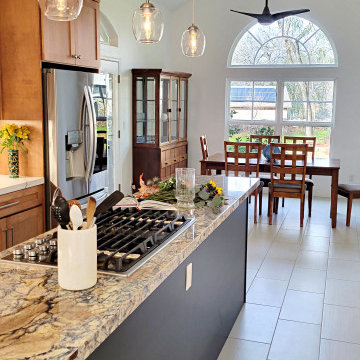
Rooms are fluid, particularly in an era where open concept is popular. So, what do you do when you have one room being worked on but it leads into another? Do you need to have both done at the same time? Well, that depends. This kitchen leads to a dining room, so when the floor was pulled due to water damage, all the floor had to be redone. We made sure that the remodeled space worked with what they had, furniture-wise, and added a new fan, something the clients had been wanting, but left it alone besides that. A good designer will soften the transition between new and old so that nothing feels drastically out of place.
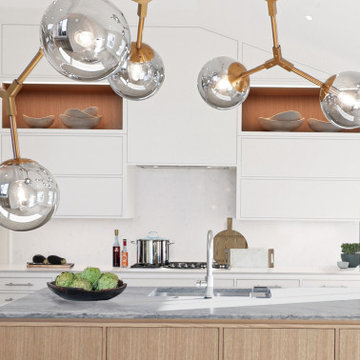
Our recently completed kitchen design set beyond the striking dining chandelier. Warm white cabinets are paired with white oak island and open display cabinets.
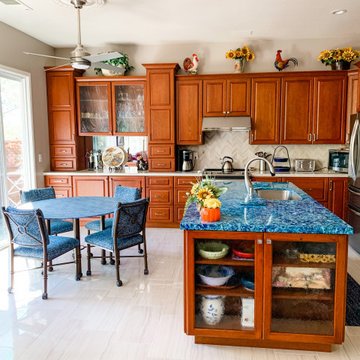
Modern Traditional Kitchen for a lovely couple in the Bay Area. The Fieldstone and Forte paprika cherry cabinetry invite you into the kitchen and give warmth to the room. The Bainbridge door style used in this design is a beautiful traditional raised panel door with clean lines and details. The light natural tones from the polished porcelain floors by Emser Tile and the natural tones from the Havenwood chevron porcelain backsplash by MSI serve as a great accompaniment to the cabinetry. The pop in this kitchen comes from the stunning blue Cambria Skye countertop on the kitchen island and is a great complimentary color to the red tone radiating from the cherry cabinetry. The tall celings painted in Malibu Beige by Kelly Moore in this kitchen allow for a light an airy feel, and this feeling is felt even more by a mirrored backsplash in the Hutch area, as well as the diffused glass cabinet doors in the hutch and island cabinetry. Accents of polished chrome hardware from Top Knobs Hardware allow for a sparkle and shine in the kitchen that compliments the stainless steel appliances. All of these materials were found and designed in our wonderful showroom and were brought to reality here in this beautiful kitchen.
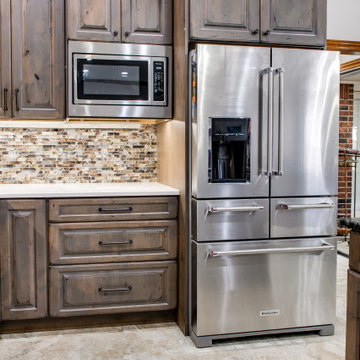
Showplace Cabinetry with the Covington Door and a Vintage Driftwood finish with a walnut accent.
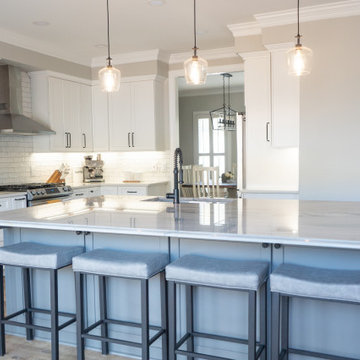
For this recent City Rock project, the client used White Macaubas on the island and Montauk Q on the perimeter. The island has a OG edge while the parameter has a pencil edge. The backsplash is textured subway tile with grey grout.
Countertops: Island- White Macaubas (CRS), OG Edge
Kitchen Perimeter- Montauk Q (CRS), Pencil Edge
341 Billeder af køkken med beige gulv og blå bordplade
7
