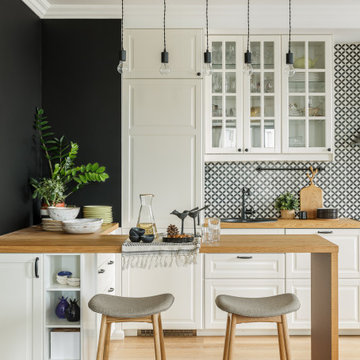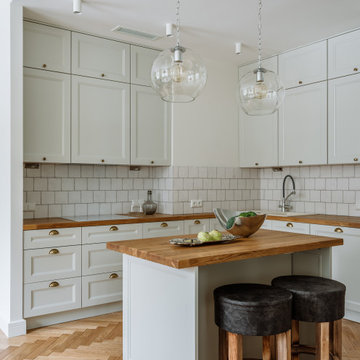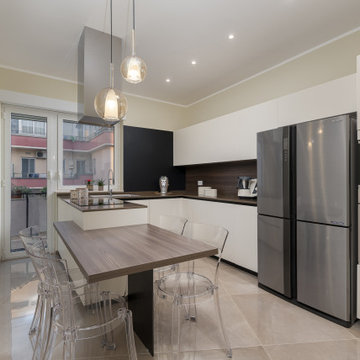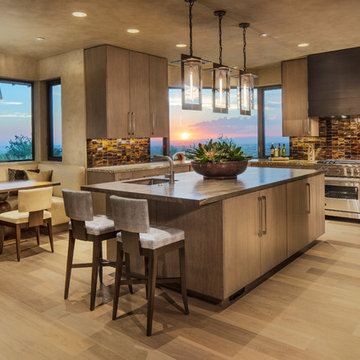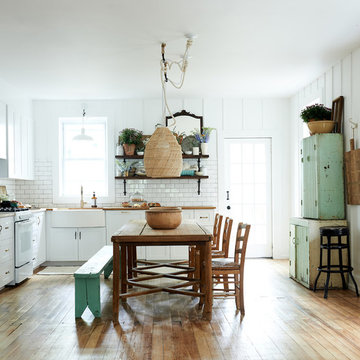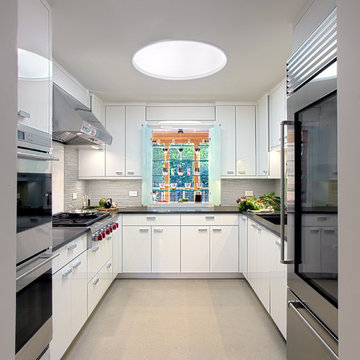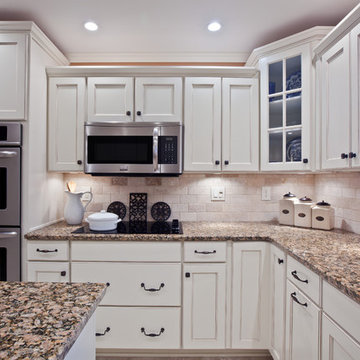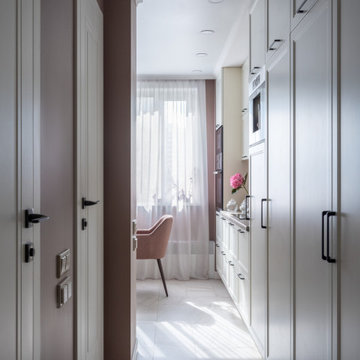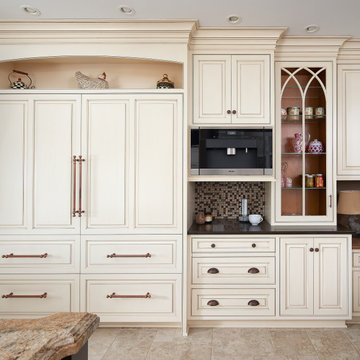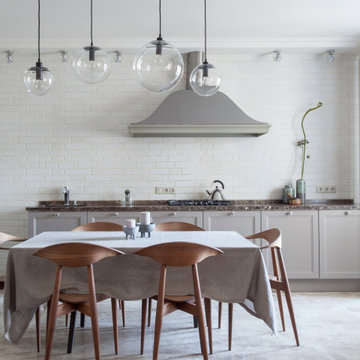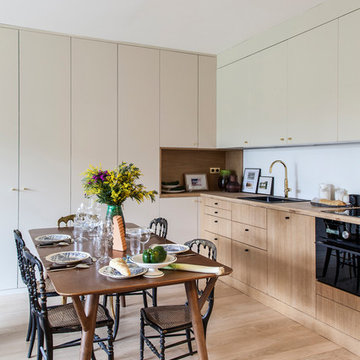4.335 Billeder af køkken med beige gulv og brun bordplade
Sorteret efter:
Budget
Sorter efter:Populær i dag
81 - 100 af 4.335 billeder
Item 1 ud af 3
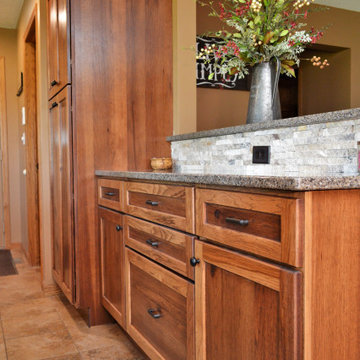
Cabinet Brand: Haas Signature Collection
Wood Species: Rustic Hickory
Cabinet Finish: Pecan
Door Style: Shakertown V
Counter top: Hanstone Quartz, Double Radius edge, Takoda color
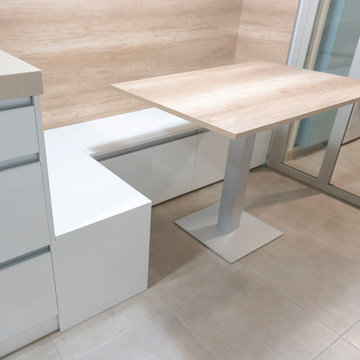
Hemos creado un espacio totalmente personalizado para nuestro cliente. Un banco con el mismo modelo de mueble y una mesa y un frontal de laminado papaya.
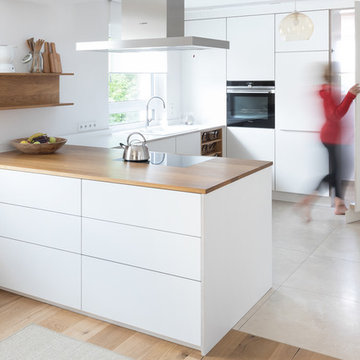
Der Durchgang zur Speisekammer ist perfekt in die Küchenfront integriert und fällt dadurch kaum auf.

Please visit my website directly by copying and pasting this link directly into your browser: http://www.berensinteriors.com/ to learn more about this project and how we may work together!
This noteworthy kitchen is complete with custom red glass cabinetry, high-end appliances, and distinct solid surface countertop and backsplash. The perfect spot for entertaining. Dale Hanson Photography
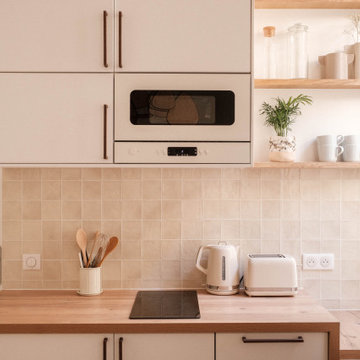
A deux pas du canal de l’Ourq dans le XIXè arrondissement de Paris, cet appartement était bien loin d’en être un. Surface vétuste et humide, corroborée par des problématiques structurelles importantes, le local ne présentait initialement aucun atout. Ce fut sans compter sur la faculté de projection des nouveaux acquéreurs et d’un travail important en amont du bureau d’étude Védia Ingéniérie, que cet appartement de 27m2 a pu se révéler. Avec sa forme rectangulaire et ses 3,00m de hauteur sous plafond, le potentiel de l’enveloppe architecturale offrait à l’équipe d’Ameo Concept un terrain de jeu bien prédisposé. Le challenge : créer un espace nuit indépendant et allier toutes les fonctionnalités d’un appartement d’une surface supérieure, le tout dans un esprit chaleureux reprenant les codes du « bohème chic ». Tout en travaillant les verticalités avec de nombreux rangements se déclinant jusqu’au faux plafond, une cuisine ouverte voit le jour avec son espace polyvalent dinatoire/bureau grâce à un plan de table rabattable, une pièce à vivre avec son canapé trois places, une chambre en second jour avec dressing, une salle d’eau attenante et un sanitaire séparé. Les surfaces en cannage se mêlent au travertin naturel, essences de chêne et zelliges aux nuances sables, pour un ensemble tout en douceur et caractère. Un projet clé en main pour cet appartement fonctionnel et décontracté destiné à la location.

背面の食器棚と対で製作したオリジナルのキッチン。天板は使い勝手を重視し、シンク一体のステンレス製。シンク下部は、ゴミ箱スペースとしてオープンに仕上げました。キッチンスペースは、家事動線を考慮して、玄関から直接アクセスできる位置に配置しています。

Это современная кухня с матовыми фасадами Mattelux, и пластиковой столешницей Duropal. На кухне нет ручек, для открывания используется профиль Gola черного цвета.
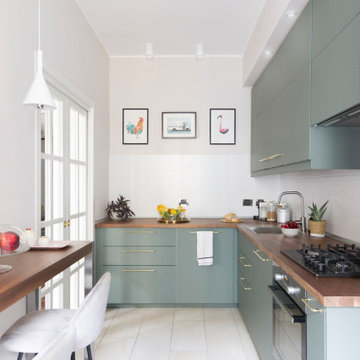
La cucina di Mac MaHome è di Ikea, realizzata su misura. Basi e pensili si alternano solo su uno dei due lati. Il colore, un verde salvia dal sottotono freddo, risalta immediatamente visto il contrasto con le pareti chiare. Le piastrellino a parete, preesistenti, sono state modificate dipingendole. Una veletta in cartongesso sormonta i pensili. Dei faretti incassati nel rilassamento permettono di illuminare il piano di lavoro.
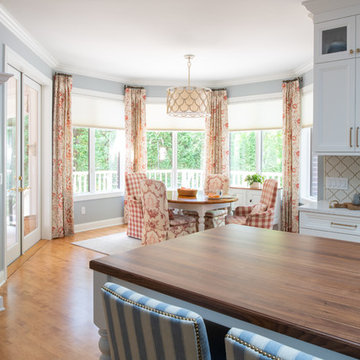
This cozy breakfast nook is a great place to enjoy a cup of coffee and read the morning paper!
Scott Amundson Photography
4.335 Billeder af køkken med beige gulv og brun bordplade
5
