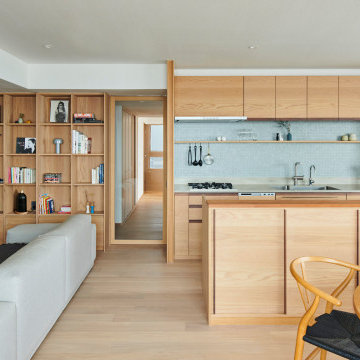10.054 Billeder af køkken med beige gulv
Sorteret efter:
Budget
Sorter efter:Populær i dag
161 - 180 af 10.054 billeder
Item 1 ud af 3

The kitchen and powder room in this Austin home are modern with earthy design elements like striking lights and dark tile work.
---
Project designed by Sara Barney’s Austin interior design studio BANDD DESIGN. They serve the entire Austin area and its surrounding towns, with an emphasis on Round Rock, Lake Travis, West Lake Hills, and Tarrytown.
For more about BANDD DESIGN, click here: https://bandddesign.com/
To learn more about this project, click here: https://bandddesign.com/modern-kitchen-powder-room-austin/

A generous kitchen island is the work horse of the kitchen providing storage, prep space and socializing space.
Alder Shaker style cabinets are paired with beautiful granite countertops. Double wall oven, gas cooktop , exhaust hood and dishwasher by Bosch. Founder depth Trio refrigerator by Kitchen Aid. Microwave drawer by Sharp.

This 1960s home was in original condition and badly in need of some functional and cosmetic updates. We opened up the great room into an open concept space, converted the half bathroom downstairs into a full bath, and updated finishes all throughout with finishes that felt period-appropriate and reflective of the owner's Asian heritage.

It is always a pleasure to work with design-conscious clients. This is a great amalgamation of materials chosen by our clients. Rough-sawn oak veneer is matched with dark grey engineering bricks to make a unique look. The soft tones of the marble are complemented by the antique brass wall taps on the splashback

If you search “Modern Farmhouse”, this kitchen should appear as the defining image of this beloved esthetic. But very few of this style’s renditions can claim to be actual working farms. Though badly neglected, the owners of this eastern Connecticut property wanted the renovations to retain their original character. Reclaimed wood beams add antique authenticity, while black framed windows lend an industrial air. Gorgeous ash hardwood floors contribute to the airy ambiance. Cabinetry is full-overlay with a modified beveled Shaker door; white for the perimeter, and soft cream with a strie’ glaze for the island. Gray grout on the period-correct subway tiles creates a modern graphic effect. For this space, an apron front sink was practically mandatory. Reinforcing the simplicity of the design is the deliberate omission of crown and other decorative trim. For contrast, countertops are honed and leathered Absolute Black granite; more black touches appear in the cabinet hardware and pot filler faucet.
Adjoining the kitchen is the mud room and walk-in pantry. Shiplap siding and a sliding barn door pay tribute to the home’s origin. Drawers below an upholstered bench provide much-needed storage. But the star is the etched frosted glass pantry door with charming homespun labeling.

Il progetto ha previsto la cucina come locale centrale divisa dal un alto con una tenda Dooor a separazione con lo studio e dall'altro due grandi vetrate scorrevoli a separazione della zona pranzo.
L'isola della cucina è elemento centrale che è anche zona snack.
Tutti gli arredi compresi quelli dalla cucina sono disegnati su misura e realizzati in fenix e legno

The showstopper kitchen is punctuated by the blue skies and green rolling hills of this Omaha home's exterior landscape. The crisp black and white kitchen features a vaulted ceiling with wood ceiling beams, large modern black windows, wood look tile floors, Wolf Subzero appliances, a large kitchen island with seating for six, an expansive dining area with floor to ceiling windows, black and gold island pendants, quartz countertops and a marble tile backsplash. A scullery located behind the kitchen features ample pantry storage, a prep sink, a built-in coffee bar and stunning black and white marble floor tile.

Navy blue kitchen with limestone effect floor tiles, antique brass handles and open shelving

The sink wall layout is pure symmetry, with dish drawers on the left, double waste on the right and butternut floating shelves above. A long marble backsplash eliminates the need for tiles.

Modern farmhouse kitchen featuring white ceiling and white cabinetry accented with blue ceramic backsplash tiles, a white farmhouse kitchen sink, black drawer pulls and handles, lucite and silver metal counter seating at a kitchen island painted cornflower-blue, stainless steel appliances including a stove/cooktop, hood, dishwasher and fridge, and glass dewdrop-shaped pendant lights against a backdrop of cedar wood walls, and hardwood flooring.
10.054 Billeder af køkken med beige gulv
9









