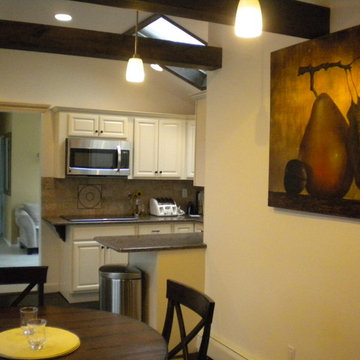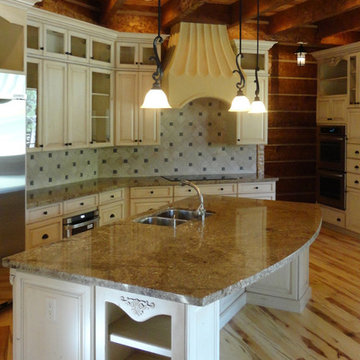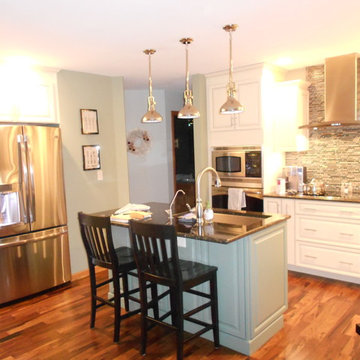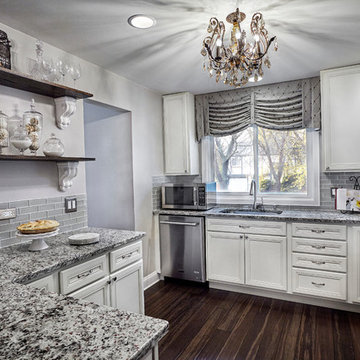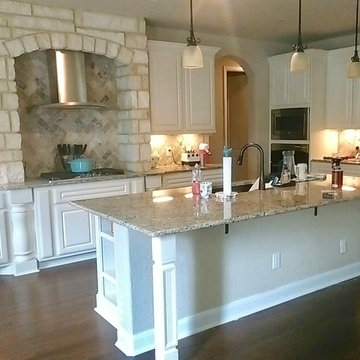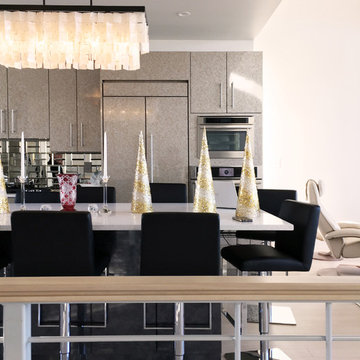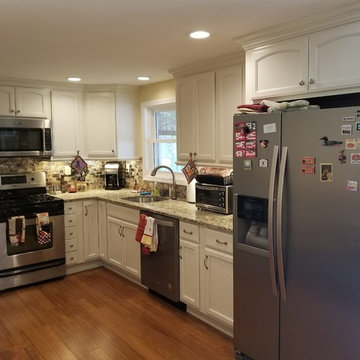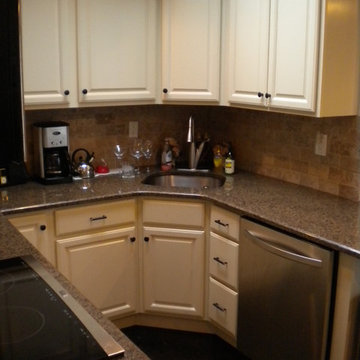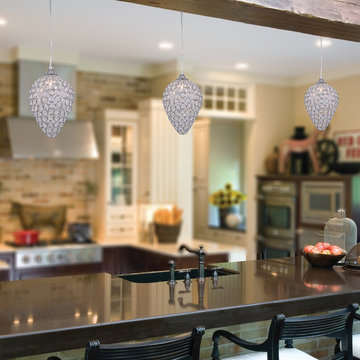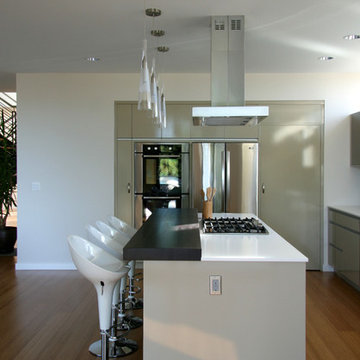152 Billeder af køkken med beige skabe og bambusgulv
Sorteret efter:
Budget
Sorter efter:Populær i dag
41 - 60 af 152 billeder
Item 1 ud af 3
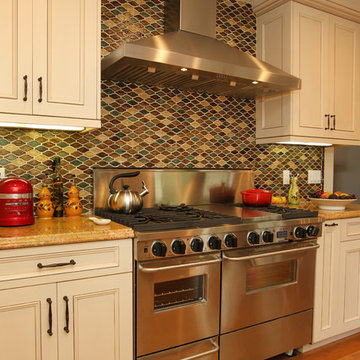
We were honored to be asked by this recently retired aerospace employee and soon to be retired physician’s assistant to design and remodel their kitchen and dining area. Since they love to cook – they felt that it was time for them to get their dream kitchen. They knew that they wanted a traditional style complete with glazed cabinets and oil rubbed bronze hardware. Also important to them were full height cabinets. In order to get them we had to remove the soffits from the ceiling. Also full height is the glass backsplash. To create a kitchen designed for a chef you need a commercial free standing range but you also need a lot of pantry space. There is a dual pull out pantry with wire baskets to ensure that the homeowners can store all of their ingredients. The new floor is a caramel bamboo.
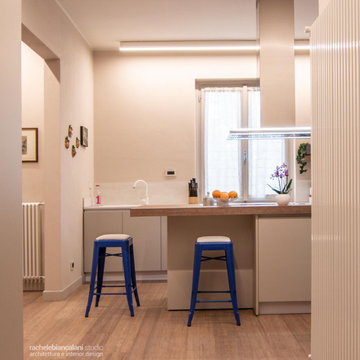
Cucina color sabbia con ante lisce ed isola a centro stanza che ospita i fuochi e la cappa. Sullo sfondo la sala da pranzo con pareti degradè. Il piano snack aggetante dell'isola è in legno di bamboo. In primo piano due sgabelli in stile industriale color blu elettrico che matchano perfettamente col frigo blu già di proprietà della Committente. Parati color sabbia e infissi grigi.
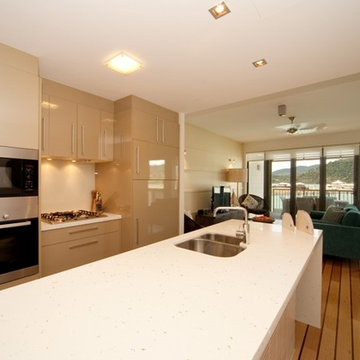
The clean white finishes to the kitchen area provides the unobtrusive scheme for the view beyond to the marina
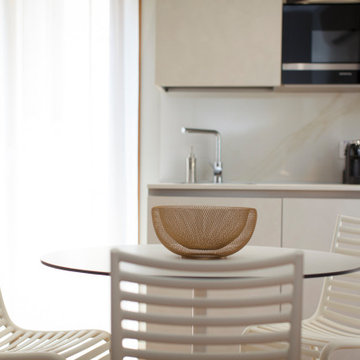
Démolition et reconstruction d'un immeuble dans le centre historique de Castellammare del Golfo composé de petits appartements confortables où vous pourrez passer vos vacances. L'idée était de conserver l'aspect architectural avec un goût historique actuel mais en le reproposant dans une tonalité moderne.Des matériaux précieux ont été utilisés, tels que du parquet en bambou pour le sol, du marbre pour les salles de bains et le hall d'entrée, un escalier métallique avec des marches en bois et des couloirs en marbre, des luminaires encastrés ou suspendus, des boiserie sur les murs des chambres et dans les couloirs, des dressings ouverte, portes intérieures en laque mate avec une couleur raffinée, fenêtres en bois, meubles sur mesure, mini-piscines et mobilier d'extérieur. Chaque étage se distingue par la couleur, l'ameublement et les accessoires d'ameublement. Tout est contrôlé par l'utilisation de la domotique. Un projet de design d'intérieur avec un design unique qui a permis d'obtenir des appartements de luxe.
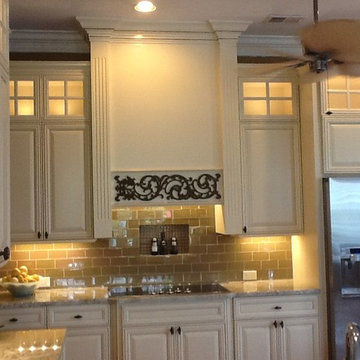
Pat Broghamer Owner/Realtor
The LED Lighting is puck lighting in the upper cabinets, mounted on the floor of the cabinet. I did not want to look up and see the pucks shining down and blinding me. The glass is a seeded glass. It was not included with the French Lite window frames from Cabinetnow.com. The Faux Hood over the Cook top is only there for a look and lighting over the cook top. The Niche in the tile behind the cook top is great for cooking oils and spices. Thanks to Rone Tile for that feature!
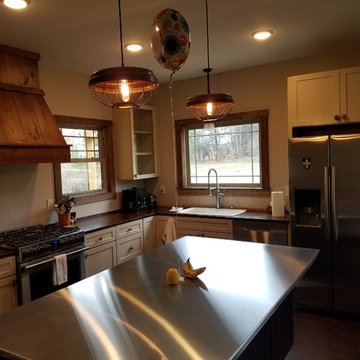
The stainless steel appliances and island tops makes this rustic country kitchen very functional, while the stained wood trim make it very warm and inviting!
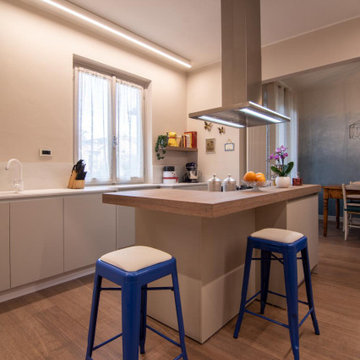
Cucina color sabbia con ante lisce ed isola a centro stanza che ospita i fuochi e la cappa. Sullo sfondo la sala da pranzo con pareti degradè. Il piano snack aggetante dell'isola è in legno di bamboo. In primo piano due sgabelli in stile industriale color blu elettrico che matchano perfettamente col frigo blu già di proprietà della Committente. Parati color sabbia e infissi grigi.
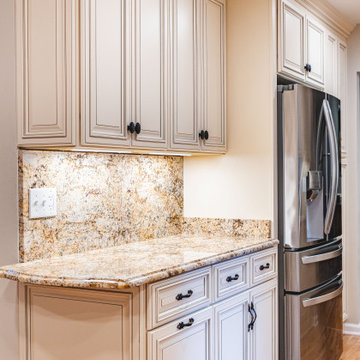
Of white classic style kitchen cabinets, solarius granite countertop with full heights backsplash
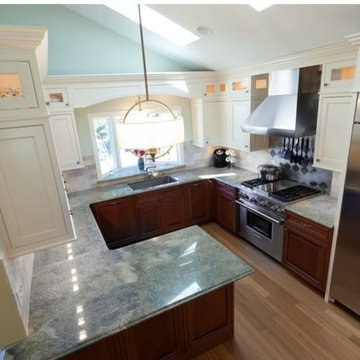
Kitchen expansion to a versatile working casual kitchen for a growing family on a farm
2013 Award winning and published in Kitchen & Bath Design News 2014
Designer: Lynne Shore
Installer: RI Kitchen & Bath
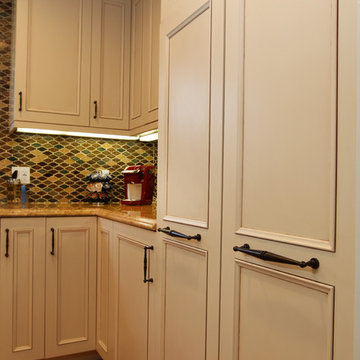
We were honored to be asked by this recently retired aerospace employee and soon to be retired physician’s assistant to design and remodel their kitchen and dining area. Since they love to cook – they felt that it was time for them to get their dream kitchen. They knew that they wanted a traditional style complete with glazed cabinets and oil rubbed bronze hardware. Also important to them were full height cabinets. In order to get them we had to remove the soffits from the ceiling. Also full height is the glass backsplash. To create a kitchen designed for a chef you need a commercial free standing range but you also need a lot of pantry space. There is a dual pull out pantry with wire baskets to ensure that the homeowners can store all of their ingredients. The new floor is a caramel bamboo.
152 Billeder af køkken med beige skabe og bambusgulv
3
