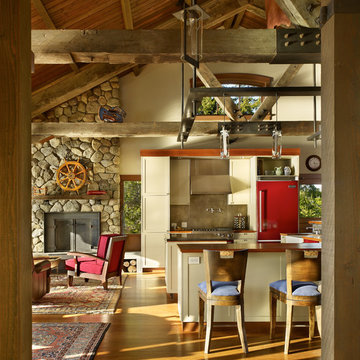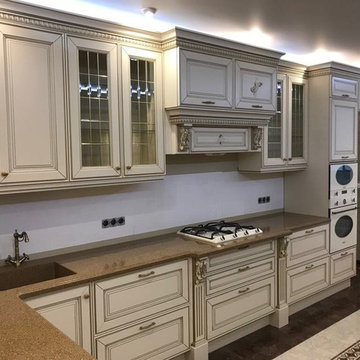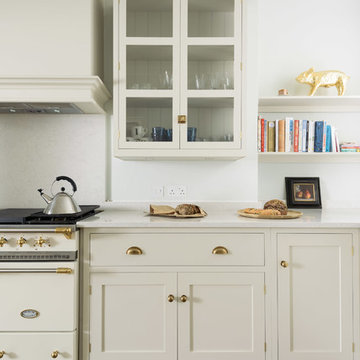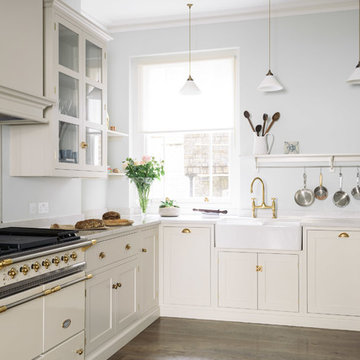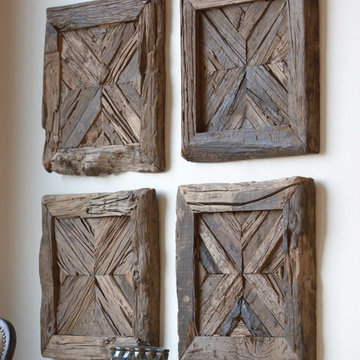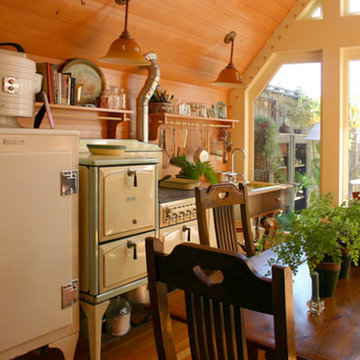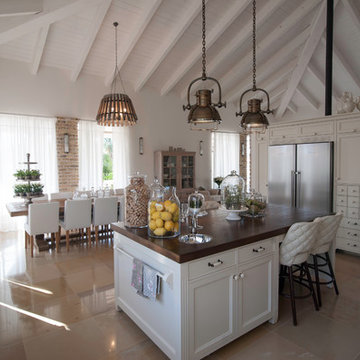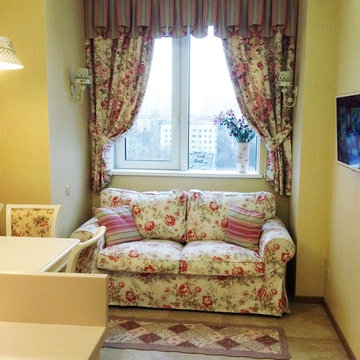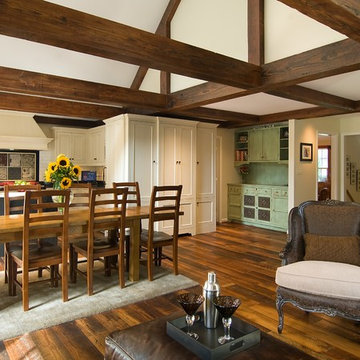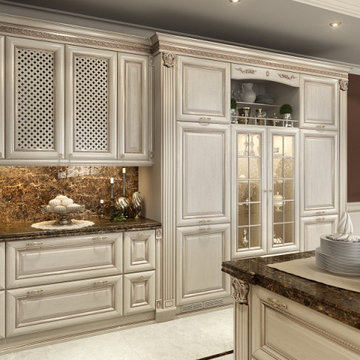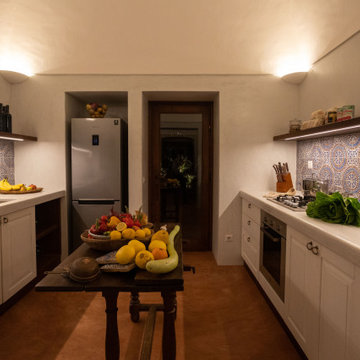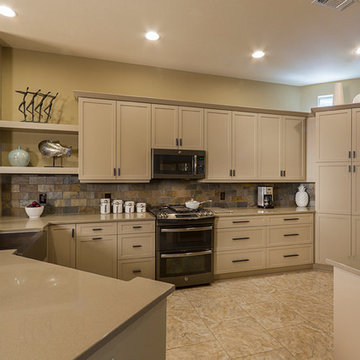784 Billeder af køkken med beige skabe og hvidevarer i farver
Sorteret efter:
Budget
Sorter efter:Populær i dag
101 - 120 af 784 billeder
Item 1 ud af 3
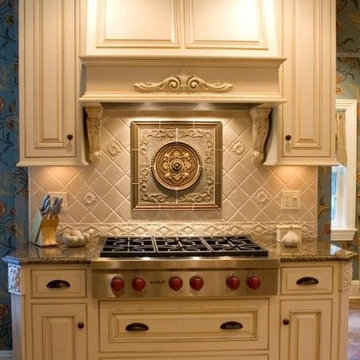
This backsplash was designed by our design experts at FIORANO TILE SHOWROOMS. This round medallion box comes from Sonoma Tile, which supplies this and a couple other pre-designed medallion shapes, in a selection of premium color schemes. The exterior border, and surrounding beige field tiles, were chosen by our design team, and add a nice bit of contrast to this somewhat darker toned olive and rust colored medallion. Note the supporting buttresses on the sides, and the liner with diamond engraved patterns on the bottom, framing the granite countertop.
Fiorano Tile Showrooms is a family owned and operated business that has been serving the Long Island / NY Tri-State area since 1977.
Visit one of our beautiful showrooms, located in: Elmont, NY (516) 354-8453 Manhasset, NY (516) 365-3600 Bellmore, NY (516) 221-3990
#FioranoTile “New York’s Favorite Source for Tile & Stone” www.FioranoTile.com
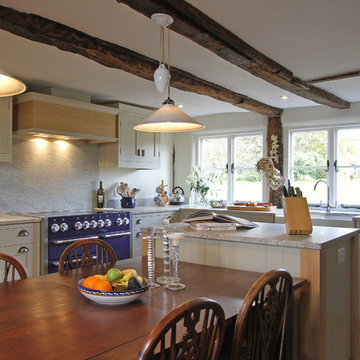
This kitchen used an in-frame design with mainly one painted colour, that being the Farrow & Ball Old White. This was accented with natural oak on the island unit pillars and on the bespoke cooker hood canopy. The Island unit features slide away tray storage on one side with tongue and grove panelling most of the way round. All of the Cupboard internals in this kitchen where clad in a Birch veneer.
The main Focus of the kitchen was a Mercury Range Cooker in Blueberry. Above the Mercury cooker was a bespoke hood canopy designed to be at the correct height in a very low ceiling room. The sink and tap where from Franke, the sink being a VBK 720 twin bowl ceramic sink and a Franke Venician tap in chrome.
The whole kitchen was topped of in a beautiful granite called Ivory Fantasy in a 30mm thickness with pencil round edge profile.
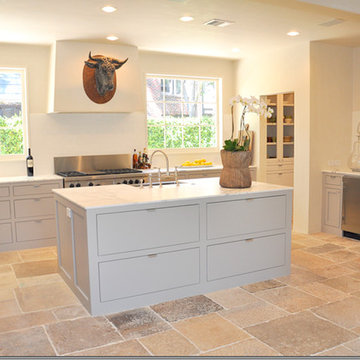
A lovely Juxtaposition of our ancient reclaimed Biblical Stone in an ultra-modern kitchen setting.
Unlike many modern kitchens you'll see in design magazines or on the internet, this kitchen feels warm thanks to the Beige/white colored appliances, cabinets and island that comfortably merges with the earth toned ancient Biblical Stone.
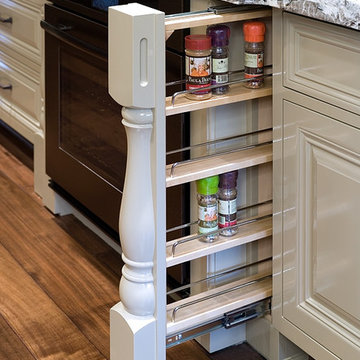
HIDDEN SPICE RACK BY INTERIOR MOTIVES ACCENTS AND DESIGNS INC.
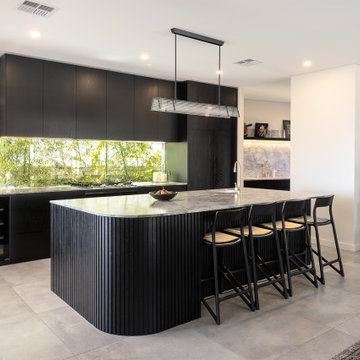
The bespoke custom design that captured the full city views is truly a unique and striking feature in this kitchen renovation. As an interior designer with an eclectic flair, I appreciate the boldness and creativity of incorporating such a feature into the design.
The large sliding doors, carefully positioned to take advantage of the un interrupted views of the city skyline, create a sense of openness and connection to the outside world. The natural light flooding the space adds warmth and vitality, making it a welcoming and comfortable area to spend time in.
The open-plan layout of the kitchen, with the kitchen island serving as a natural focal point, creates a sense of flow and continuity throughout the space. The black cabinets, CDK natural stone countertops, and top-end appliances add a sense of luxury and sophistication to the design, while the sexy curves add a touch of whimsy and playfulness.
The addition of the scullery, with ample storage and preparation space, is a practical and functional feature that enhances the efficiency of the kitchen. The scullery also adds a sense of depth and complexity to the design, creating a space that is both beautiful and practical.
The integration of the alfresco area into the design is a clever and innovative feature that extends the living space beyond the walls of the home. The alfresco area provides an ideal spot for outdoor entertaining and dining, creating a seamless flow between the indoor and outdoor areas of the home.
Overall, the bespoke custom design that captures the full city views is a testament to the creativity and boldness of the design.
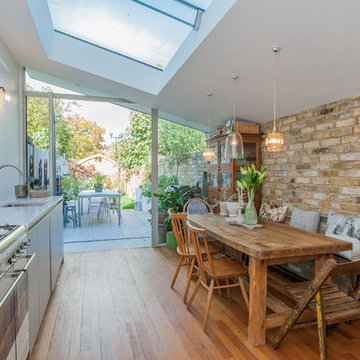
Overview
Simple extension in Twickenham.
The Brief
The primary aim of this project was to create a space to cook and eat in while repositioning the ground floor bathroom.
Our Solution
The clients blend of vintage and crisp modern architecture meant the scheme could be a little industrial in its aesthetic. We have combined several key features – An oversized rooflight to flood the kitchen with sun; a feature pivot door to the garden and a simple wrapped zinc roof. With the clients fantastic garden to look onto and a reclaimed gym floor to add a bit of reclaimed chic, this has created some striking, crisp architecture.
Category
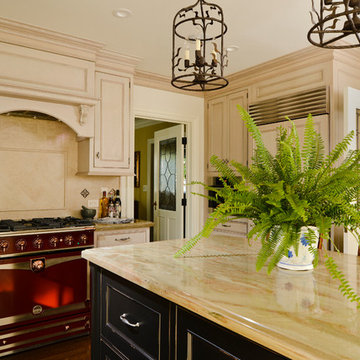
English craftsman style home renovation, with a new cottage and garage in Palo Alto, California.
784 Billeder af køkken med beige skabe og hvidevarer i farver
6
