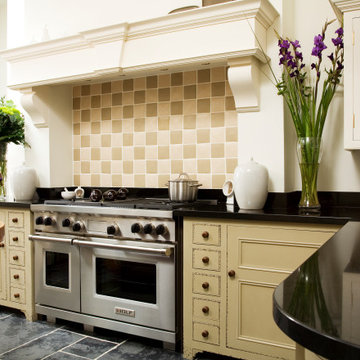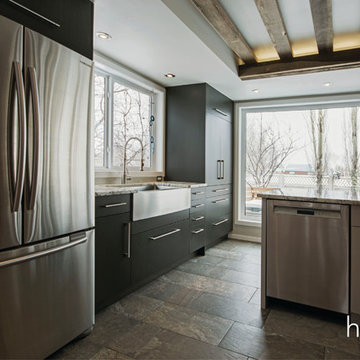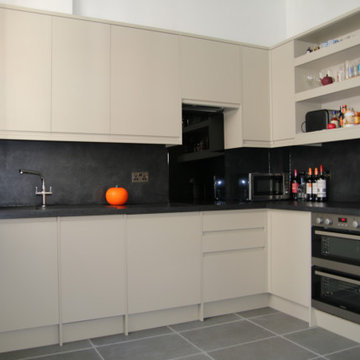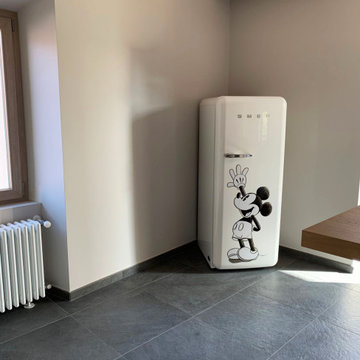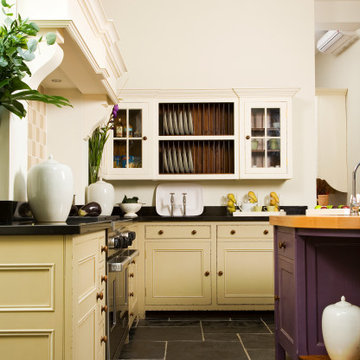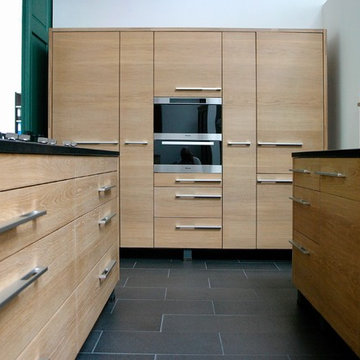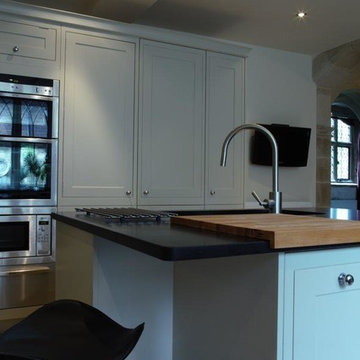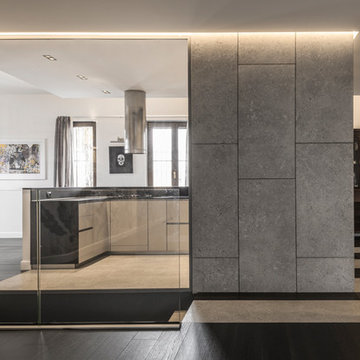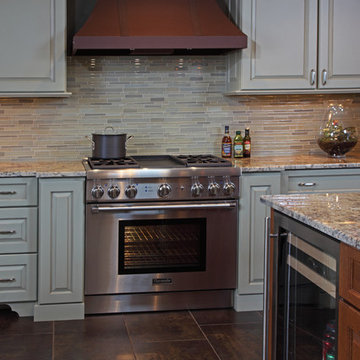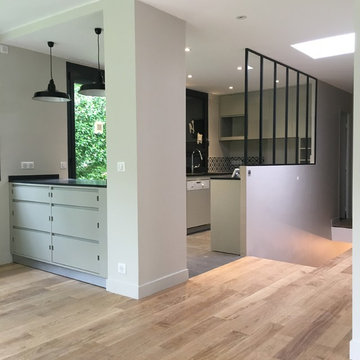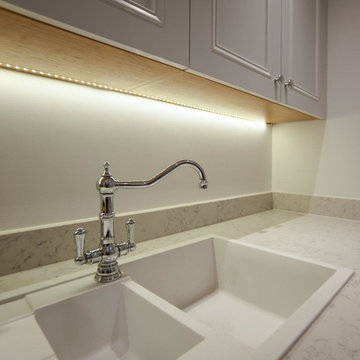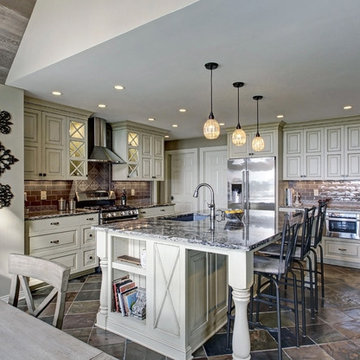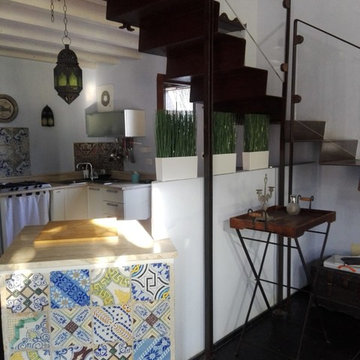304 Billeder af køkken med beige skabe og skifergulv
Sorteret efter:
Budget
Sorter efter:Populær i dag
161 - 180 af 304 billeder
Item 1 ud af 3
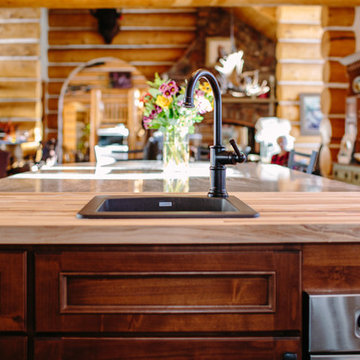
This project's final result exceeded even our vision for the space! This kitchen is part of a stunning traditional log home in Evergreen, CO. The original kitchen had some unique touches, but was dated and not a true reflection of our client. The existing kitchen felt dark despite an amazing amount of natural light, and the colors and textures of the cabinetry felt heavy and expired. The client wanted to keep with the traditional rustic aesthetic that is present throughout the rest of the home, but wanted a much brighter space and slightly more elegant appeal. Our scope included upgrades to just about everything: new semi-custom cabinetry, new quartz countertops, new paint, new light fixtures, new backsplash tile, and even a custom flue over the range. We kept the original flooring in tact, retained the original copper range hood, and maintained the same layout while optimizing light and function. The space is made brighter by a light cream primary cabinetry color, and additional feature lighting everywhere including in cabinets, under cabinets, and in toe kicks. The new kitchen island is made of knotty alder cabinetry and topped by Cambria quartz in Oakmoor. The dining table shares this same style of quartz and is surrounded by custom upholstered benches in Kravet's Cowhide suede. We introduced a new dramatic antler chandelier at the end of the island as well as Restoration Hardware accent lighting over the dining area and sconce lighting over the sink area open shelves. We utilized composite sinks in both the primary and bar locations, and accented these with farmhouse style bronze faucets. Stacked stone covers the backsplash, and a handmade elk mosaic adorns the space above the range for a custom look that is hard to ignore. We finished the space with a light copper paint color to add extra warmth and finished cabinetry with rustic bronze hardware. This project is breathtaking and we are so thrilled our client can enjoy this kitchen for many years to come!
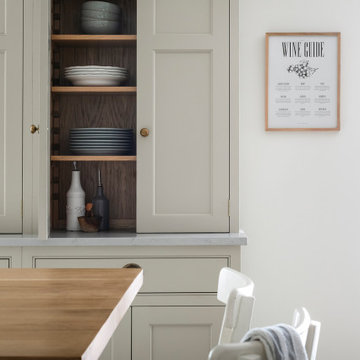
The beauty of hand-painted, handmade kitchens is that they can be easily added to. This client already had a Hill Farm Furniture kitchen and when they decided to make the area bigger, they asked us back. We redesigned the layout of the kitchen, taking into account their growing family's needs. Bespoke cabinets in a fresh new colour with new Broughton of Leicester door and drawer handles, new appliances and taps created a brand new cosy and homely kitchen. And we didn't stop there, designing, manufacturing and installing bespoke vanity units in the cottage's new ensuite and bathroom.
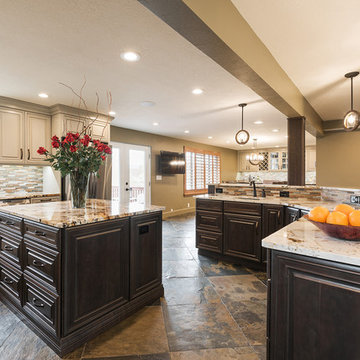
This homeowner loves to entertain in her new expanded kitchen, large dining area, new ½ bath main and new master bath down. The dining area is now where her main floor bedroom was.
Photo: Lucy Call
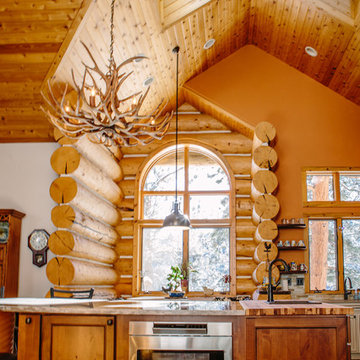
This project's final result exceeded even our vision for the space! This kitchen is part of a stunning traditional log home in Evergreen, CO. The original kitchen had some unique touches, but was dated and not a true reflection of our client. The existing kitchen felt dark despite an amazing amount of natural light, and the colors and textures of the cabinetry felt heavy and expired. The client wanted to keep with the traditional rustic aesthetic that is present throughout the rest of the home, but wanted a much brighter space and slightly more elegant appeal. Our scope included upgrades to just about everything: new semi-custom cabinetry, new quartz countertops, new paint, new light fixtures, new backsplash tile, and even a custom flue over the range. We kept the original flooring in tact, retained the original copper range hood, and maintained the same layout while optimizing light and function. The space is made brighter by a light cream primary cabinetry color, and additional feature lighting everywhere including in cabinets, under cabinets, and in toe kicks. The new kitchen island is made of knotty alder cabinetry and topped by Cambria quartz in Oakmoor. The dining table shares this same style of quartz and is surrounded by custom upholstered benches in Kravet's Cowhide suede. We introduced a new dramatic antler chandelier at the end of the island as well as Restoration Hardware accent lighting over the dining area and sconce lighting over the sink area open shelves. We utilized composite sinks in both the primary and bar locations, and accented these with farmhouse style bronze faucets. Stacked stone covers the backsplash, and a handmade elk mosaic adorns the space above the range for a custom look that is hard to ignore. We finished the space with a light copper paint color to add extra warmth and finished cabinetry with rustic bronze hardware. This project is breathtaking and we are so thrilled our client can enjoy this kitchen for many years to come!
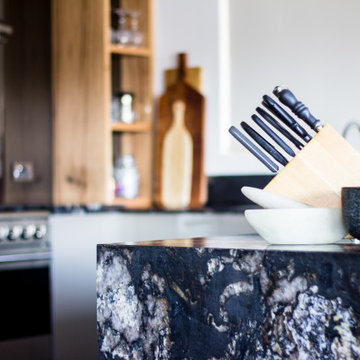
Stunning modern Square edge Handle-less kitchen accented with Blackbutt Timber shelving and Natural stone benchtops in Cosmic Black by CDK Stone.
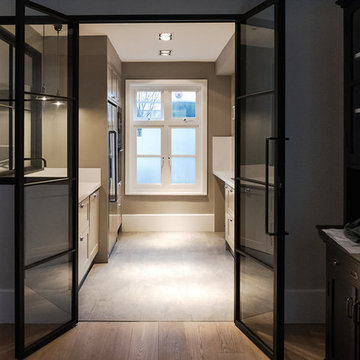
The proposed scheme comprises a total of more 300sq.ft extension to the existing properties.
The planning pernmission was granted for a rear extension at second floor level and erection of a two storey
rear extension at ground and first floor level following the demolition of an existing single storey rear extension.
The property is a three-storey terrace house sitting in a quiet road in Hammersmith.
LCAW has been appointed to design a side and rear extension in order to make additional spaces for the requirement of a growing family.
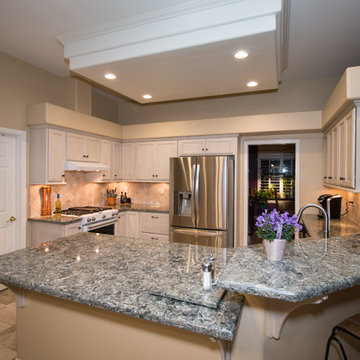
StarMark maple cabinetry with marshmallow villa finish, Cambria Wentwood countertops with waterfall edge, Kendal slate flooring, Durango Cream tumbled stone backsplash on the diagonal.
304 Billeder af køkken med beige skabe og skifergulv
9
