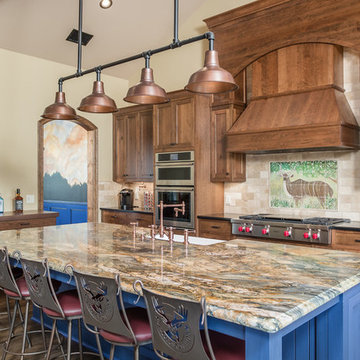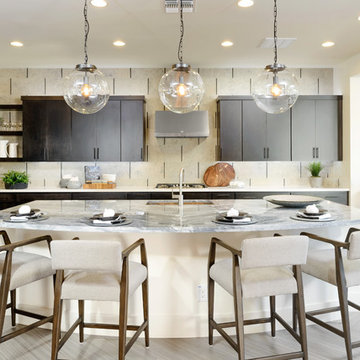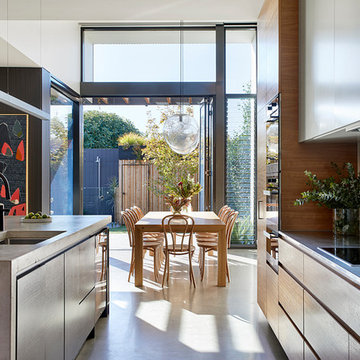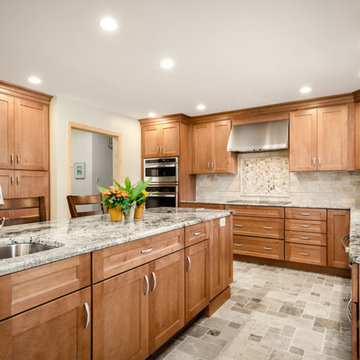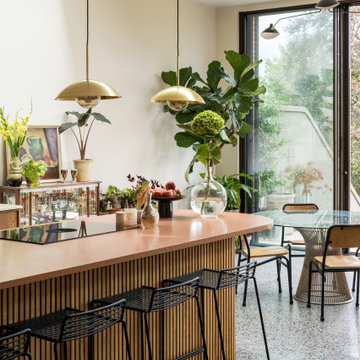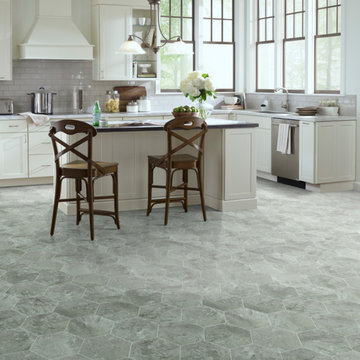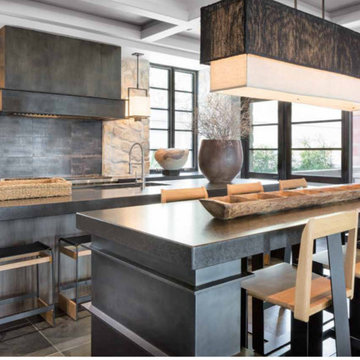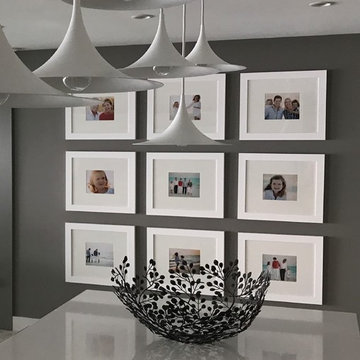4.621 Billeder af køkken med beige stænkplade og gråt gulv
Sorteret efter:
Budget
Sorter efter:Populær i dag
81 - 100 af 4.621 billeder
Item 1 ud af 3
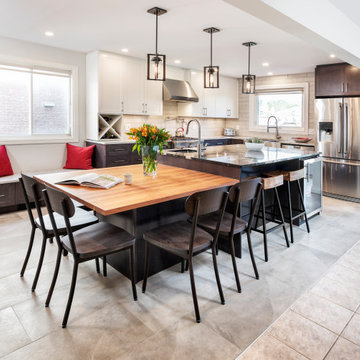
Minnesota Wall cabinets in Cloud White paint, Bass cabinets and Island in Shaker Birch in Poivre stain,
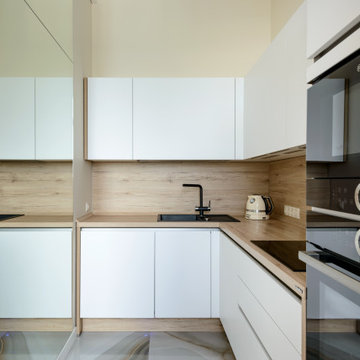
Несмотря на внушительную площадь квартиры – 168 м2, кухня в ней занимает всего 8 м2. Небольшой размер был продиктован планировкой от застройщика, которая несущими стенами задала жесткие рамки. Несмотря на неудобную конфигурацию помещения и зажатость – кухня получилась очень удобной и комфортной. Сюда встал даже большой двухдверный холодильник американец. По словам хозяйки – все под рукой и готовить на кухне – одно удовольствие!
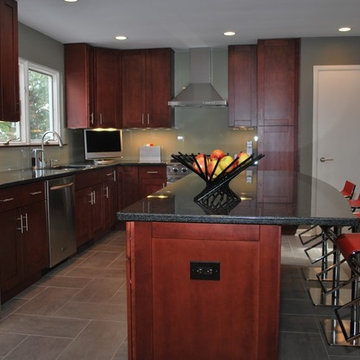
Special thanks to Eric Schmidt for all of these pictures. Rest in Pease, my friend.
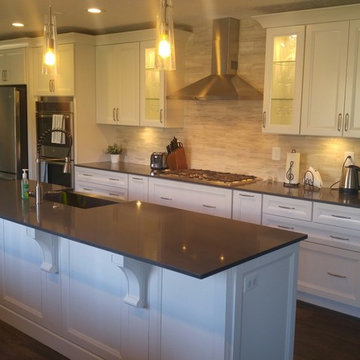
Thomasville semi-custom cabinets from The Home Depot. Russell painted white door style with greige quartz countertops. Vinyl flooring. Modernistic Pull in Brushed Satin Nickel (M570). GE Stainless Steel appliances. Limestone Backsplash (Model # 98462). Clear Glass inserts. Pendant Lighting.
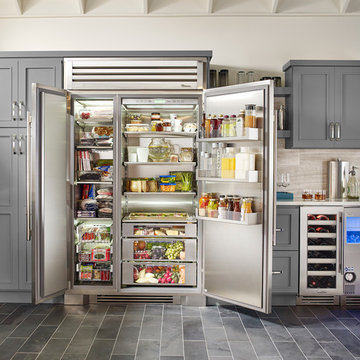
The True 48- 48" Side-by-side Refrigerator/Freezer with 15" Wine Cabinet and 15" Clear Ice Machine. True's 48" side-by-side is more than 29.4 cubic feet of stylish, stainless steel refrigeration. The True 48 is changing the way we think about luxury appliances. Clean, modern, and inspired by the artistry and work ethic of the best professional chefs, this full-sized refrigerator gives high-end residential kitchens the look, work space, and performance of the best professional kitchens around the world.
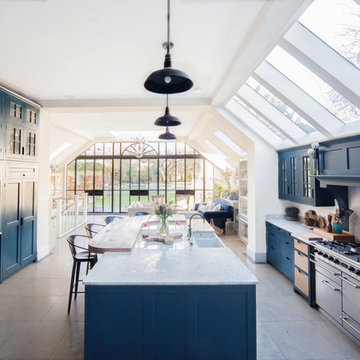
The Hermitage is our beautiful location hire which is hired for photoshoots, events, films, holidays.... you name it!! We have gradually made changes to it over the years so it is constantly evolving and looking more and more gorgeous as time goes on! Thanks to our lovely photographer Steph Murray for these photos
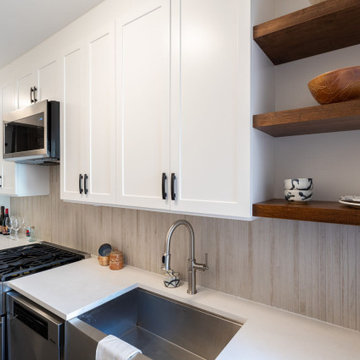
In this Hell's Kitchen kitchen in midtown Manhattan, interior designer Ellen Z. Wright of Apartment Rehab NYC designed the space with storage in mind. An outcrop by the window created a narrow niche down the length of the wall that her clients didn't know what to do with. Ellen designed an 8" deep bank of upper and lower cabinets perfect for pantry and glassware storage. A wood-look tile backsplash and stone-gray floors offer an earthy, elemental vibe, and the transitional design style is great for resale value.

In this kitchen, Medallion Gold Full Overlay Maple cabinets in the door style Madison Raised Panel with Harvest Bronze with Ebony Glaze and Highlights finish. The Wine bar furniture piece is Medallion Brookhill Raised Panel with White Chocolate Classic Paint finish with Mocha Highlights. The countertop is Cambria Bradshaw Quartz in 3cm with ledge edge and 4” backsplash on coffee bar. The backsplash is Honed Durango 4 x 4, 3 x 6 Harlequin Glass Mosaic 1 x 1 accent tile, Slate Radiance color: Cactus. Pewter 2 x 2 Pinnalce Dots; 1 x 1 Pinnacle Buttons and brushed nickel soho pencil border. Seagull Stone Street in Brushed Nickel pendant lights. Blanco single bowl Anthracite sink and Moen Brantford pull out spray faucet in spot resistant stainless. Flooring is Traiversa Applewood Frosted Coffee vinyl.
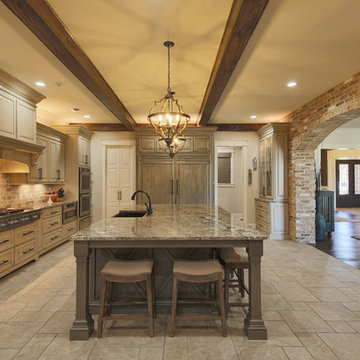
This newly constructed home offers an expansive floor plan with spectacular views of the countryside through the many windows seen throughout the home. The foyer commands particular attention with its floating staircase and exquisite polished porcelain flooring. Continuing into the living area, wide-planked, antiqued maple flooring grounds the room, while custom Norwalk and Fairfield furniture sits atop Karastan rugs.
The kitchen is a chef’s dream come true with ample room to cook and entertain among the custom cabinets. Chisel-edge porcelain tile was installed in a random pattern, perfectly complimenting the Ash Gold granite countertops and tumbled travertine backsplash.
The master suite allows for a relaxing retreat with calming colors seen in the bedding, custom silk drapery, and cozy, hand-knotted Kalaty rug. Stepping into the master bath, the porcelain tile, soaker tub, and custom tiled shower create a peaceful oasis.
Kim Johnson, Interior Designer, enjoyed helping her clients select products from a variety of vendors to create a beautiful new home for this family. As always, we truly appreciate our clients and hope they enjoy many happy years in their new home.
Designer: Kim Johnson
Contractor: John Kavanaugh
Granite Countertops: Stoneworks
Cabinets: Mowdy Cabinetry
Photographer: Al Pursley, The Digital Studio
4.621 Billeder af køkken med beige stænkplade og gråt gulv
5
