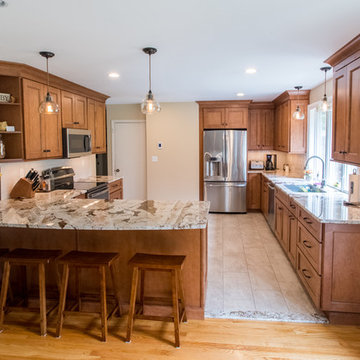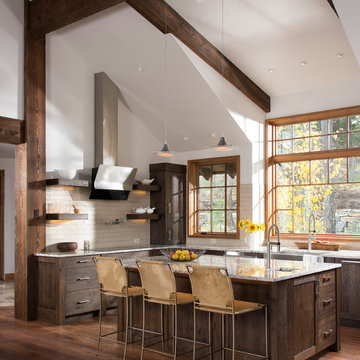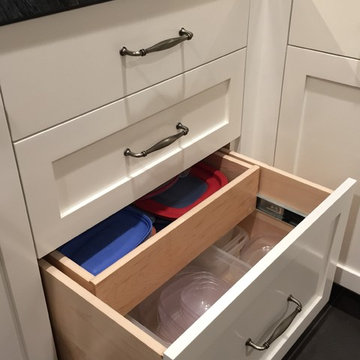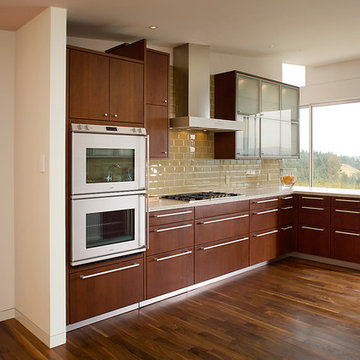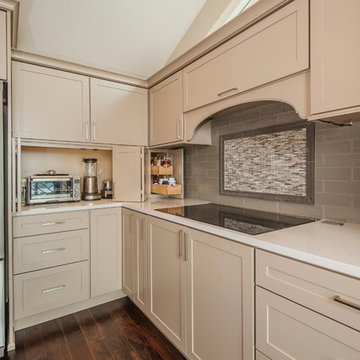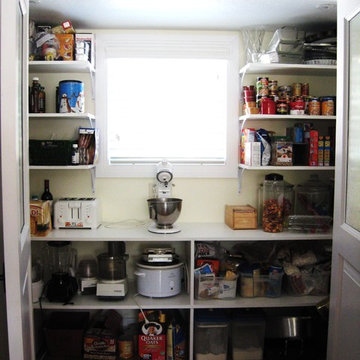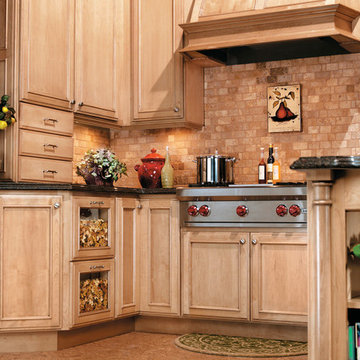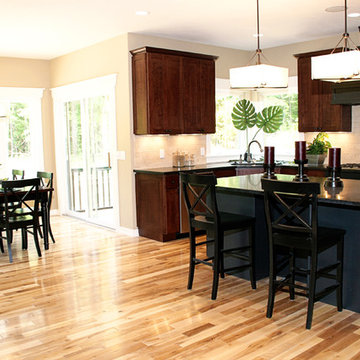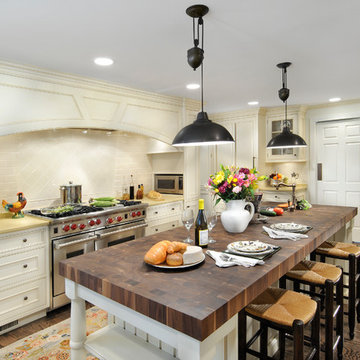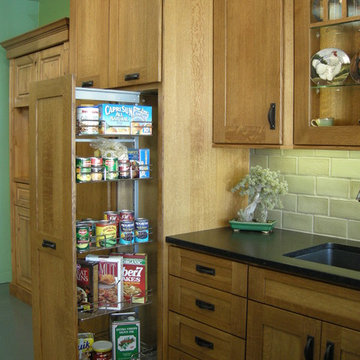12.218 Billeder af køkken med beige stænkplade og stænkplade med metrofliser
Sorteret efter:
Budget
Sorter efter:Populær i dag
241 - 260 af 12.218 billeder
Item 1 ud af 3
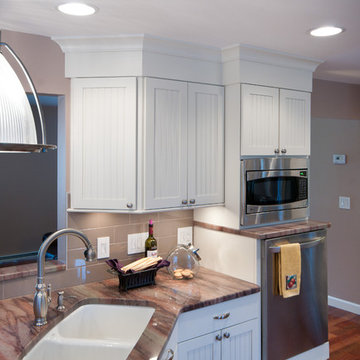
Complete Kitchen Remodel Designed by Interior Designer Nathan J. Reynolds and Installed by RI Kitchen & Bath.
phone: (508) 837 - 3972
email: nathan@insperiors.com
www.insperiors.com
An award-winning interior designer, Nathan won GOLD for the Residential Kitchen design category between $100,001.00 - $150,000.00 at the CotY – Contractor of The Year 2012 Awards, Eastern Massachusetts Region by NARI – National Association of the Remodeling Industry.
Photography Courtesy of © 2012 John Anderson Photography.
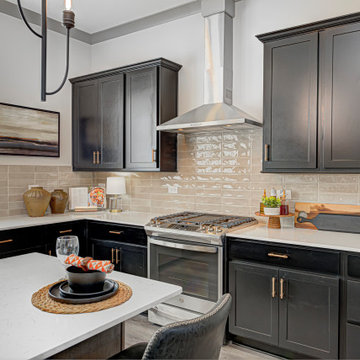
Explore urban luxury living in this new build along the scenic Midland Trace Trail, featuring modern industrial design, high-end finishes, and breathtaking views.
This open-concept kitchen is designed for functionality and gatherings. It features a spacious layout, an island with seating, and ample storage options.
Project completed by Wendy Langston's Everything Home interior design firm, which serves Carmel, Zionsville, Fishers, Westfield, Noblesville, and Indianapolis.
For more about Everything Home, see here: https://everythinghomedesigns.com/
To learn more about this project, see here:
https://everythinghomedesigns.com/portfolio/midland-south-luxury-townhome-westfield/
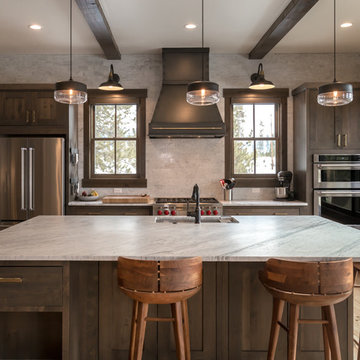
Builder | Thin Air Construction |
Electrical Contractor- Shadow Mtn. Electric
Photography | Jon Kohlwey
Designer | Tara Bender
Starmark Cabinetry
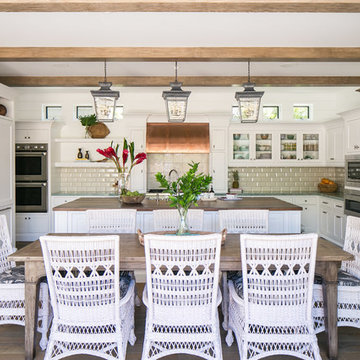
Interior Design: Blackband Design
Build: Patterson Custom Homes
Architecture: Andrade Architects
Photography: Ryan Garvin

"A Kitchen for Architects" by Jamee Parish Architects, LLC. This project is within an old 1928 home. The kitchen was expanded and a small addition was added to provide a mudroom and powder room. It was important the the existing character in this home be complimented and mimicked in the new spaces.
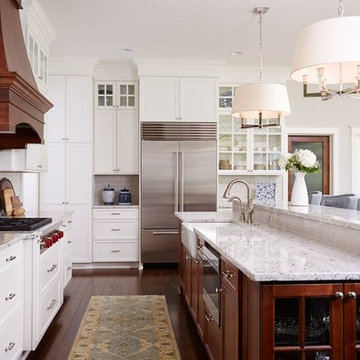
Interior Designer | Bria Hammel Interiors
Photographer | Alyssa Lee Photography
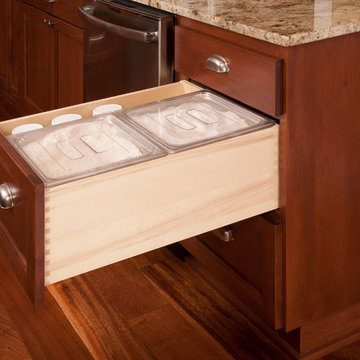
Sadro Design Studio, Kitchen Designer
Solid Rock Custom Creations, Granite Counter
Chets Cabinets, Custom Cabinetry
Roger Turk, Northlight Photography
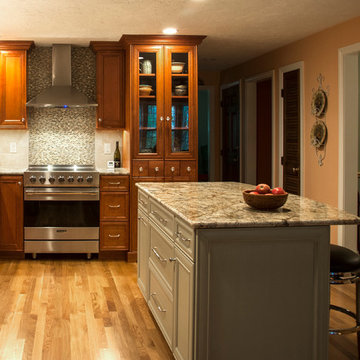
This Cherry Kitchen designed by Gail O'Rourke of White Wood Kitchens is by Wood Harbor Cabinetry. The doors style is a pillowed stile and rail with a flat panel center. The style is frameless full overlay to provide full access and maximize storage. The hardware is Emtek with glass knobs on the custom hutch and polished nickel on the perimeter. The backsplash is marble with accent tile behind the stainless hood. The island is an antiqued mint julip paint, a beautiful combination topped off with Sienna Bordeaux Granite. Stainless Steel farmhouse sink is complemented by stainless fridge. Dishwasher concealed with custom door panel. Builder: Maybruck Home Improvement, Installer: Burr Remodeling.
Photo credits: Albert Leo Art
12.218 Billeder af køkken med beige stænkplade og stænkplade med metrofliser
13
