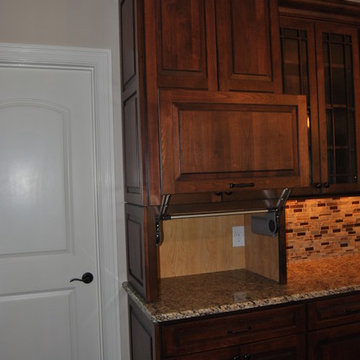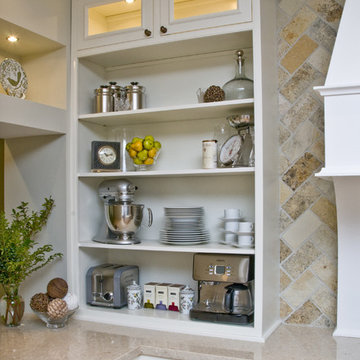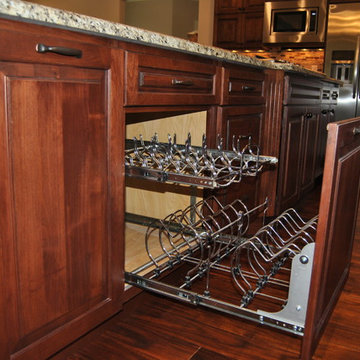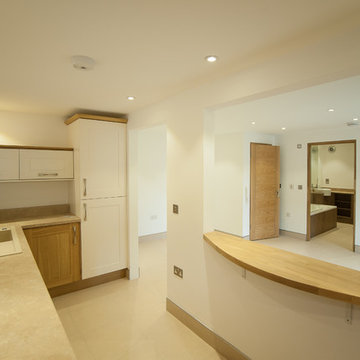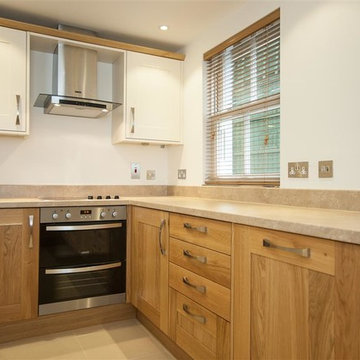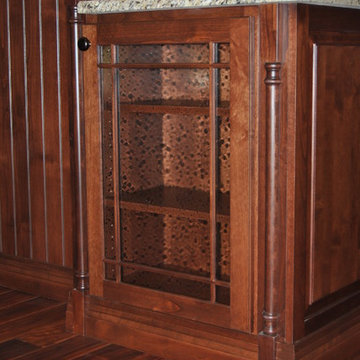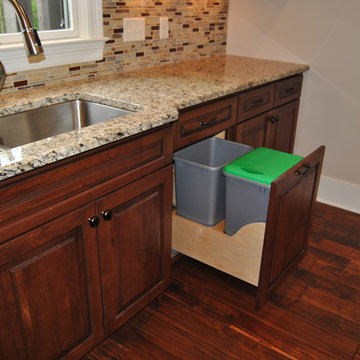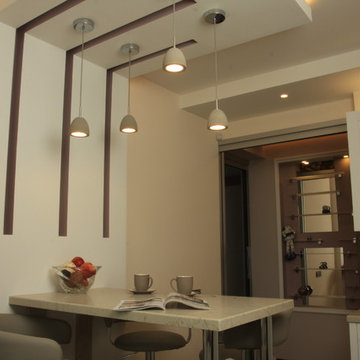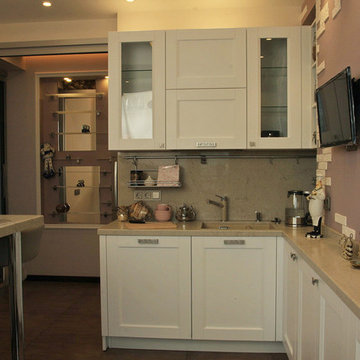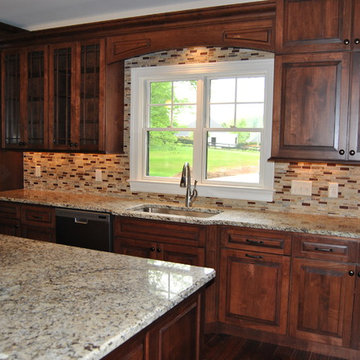91 Billeder af køkken med beige stænkplade og stænkplade med skifer
Sorteret efter:
Budget
Sorter efter:Populær i dag
61 - 80 af 91 billeder
Item 1 ud af 3
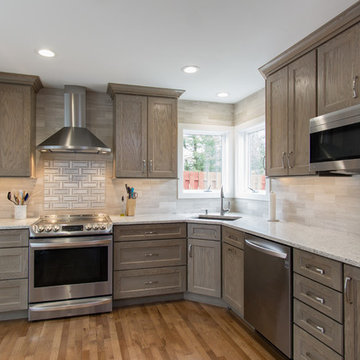
Although this remodel retained the original floorplan, we completely updated this entire entry/family room/dining area/kitchen to bring it up to date with current design trends. We built created a built-in dining table of matching wood to keep the design consistent. We also completely revamped the fireplace to give it a more modern appeal.
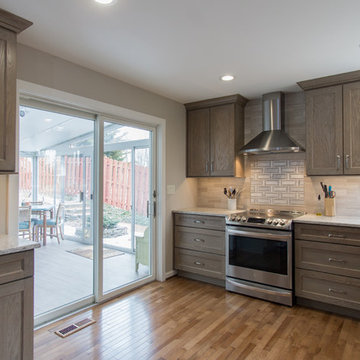
Although this remodel retained the original floorplan, we completely updated this entire entry/family room/dining area/kitchen to bring it up to date with current design trends. We built created a built-in dining table of matching wood to keep the design consistent. We also completely revamped the fireplace to give it a more modern appeal.
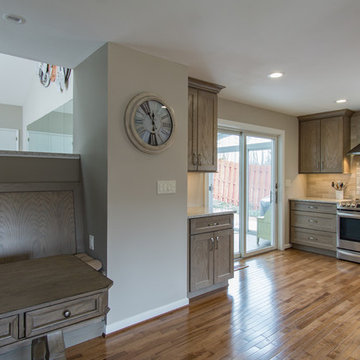
Although this remodel retained the original floorplan, we completely updated this entire entry/family room/dining area/kitchen to bring it up to date with current design trends. We built created a built-in dining table of matching wood to keep the design consistent. We also completely revamped the fireplace to give it a more modern appeal.
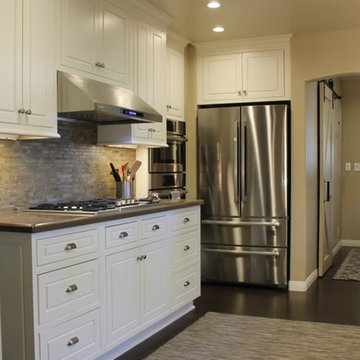
In planning the new kitchen layout, I realized that the location of the existing double ovens blocked the view from the dining room. I suggested locating the new microwave/oven unit to the existing alcove. It was a tight fit but it allows for counter space on either side of the cook top.
JRY & Co.
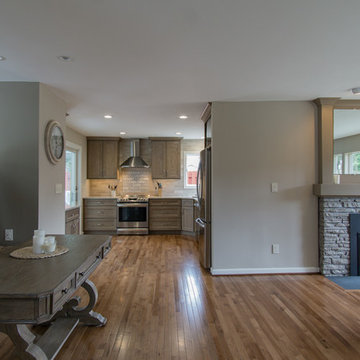
Although this remodel retained the original floorplan, we completely updated this entire entry/family room/dining area/kitchen to bring it up to date with current design trends. We built created a built-in dining table of matching wood to keep the design consistent. We also completely revamped the fireplace to give it a more modern appeal.
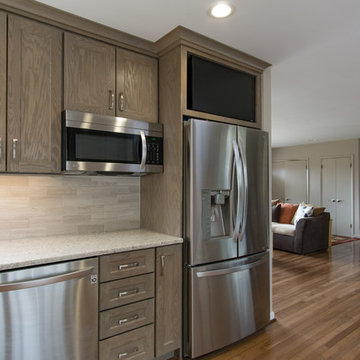
Although this remodel retained the original floorplan, we completely updated this entire entry/family room/dining area/kitchen to bring it up to date with current design trends. We built created a built-in dining table of matching wood to keep the design consistent. We also completely revamped the fireplace to give it a more modern appeal.
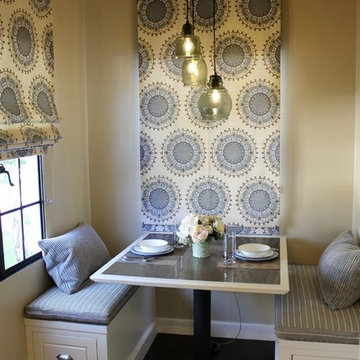
On the other end of the kitchen, the breakfast room received new benches with storage on either side of the new custom table made with the Caesarstone. A new pendant light and new custom Roman shades provides a relaxing setting for breakfast or any time. The sight line from the back door is punctuated by the charm of the breakfast room.
JRY & Co.
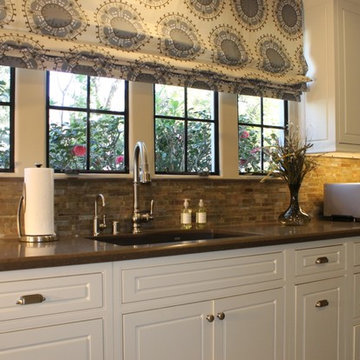
The existing metal windows were stripped of old paint and new glazing and hardware was installed to not detract from the home’s historical character. The sink is centered on the kitchen’s windows and we decide to keep it in this location. The new countertops are Caesarstone Wild Rice with a backsplash of Walker Zanger slate mosaic in a range of neutral shades. A custom frame of Caesarstone completes the backsplash design. The backsplash tile design is not broken up with outlets; this function is achieved with Legrand outlet track system, mounted above the back splash.
JRY & Co.
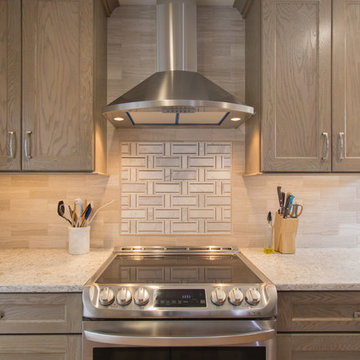
Although this remodel retained the original floorplan, we completely updated this entire entry/family room/dining area/kitchen to bring it up to date with current design trends. We built created a built-in dining table of matching wood to keep the design consistent. We also completely revamped the fireplace to give it a more modern appeal.
91 Billeder af køkken med beige stænkplade og stænkplade med skifer
4
