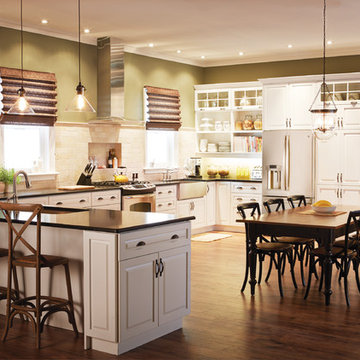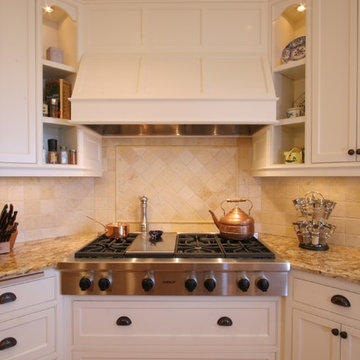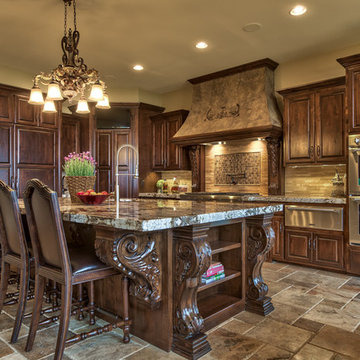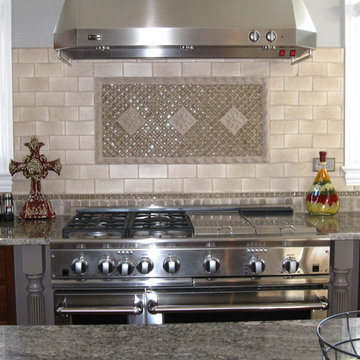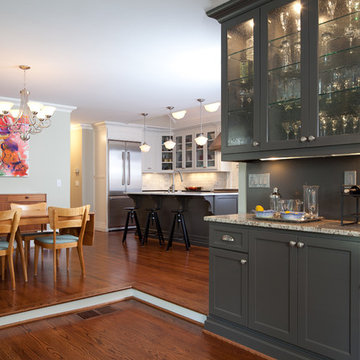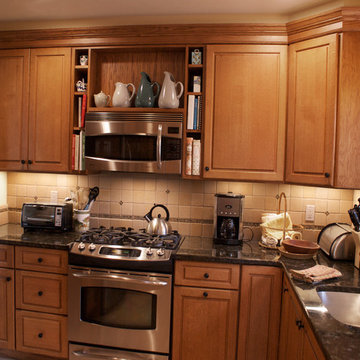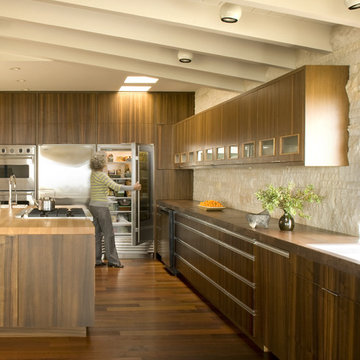39.447 Billeder af køkken med beige stænkplade og stænkplade med stenfliser
Sorteret efter:
Budget
Sorter efter:Populær i dag
41 - 60 af 39.447 billeder
Item 1 ud af 3

Once an unused butler's pantry, this Ann Arbor kitchen remodel now offers added storage for important appliances and large items infrequently used. This hard working set of cabinetry does the work of a pantry without the doors, narrow storage and poor lighting of a traditional pantry. Complete with floor to ceiling natural cherry cabinets in the craftsman style, these cabinets add interest and function with stair-step depths and height. The Medallion cabinets are a natural cherry wood with a Sonoma door style, finished in a pecan burnished glaze. Sanctuary cabinet hardware from Top Knobs comes in a Tuscan Bronze finish. Bamboo floors compliment the warm cabinetry and will deepen to a honey blond over time. Under cabinet lighting high lights crackle glass accent tile, tumbled limestone brick tiles and white quartz countertops. Fred Golden Photography©

• A busy family wanted to rejuvenate their entire first floor. As their family was growing, their spaces were getting more cramped and finding comfortable, usable space was no easy task. The goal of their remodel was to create a warm and inviting kitchen and family room, great room-like space that worked with the rest of the home’s floor plan.
The focal point of the new kitchen is a large center island around which the family can gather to prepare meals. Exotic granite countertops and furniture quality light-colored cabinets provide a warm, inviting feel. Commercial-grade stainless steel appliances make this gourmet kitchen a great place to prepare large meals.
A wide plank hardwood floor continues from the kitchen to the family room and beyond, tying the spaces together. The focal point of the family room is a beautiful stone fireplace hearth surrounded by built-in bookcases. Stunning craftsmanship created this beautiful wall of cabinetry which houses the home’s entertainment system. French doors lead out to the home’s deck and also let a lot of natural light into the space.
From its beautiful, functional kitchen to its elegant, comfortable family room, this renovation achieved the homeowners’ goals. Now the entire family has a great space to gather and spend quality time.
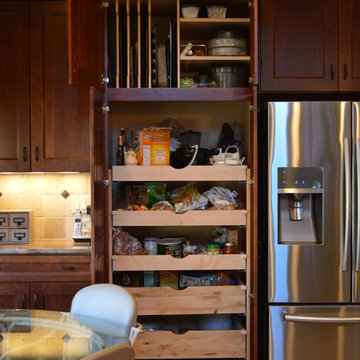
Kitchen design and photography by Jennifer Hayes with Castle Kitchens and Interiors
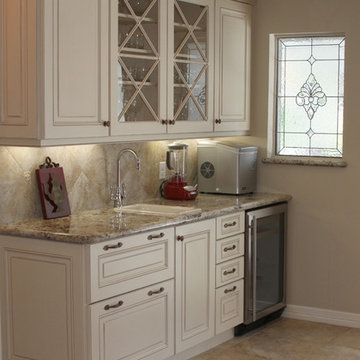
Wet bar features x-style glass doors, a deep drawer for liquor bottle storage, and a wine chiller.

Complete Kitchen Remodel Designed by Interior Designer Nathan J. Reynolds and Installed by RI Kitchen & Bath. phone: (508) 837 - 3972 email: nathan@insperiors.com www.insperiors.com Photography Courtesy of © 2012 John Anderson Photography.

Denash Photography, Designed by Jenny Rausch
Kitchen view of angled corner granite undermount sink. Wood paneled refrigerator, wood flooring, island wood countertop, perimeter granite countertop, inset cabinetry, and decorative accents.
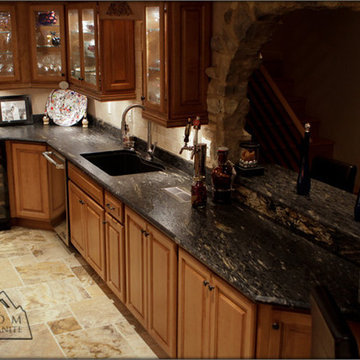
Beautiful Tuscan style kitchen with river washed cyclone granite. The amazing vision is from Doug Bell of Bell Construction who completed all the renovations, design, carpentry & tile work. Doug found the slabs available in the indoor granite & marble slab gallery at Custom Marble & Granite of Butler, PA. Custom Marble & Granite created all the amazing counter tops with the rare and very hard to find river washed cyclone granite.
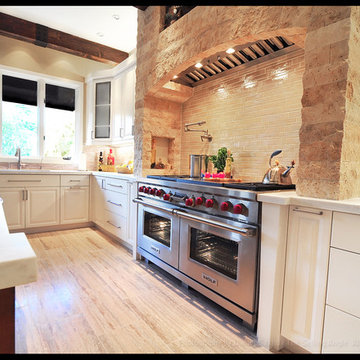
Transitional/Spanish Kitchen -Although this was a great space to work with the client had many requirements which took quite of bit of planning to fulfill. And though he changed from a more Traditional style to a more Contemporary version in the middle of the project we were able to create a beautiful Transitional space that is uniquely his.
39.447 Billeder af køkken med beige stænkplade og stænkplade med stenfliser
3
