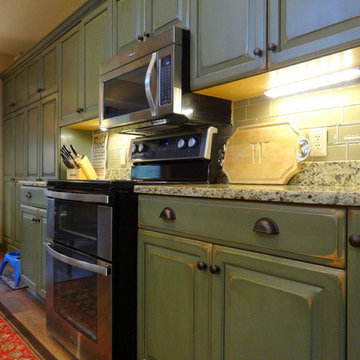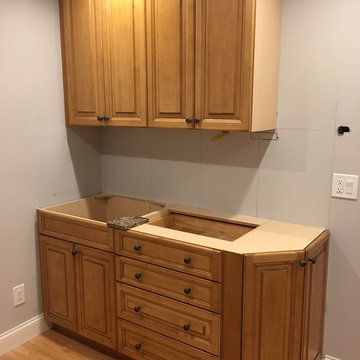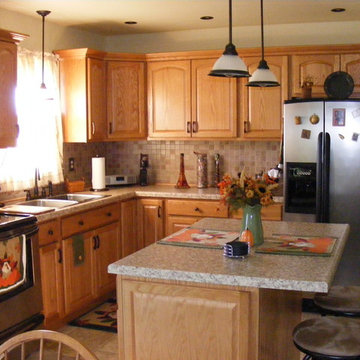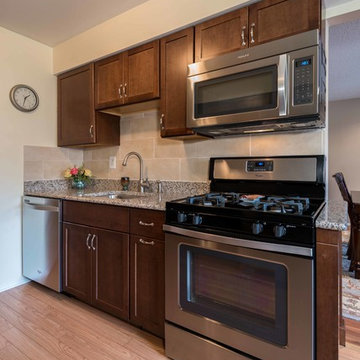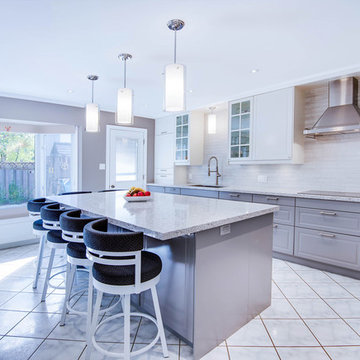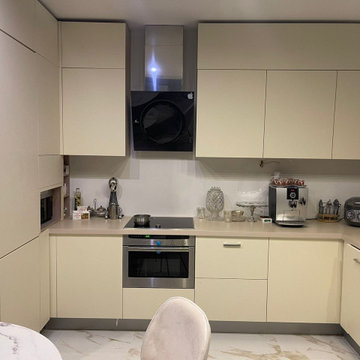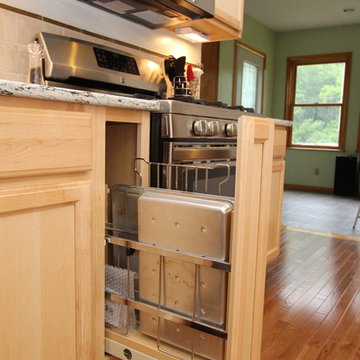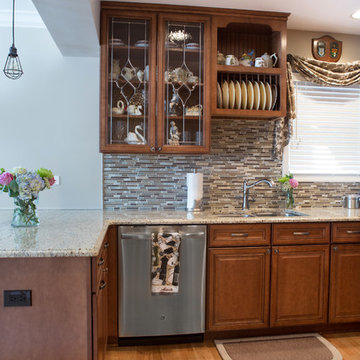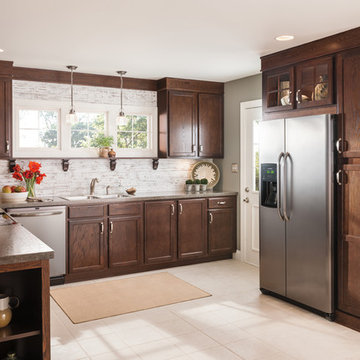2.633 Billeder af køkken med beige stænkplade
Sorteret efter:
Budget
Sorter efter:Populær i dag
161 - 180 af 2.633 billeder
Item 1 ud af 3
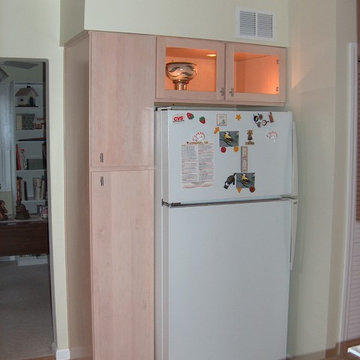
Entry/Breakfast area addition and Kitchen renovation in King of Prussia, PA. Small project to gain more usable space on a limited budget.
Photo by: Joshua Sukenick
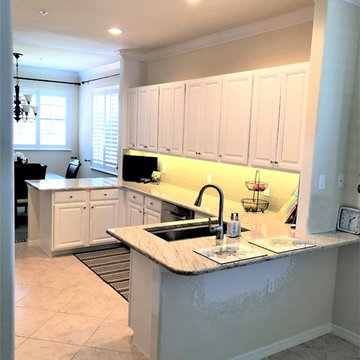
Heritage Bay project in Naples Florida: We removed the dining room wall to make an more open kitchen plan. We cut the wall down to the same dimensions as the other side of the kitchen to keep the kitchen symmetrical. Added new Granite tops, a Beige Glass Bask splash and a new sink. The client elected to have a painting contractor paint the cabinets white.
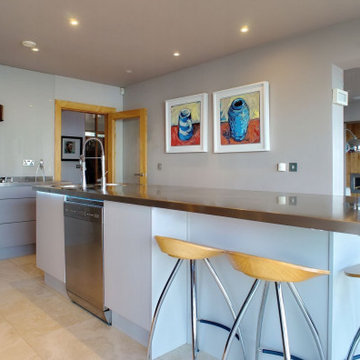
This moody German Style Kitchen is designed around simplicity and clean lines. Every aspect of this design is based on minimalism, so a glass splashback was never up for debate.
Similar to the cabinetry itself, the glass splashbacks minimal lines, and neutral colour do nothing to detract from the room or view.
This large space is over five metres from the window (and source of light) however, the glass splashback acts as a mirror, reflecting both light and the sea view!
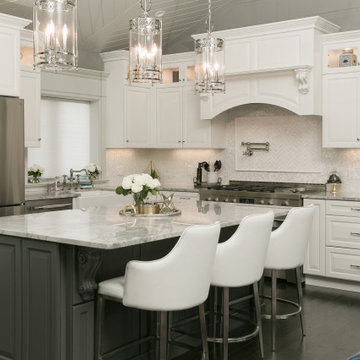
Adding a custom hood can make your range a focal point of the kitchen, adding elegance and sophistication to the space.
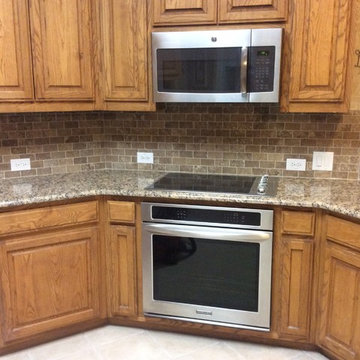
Giallo Fiorito Countertops. Demi Waterfall Edge Profile. 2x4 Mexican Noche Travertine Backsplash. 50/50 Stainless Steel Under Mount Sink. Giallo Fiorito is a multi-color granite with warm peach and orange tones, and flecks of black/brown that origins from Brazil.
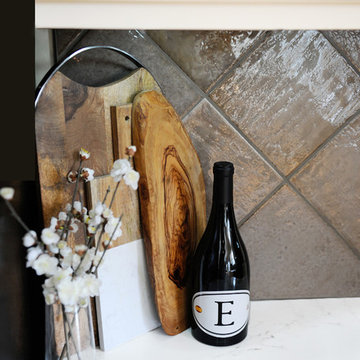
Originally an all oak kitchen, Thomas and Linda were looking for an updated look that would feel lighter, more functional and coordinate better with the rest of their home. This couple knew they wanted to reface their kitchen to save money and time, The Creative Kitchen Co. was able to keep the existing cabinet boxes and create a beautiful new look that suited their timeless style. Additionally, the CKCo team was able to create a more functional space by re-configuring a planning desk area within the kitchen and integrating a sheet pan cabinet to create added, more practical space. Best of all, because this was a reface, the entire project was completed within 5 days and well within their budget!
Photo Credit: Sara OMalley

Une vraie cuisine pour ce petit 33m2 ! Avoir un vrai espace pour cuisiner aujourd'hui c'est important ! Ce T2 a été pensé pour ne pas perdre d'espace et avoir tout d'un grand. La cuisine avec ses éléments encastrés permet de profiter pleinement de la surface de plan de travail. Le petit retour de bar permet de prendre sous petit-déjeuner simplement. La cloison en claustra sépare visuellement la cuisine du salon sans couper la luminosité.

Designer: Kevin Worman, Superior Cabinets Saskatoon
Finish: Melamine Silva
Door style: Hamilton
Door Hardware: H-814-128-143
Drawer Hardware: H-814-128-143
Countertop: Formica Laminate FX180 “CALACATTA MARBLE” #3460-46
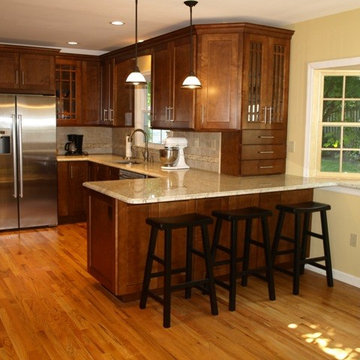
More storage is a common necessity, a side panel can be a great place to add a few more drawers or a cabinet. Three Wooden stools fit perfectly underneath this counter, easily accessible but out of the way.
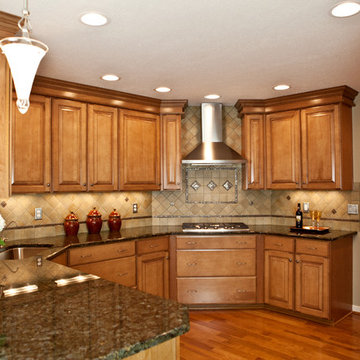
Stephens Project: Complete kitchen and family room remodel. New maple stained cabinets with a glaze were installed. New ceramic backsplash installed with metallic highlights.
Laury Byrdy Photography
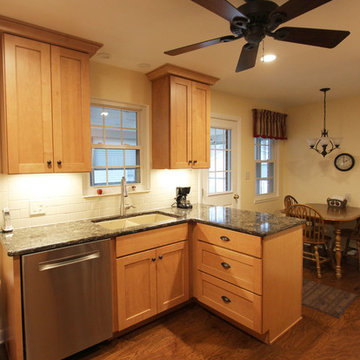
In this new kitchen, we installed Medallion Maple Wood Cabinets in Cashew with full overlay door and 5-piece drawer fronts and Top Knobs Burnish hardware. Cambria Laneshaw quartz countertop and 3x6 Rittenhouse Square Urban Putty tile was installed on the backsplash. A Blanco Quartz double bowl undermount sink in Biscotti color and Moen Arbor pull down single handled faucet in brushed nickel. On the floor, Kraus 3/8” x 5” Handfscraped Hickory Engineered Wood in Auburn Hickory color.
2.633 Billeder af køkken med beige stænkplade
9
