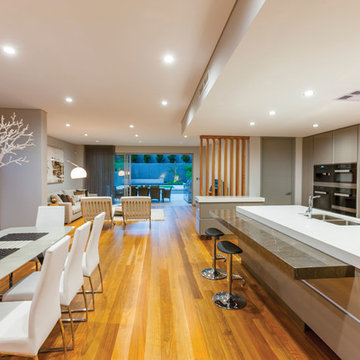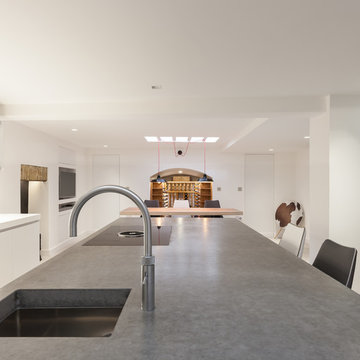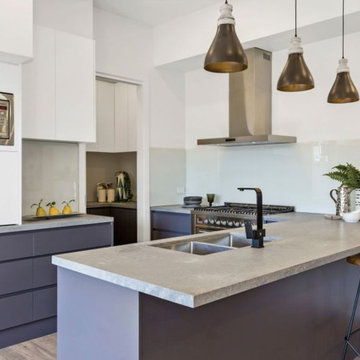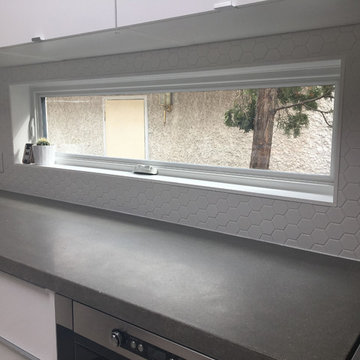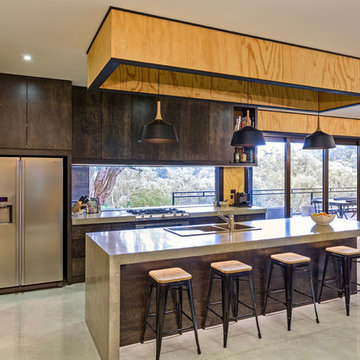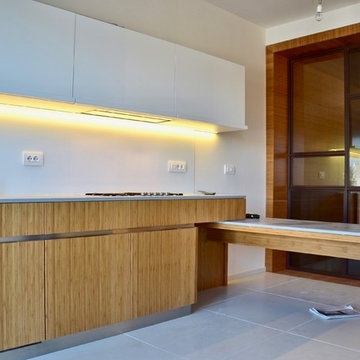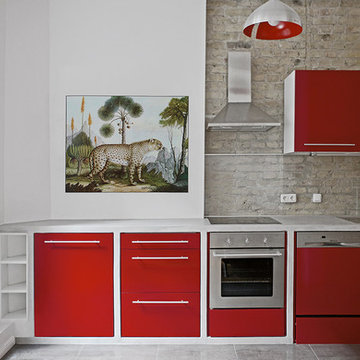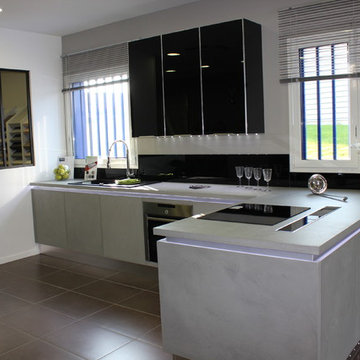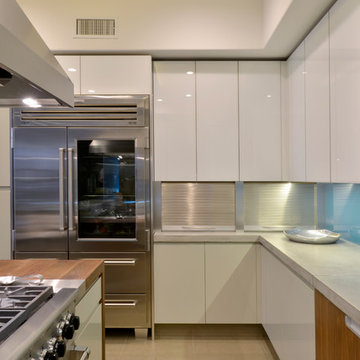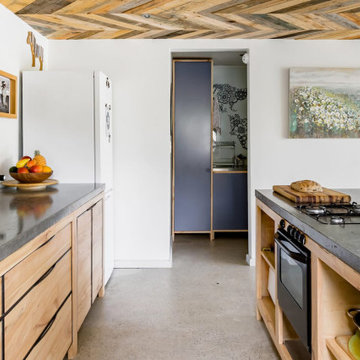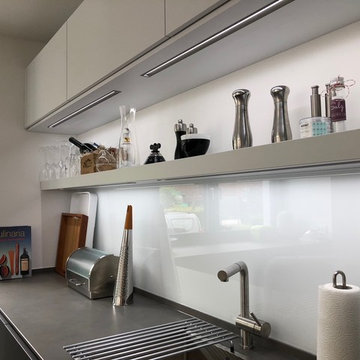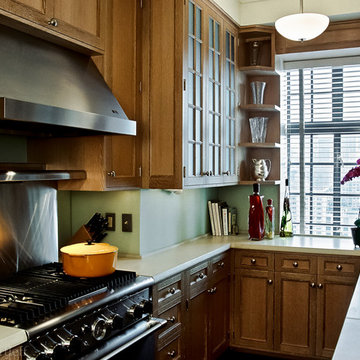519 Billeder af køkken med betonbordplade og glasplade som stænkplade
Sorteret efter:
Budget
Sorter efter:Populær i dag
221 - 240 af 519 billeder
Item 1 ud af 3
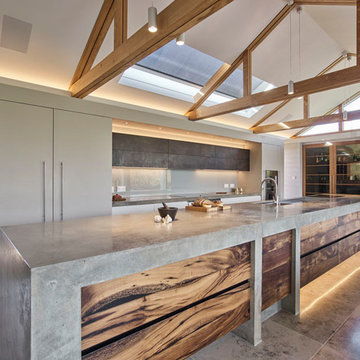
A truly bespoke kitchen design featuring reclaimed timber drawer fronts, a cast concrete island, Corian cladding to wall elevation, Egger finish to wall cabinets, hand made Iroko pantry and much more
Paul Ecclestone, Arthouse Digital
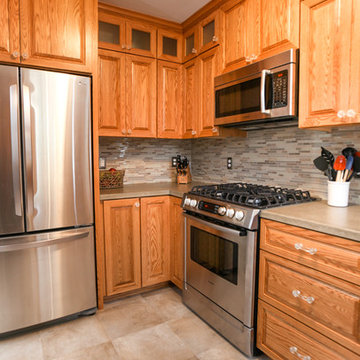
Taking good care of this home and taking time to customize it to their family, the owners have completed four remodel projects with Castle.
The 2nd floor addition was completed in 2006, which expanded the home in back, where there was previously only a 1st floor porch. Now, after this remodel, the sunroom is open to the rest of the home and can be used in all four seasons.
On the 2nd floor, the home’s footprint greatly expanded from a tight attic space into 4 bedrooms and 1 bathroom.
The kitchen remodel, which took place in 2013, reworked the floorplan in small, but dramatic ways.
The doorway between the kitchen and front entry was widened and moved to allow for better flow, more countertop space, and a continuous wall for appliances to be more accessible. A more functional kitchen now offers ample workspace and cabinet storage, along with a built-in breakfast nook countertop.
All new stainless steel LG and Bosch appliances were ordered from Warners’ Stellian.
Another remodel in 2016 converted a closet into a wet bar allows for better hosting in the dining room.
In 2018, after this family had already added a 2nd story addition, remodeled their kitchen, and converted the dining room closet into a wet bar, they decided it was time to remodel their basement.
Finishing a portion of the basement to make a living room and giving the home an additional bathroom allows for the family and guests to have more personal space. With every project, solid oak woodwork has been installed, classic countertops and traditional tile selected, and glass knobs used.
Where the finished basement area meets the utility room, Castle designed a barn door, so the cat will never be locked out of its litter box.
The 3/4 bathroom is spacious and bright. The new shower floor features a unique pebble mosaic tile from Ceramic Tileworks. Bathroom sconces from Creative Lighting add a contemporary touch.
Overall, this home is suited not only to the home’s original character; it is also suited to house the owners’ family for a lifetime.
This home will be featured on the 2019 Castle Home Tour, September 28 – 29th. Showcased projects include their kitchen, wet bar, and basement. Not on tour is a second-floor addition including a master suite.
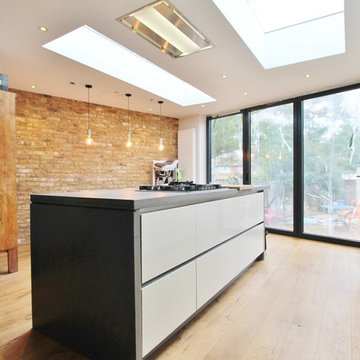
Satin White handle-less kitchen
Back run- Corian Worktop with Satin silver glass splashback
Concrete island worktop
Miele appliances
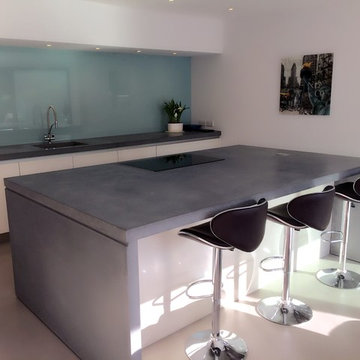
This recently installed kitchen in Weybridge, definitely has the WOW factor.
The idea with the design of this kitchen was to bring the outside in and taking advantage of the space and wonderful view of the garden.
The kitchen was created using Futura Pergamon Gloss furniture from Mereway Kitchens and includes a titanium drawer box and stainless steel plinths.
The appliances include a multi-function single oven, a flex induction hob on the island and a slim line stainless steel hood, from Siemens. The kitchen also includes a Bosch fridge freezer.
The stunning central feature of this kitchen is a large island with concrete worktops, which took ten men to lift into place. But I think you’ll agree it’s worth the effort.
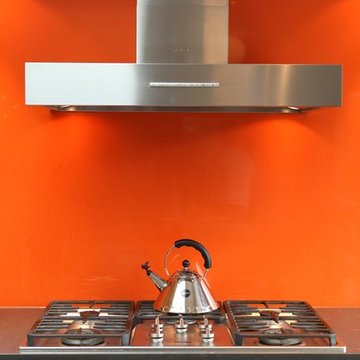
CCI Renovations/North Vancouver/Photos - Ema Peter
Featured on the cover of the June/July 2012 issue of Homes and Living magazine this interpretation of mid century modern architecture wow's you from every angle. The name of the home was coined "L'Orange" from the homeowners love of the colour orange and the ingenious ways it has been integrated into the design.
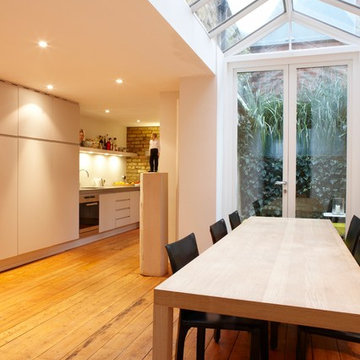
Stunning Contemporary Victorian Terrace, Kings Road, London.
Adam Coupe Photography Limited
Photo styling: Adam Coupe
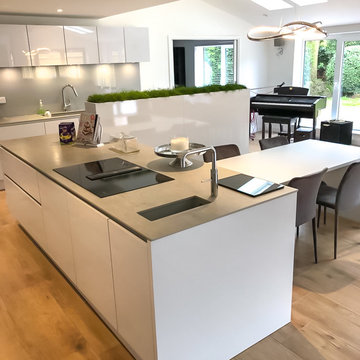
Another brilliant kitchen designed and installed by us here at ColeRoberts
We love the hidden door to the utility room that blends with the units seamlessly when shut!
Featuring leicht Sirius units with Neolith 12mm worktops in Beton to create a stunning finish.
Also including top of the range appliances such as Miele appliances including their coffee machine and a quooker pro fusion 3 instant boiling water tap.
The kitchen also features a bar area with glass splashback and a lovely plant feature too.
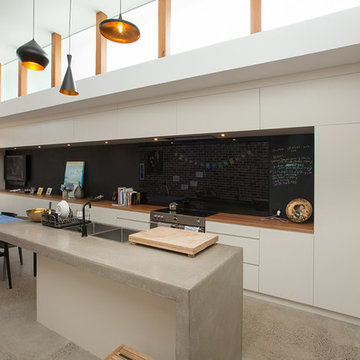
Hard wearing and durable materials such as concrete and Australian hardwood are used to provide a functional kitchen and island bench. Sliding panels conceal appliances and food preparation area minimizing clutter.
Translucent highlight glazing flood the previously dark interior with diffuse light and provide cross ventilation to the double height living pavilion.
519 Billeder af køkken med betonbordplade og glasplade som stænkplade
12
