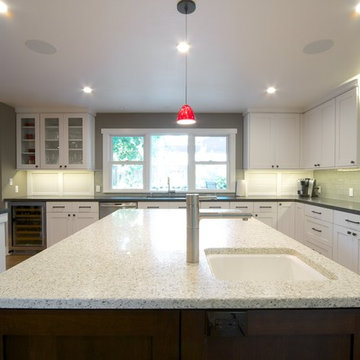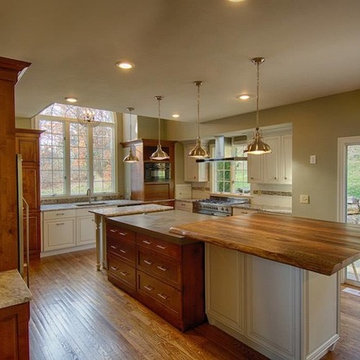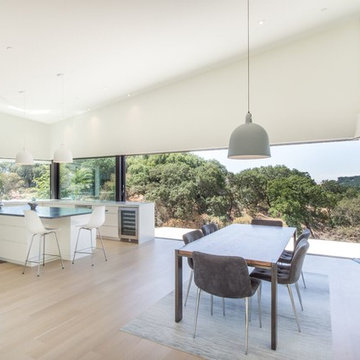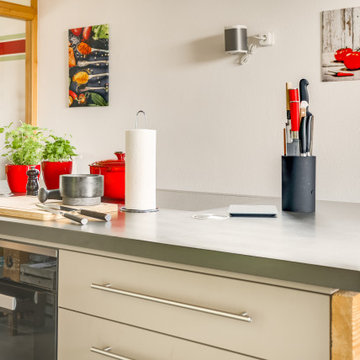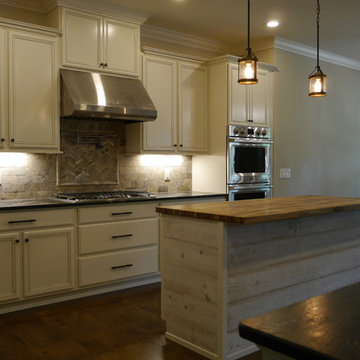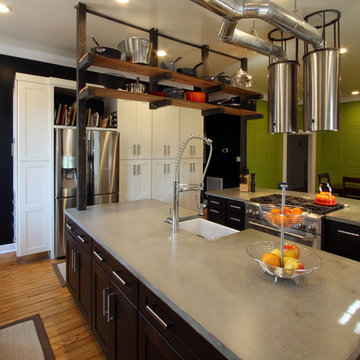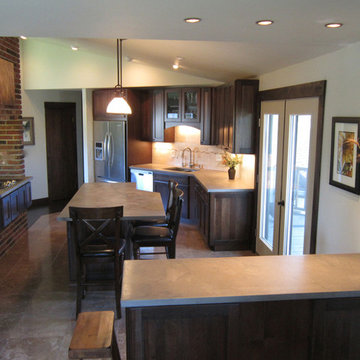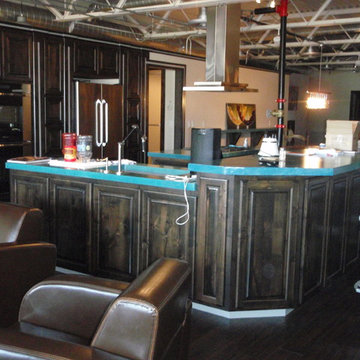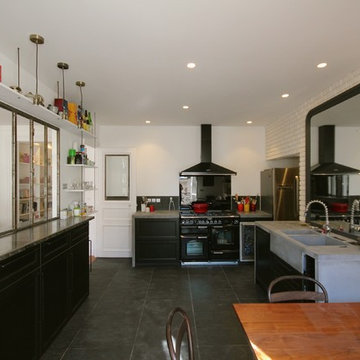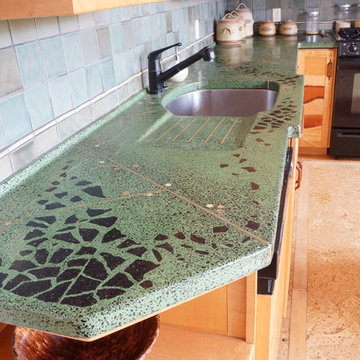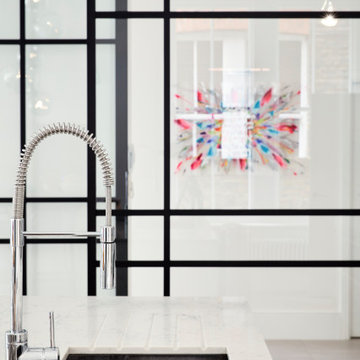367 Billeder af køkken med betonbordplade og to køkkenøer eller flere
Sorteret efter:
Budget
Sorter efter:Populær i dag
161 - 180 af 367 billeder
Item 1 ud af 3
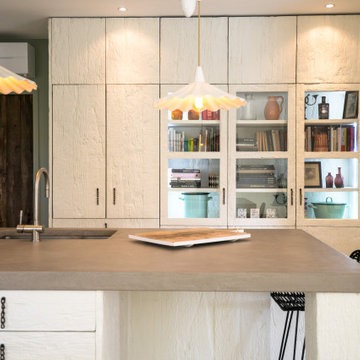
Création d'une cuisine ouverte dans une maison à la campagne , bois ancien blanchi , bois brut , béton résine pour les plans de travail et sol. Îlot central et linéaire vitrine , linéaire cuisson et îlot 3 faces pour la composition.
Piano de cuisson Lacanche moderne vert sauge
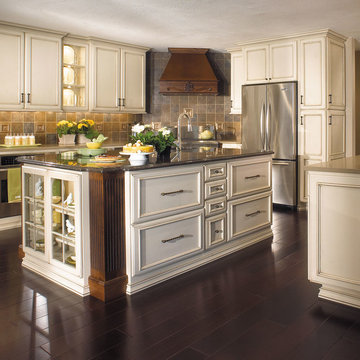
This kitchen cabinetry was created with StarMark Cabinetry's Harbor door style in Maple finished in Mushroom with Chocolate glaze and Cottage Distressing with optional five-piece drawer headers and StarMark Cabinetry's Hanover door style in Cherry finished in Nutmeg with Ebony glaze.
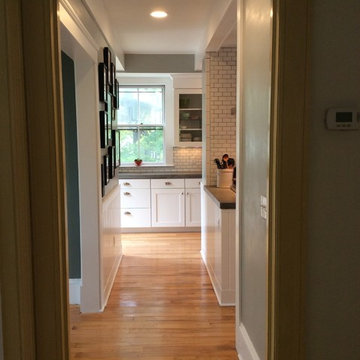
Dale Combelic -view from front door
A nineteenth century house that was originally modified to accommodate a "modern" kitchen and baths was updated with an open plan style kitchen. An existing adjacent bath / laundry space was included in the larger kitchen space that also included a new 1/2 bath. The laundry and full tub were added to a 2nd floor bath that had just a small 30" x 30" shower for bathing. Existing window locations in the abandon bath and a new glass door to a side deck provide additional natural light and direct access to the driveway. An existing brick chimney was partially exposed to reduce mass to allow for an enlarged cabinet array and through aisle. Visible connection to the dining area was also provided. Existing sink and cabinets were utilized
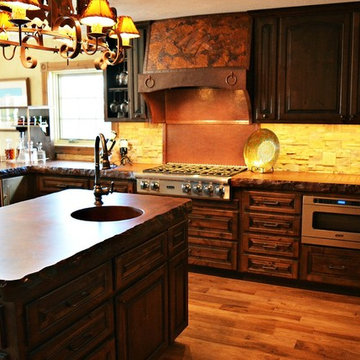
Rustic kitchen in old ranch house. Includes large concrete countertops, concrete bar, and concrete sinks. Counters have 3" rock edge with custom stain color.
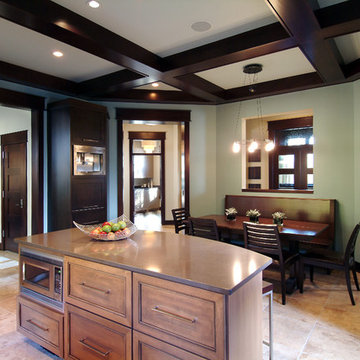
A unique combination of traditional design and an unpretentious, family-friendly floor plan, the Pemberley draws inspiration from European traditions as well as the American landscape. Picturesque rooflines of varying peaks and angles are echoed in the peaked living room with its large fireplace. The main floor includes a family room, large kitchen, dining room, den and master bedroom as well as an inviting screen porch with a built-in range. The upper level features three additional bedrooms, while the lower includes an exercise room, additional family room, sitting room, den, guest bedroom and trophy room.
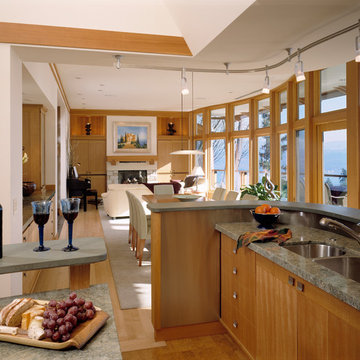
This home was designed around feng shui principles to enhance a quality of living in a Pacific Rim home.
Greif Architects
Photographs by Benjamin Benschneider
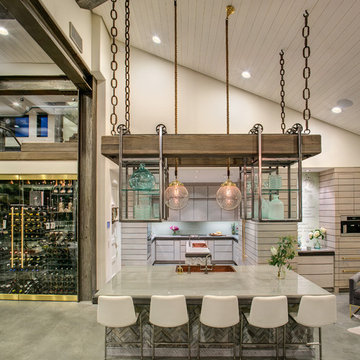
The kitchen is dominated by a custom designed and built kitchen island hanging fixture. Those steel framed glass cabinets really do roll on the timber framework. The counters are hardened concrete with a steel frame edge. To the right you can see a glass wine closet with doors that are so well balanced they float open.
Photos by Dominque Verdier
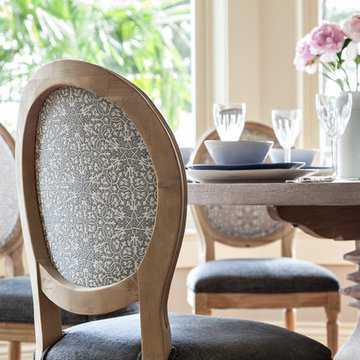
Beyond Beige Interior Design | www.beyondbeige.com | Ph: 604-876-3800 | Photography By Provoke Studios | Furniture Purchased From The Living Lab Furniture Co
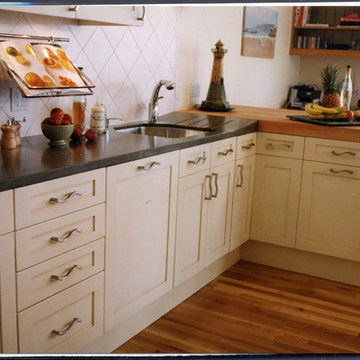
A stylish and unique space with painted cabinets mixed with maple timber accents, colourful pendant lights. The concrete benchtop has a slope and groves from the slightly taller peninsula to aid in cleaning.
367 Billeder af køkken med betonbordplade og to køkkenøer eller flere
9
