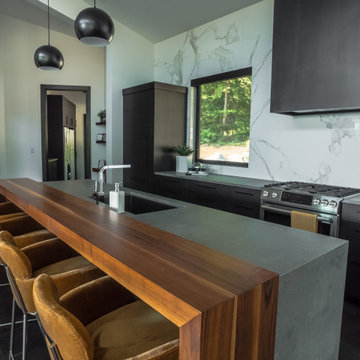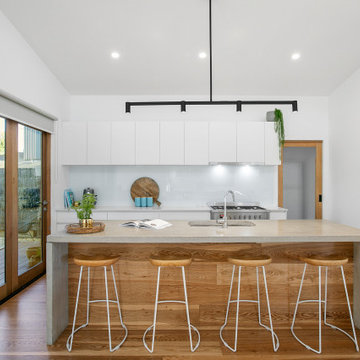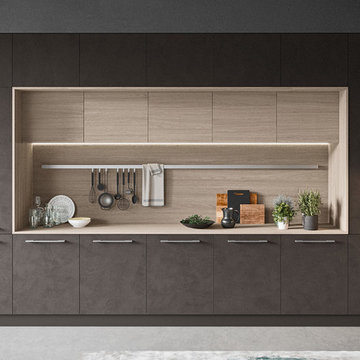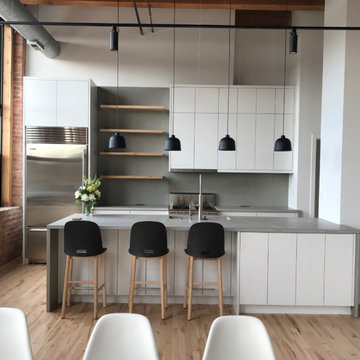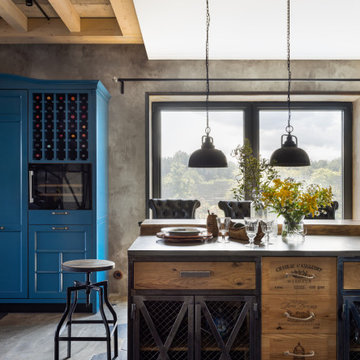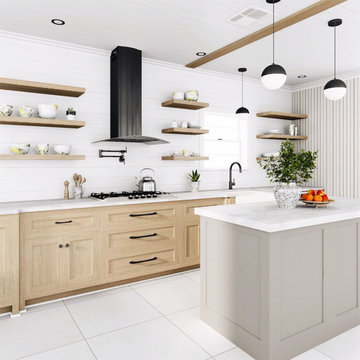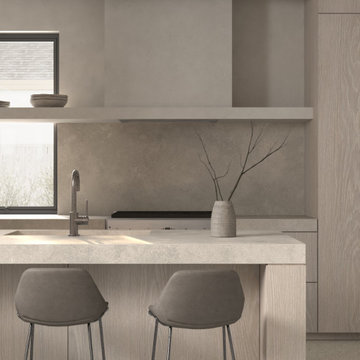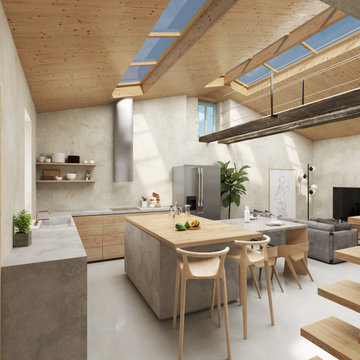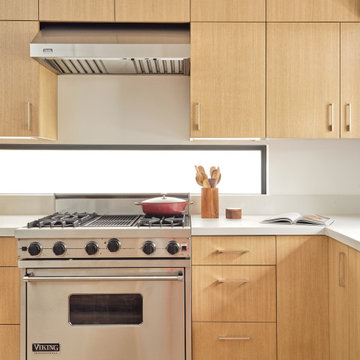605 Billeder af køkken med betonbordplade
Sorteret efter:
Budget
Sorter efter:Populær i dag
61 - 80 af 605 billeder
Item 1 ud af 3
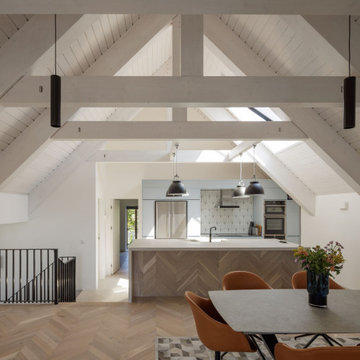
The open plan Kitchen and Dining Space on the first floor, with exposed timber trusses and wooden ceiling paneling painted white.
Ted Todd chevron flooring runs up the Micro-cement Kitchen Island.
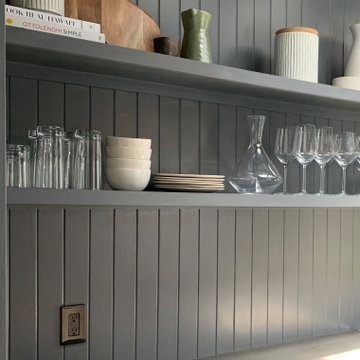
A great kitchen is central to everyday living and a place where the most crucial ingredients for entertaining guests often come together!
Open kitchens like this eliminate the barrier between the central living area and cooking space, making entertaining or socializing with the rest of the family more accessible while whipping up meals. Adding in open shelving also helps the kitchen feel much lighter and airier!
Not pictured: the amazing Bay views just beyond this walkway! Stay tuned to catch that, along with more from this project, soon.
#lounge #cocktails #drybar #wetbar #moodyhome #moodydesign #darkdecor #darkdesigns #darkinteriors #moderndesign #homesweethome #interiordecor #ihavethisthingwithcolor
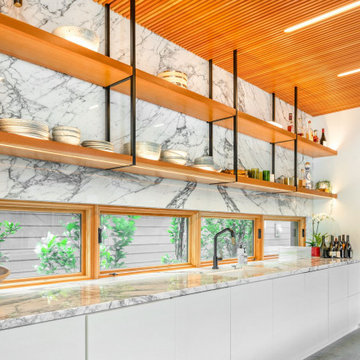
Polished concrete slab island. Island seats 12
Custom build architectural slat ceiling with custom fabricated light tubes
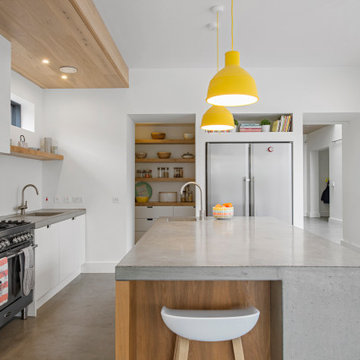
The kitchen is the hub of this family home.
A balanced mix of materials are chosen to compliment each other, exposed brickwork, timber clad ceiling, and the cast concrete central island grows out of the polished concrete floor.
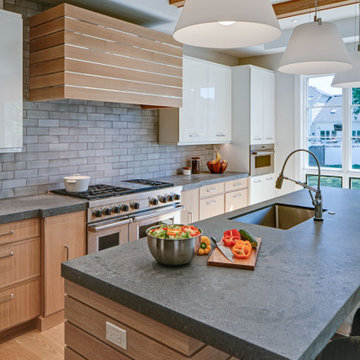
This beautiful combination of rooms was part of a whole house design that we put together to flow within the owner’s overall vision of modern style and functionality.
THE SETUP
The house was partially built when the owner purchased it, so we tweaked the layout to fit his needs.
Like so many homeowners today, our client is a casual diner and would rather not have space dedicated as a formal dining room. Island seating and a large table off the kitchen make more sense for his lifestyle.
Our client wanted a clean, contemporary look with a layout that works for one person preparing meals most of the time, but adaptable for entertaining at different scales at other times.
THE RENEWED SPACE
The first thing we did was design a bar in the space formerly designated for a formal dining room. It is open to the front entry foyer on one side and flows easily into the butler’s pantry on the other side. A TV for sports viewing is centered between a full-sized wine cooler and a glass cabinet for barware. The u-shaped bar top seats five people comfortably and hides the lower bar prep countertop from view from the entry.
The butler’s pantry is situated between the kitchen eating area and the front bar. The walls on the sides of this area were opened to help the areas flow together into one great room. An icemaker and under-counter refrigerator drawers were incorporated into the butler’s pantry to help it function as a place to set up drinks etc. to be used in the kitchen eating area. The floating shelves also helped open the space up.
Across from the butler’s area is a clean contemporary powder room with indirect lighting below floating cabinetry to complete the look.
The kitchen uses an array of man-made materials for ease of maintenance and durability. The layout includes a perfect work triangle for a one-cook kitchen with all the amenities. A range with double ovens, a built-in microwave and a warming drawer are all conveniently located. The countertop is a man-made quartz that looks like rugged concrete. The refrigerator and freezer are below a decorative niche, which gives them a furniture-type appearance.
Across from the kitchen is a family room with a fireplace surrounded by a quartz material and wooden wall panels that match the kitchen’s countertop and refrigerator cabinetry.
THE RENEWED SPACE
The overall effect is a beautiful area with separate spaces for living life comfortably and artistically. Everything flows together, facilitating life’s daily needs and a wide range of purposeful gatherings with family and friends.
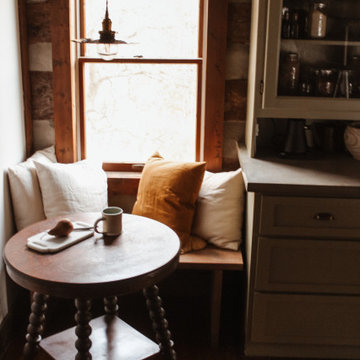
A 1791 settler cabin in Monroeville, PA. Additions and updates had been made over the years.
See before photos.

Custom designed kitchen with vaulted timber frame ceiling and concrete counter tops. Wood grained ceramic tile floors, hammered copper sink, and integrated chopping block.
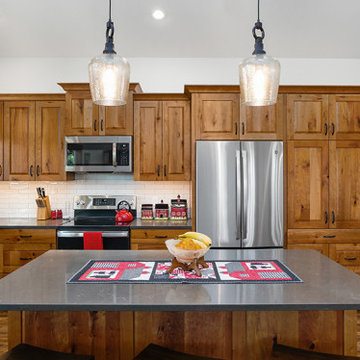
A local Corvallis family contacted G. Christianson Construction looking to build an accessory dwelling unit (commonly known as an ADU) for their parents. The family was seeking a rustic, cabin-like home with one bedroom, a generous closet, a craft room, a living-in-place-friendly bathroom with laundry, and a spacious great room for gathering. This 896-square-foot home is built only a few dozen feet from the main house on this property, making family visits quick and easy. Our designer, Anna Clink, planned the orientation of this home to capture the beautiful farm views to the West and South, with a back door that leads straight from the Kitchen to the main house. A second door exits onto the South-facing covered patio; a private and peaceful space for watching the sunrise or sunset in Corvallis. When standing at the center of the Kitchen island, a quick glance to the West gives a direct view of Mary’s Peak in the distance. The floor plan of this cabin allows for a circular path of travel (no dead-end rooms for a user to turn around in if they are using an assistive walking device). The Kitchen and Great Room lead into a Craft Room, which serves to buffer sound between it and the adjacent Bedroom. Through the Bedroom, one may exit onto the private patio, or continue through the Walk-in-Closet to the Bath & Laundry. The Bath & Laundry, in turn, open back into the Great Room. Wide doorways, clear maneuvering space in the Kitchen and bath, grab bars, and graspable hardware blend into the rustic charm of this new dwelling. Rustic Cherry raised panel cabinetry was used throughout the home, complimented by oiled bronze fixtures and lighting. The clients selected durable and low-maintenance quartz countertops, luxury vinyl plank flooring, porcelain tile, and cultured marble. The entire home is heated and cooled by two ductless mini-split units, and good indoor air quality is achieved with wall-mounted fresh air units.
605 Billeder af køkken med betonbordplade
4

