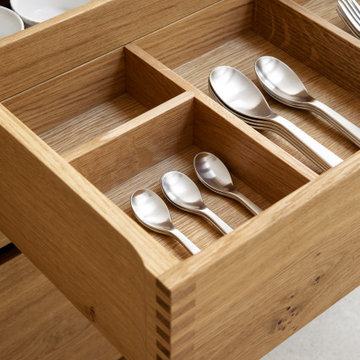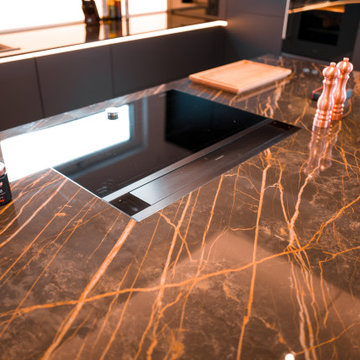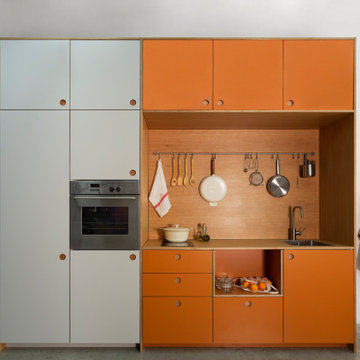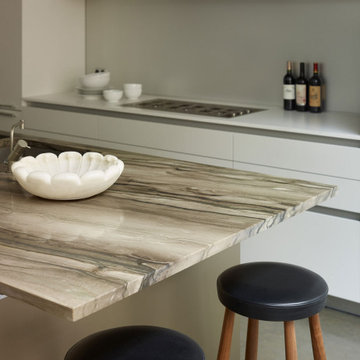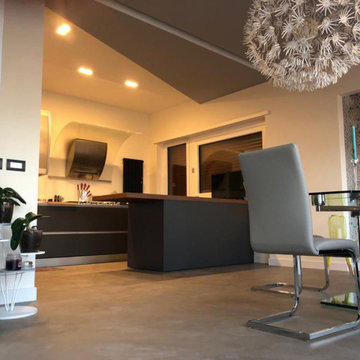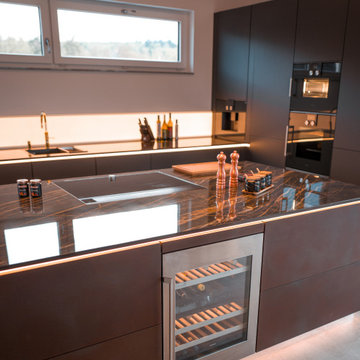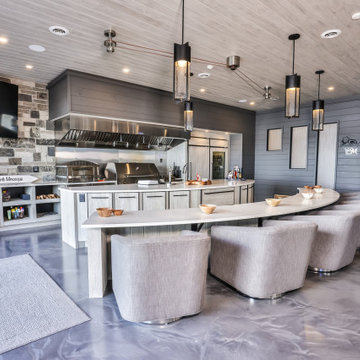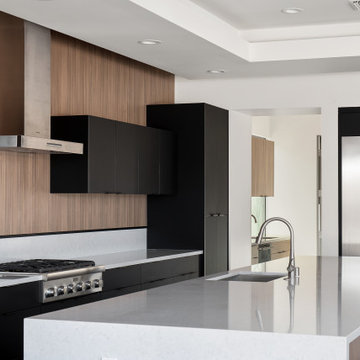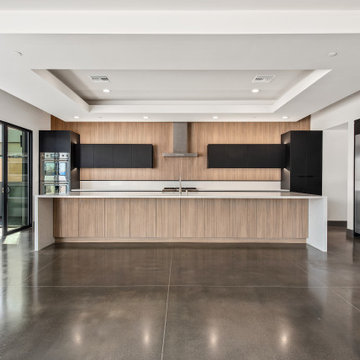170 Billeder af køkken med betongulv og bakkeloft
Sorteret efter:
Budget
Sorter efter:Populær i dag
121 - 140 af 170 billeder
Item 1 ud af 3
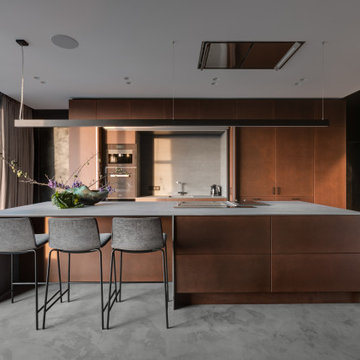
Experience culinary perfection in this meticulously designed kitchen, where bronze-toned cabinetry stands out against a textured stone wall, evoking a blend of urban luxury and natural elegance. A spacious island becomes the centerpiece, adorned with a delicate floral arrangement, while expansive windows draw the city's energy into this sophisticated sanctuary. Every detail, from the streamlined bar stools to the ambient lighting, captures the essence of contemporary refinement.
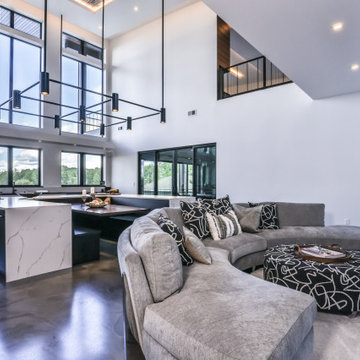
Looking Across the Gathering Room / Kitchen from under the Balcony / Catwalk, Custom Chandelier and Hanging Soffit Lights are suspended above by rods, Custom Kitchen Island with Booth, White Cabinets, Black Fiberglass Windows in Tall Wall, Epoxy Floor Finish. A glimpse of the fireplace and vertical cable railings in the Living Room above and in the Background the Quad Sliding patio door opens to the Indoor Grilling Area
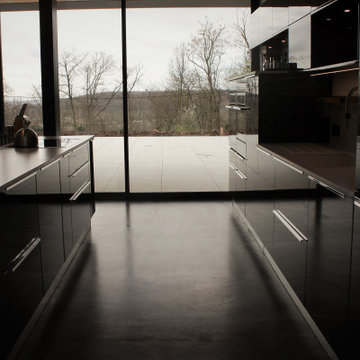
C'est sur les hauteurs de Monthléry que nos clients ont décidé de construire leur villa. En grands amateurs de cuisine, c'est naturellement qu'ils ont attribué une place centrale à leur cuisine. Convivialité & bon humeur au rendez-vous. + d'infos / Conception : Céline Blanchet - Montage : Patrick CIL - Meubles : Laque brillante - Plan de travail : Quartz Silestone Blanco Zeus finition mat - Electroménagers : plaque AEG, hotte ROBLIN, fours et tiroir chauffant AEG, machine à café et lave-vaisselle Miele, réfrigérateur Siemens, DIstributeur d'eau Sequoïa
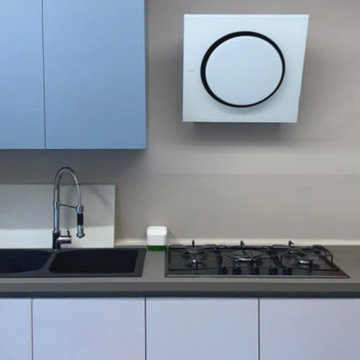
Cucina laccata con gola, colori bianco ghiaccio, grigio e azzurro. Elettrodomestici con estetica nera. Cappa Elica modello Mini Om. Parete rivesitta in resina per paraspruzzi. Pavimento in resina affiancato a legno.
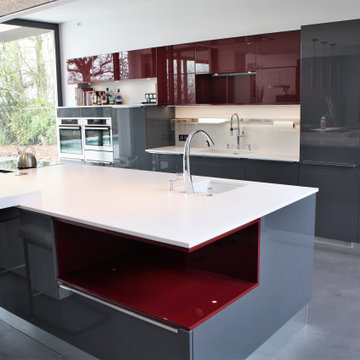
C'est sur les hauteurs de Monthléry que nos clients ont décidé de construire leur villa. En grands amateurs de cuisine, c'est naturellement qu'ils ont attribué une place centrale à leur cuisine. Convivialité & bon humeur au rendez-vous. + d'infos / Conception : Céline Blanchet - Montage : Patrick CIL - Meubles : Laque brillante - Plan de travail : Quartz Silestone Blanco Zeus finition mat, cuve intégrée quartz assorti et mitigeur KWC, cuve et mitigeur 2 Blanco - Electroménagers : plaque AEG, hotte ROBLIN, fours et tiroir chauffant AEG, machine à café et lave-vaisselle Miele, réfrigérateur Siemens, Distributeur d'eau Sequoïa
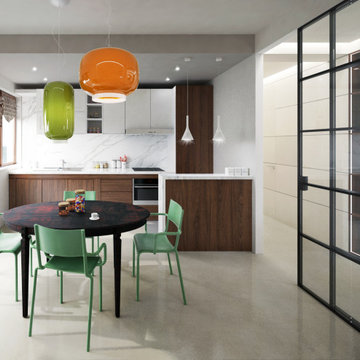
La cucina, il luogo dove si passa gran parte del tempo quando si è a casa... ecco perché abbiamo deciso di renderla unica, colorata in alcuni dettagli, e con un mix di stili che mettono d'accordo tutta la famiglia.
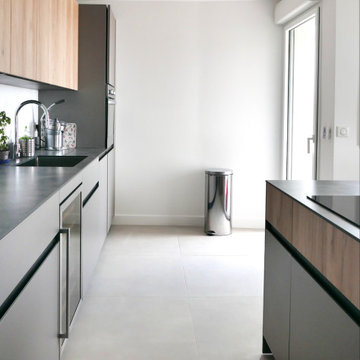
Rénovation partielle de ce grand appartement lumineux situé en bord de mer à La Ciotat. A la recherche d'un style contemporain, j'ai choisi de créer une harmonie chaleureuse et minimaliste en employant 3 matières principales : le blanc mat, le béton et le bois : résultat chic garanti !
Caractéristiques de cette décoration : Façades des meubles de cuisine bicolore en laque gris / grise et stratifié chêne. Plans de travail avec motif gris anthracite effet béton. Carrelage au sol en grand format effet béton ciré pour une touche minérale. Dans la suite parentale mélange de teintes blanc et bois pour une ambiance très sobre et lumineuse.
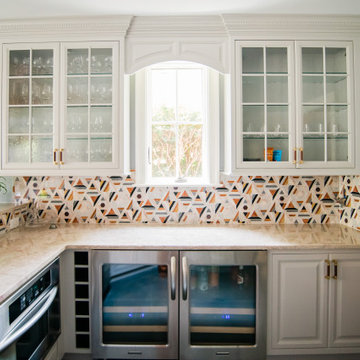
One word describes the lake level after the remodel... FUN! We went from drab brown and black to bright and colorful. The concrete floors were refinished a beautiful blue. Cabinets went from black to a soft gray. We kept the original stone around the bar, and replaced wood countertops with a beautiful quartzite. An outdated backsplash went from bland to bold with this marble geometric pattern. Multi-color velvet from Jane Churchill (Cowtan & Tout) covers the bar stools by Tomlinson. Credenza is by Planum.

See https://blackandmilk.co.uk/interior-design-portfolio/ for more details.
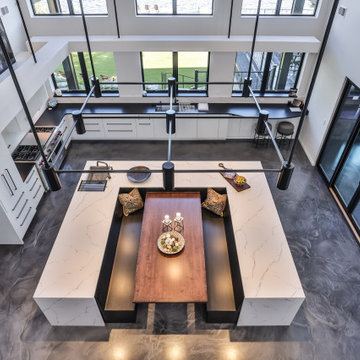
Kitchen / Gathering Room Features Large Custom Island with Built-in Booth with Birds Eye Maple Table Top. Concrete Floors were finished with epoxy coating. Black Fiberglass windows have drywall returns. Custom Designed and Built Lighting Includes Black Tube & Can Chandelier and Drywall Soffits Suspended from 2-story ceiling by black rods. Upper walls feature metal laminate accent panels with accent lighting. Door from Kitchen / Gathering Room leads to Indoor Grilling Area
170 Billeder af køkken med betongulv og bakkeloft
7
