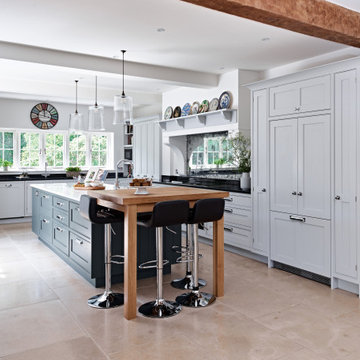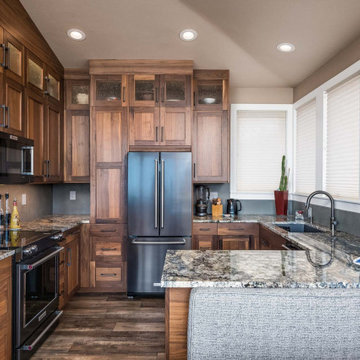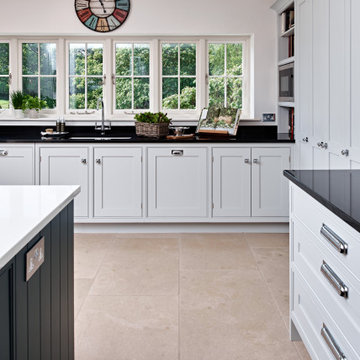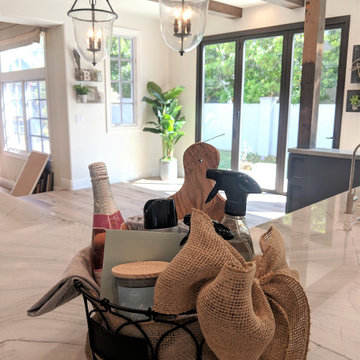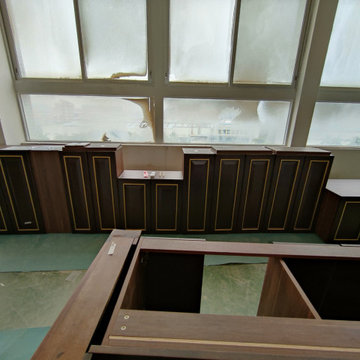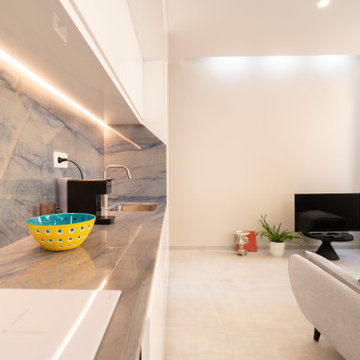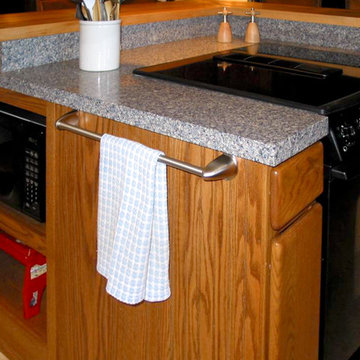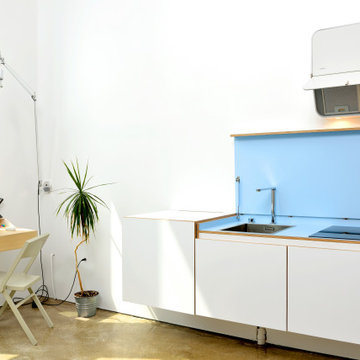236 Billeder af køkken med blå bordplade
Sorter efter:Populær i dag
121 - 140 af 236 billeder
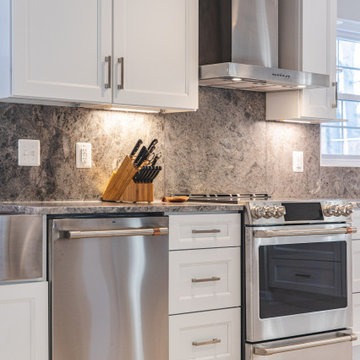
White recessed paneled all wood cabinets with quartzite countertops and full height backsplash
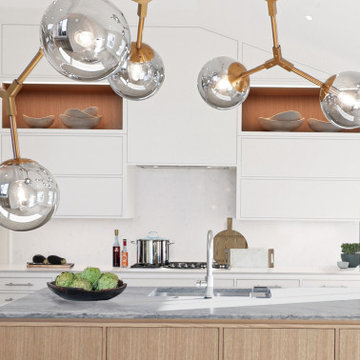
Our recently completed kitchen design set beyond the striking dining chandelier. Warm white cabinets are paired with white oak island and open display cabinets.
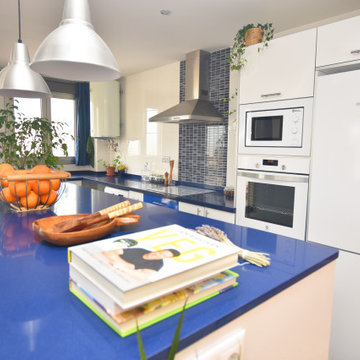
Reforma en vivienda nueva para unión de Comedor con cocina para dar más amplitud al espacio.
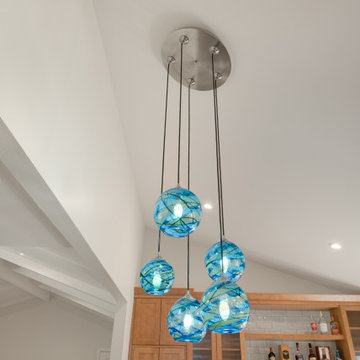
While the all-white kitchens will probably never go out of style, these San Jose natives wanted natural elements with some pops of color and took the opportunity to really make their home their own. A vaulted ceiling accentuates the spacious design and opens the space for a grand island topped with an exotic Lemurian Blue countertop provides an abundant work surface and offers seating around two sides. Shades of blue dance of the exquisite custom made hanging blue light pendent that brings in that wow factor.
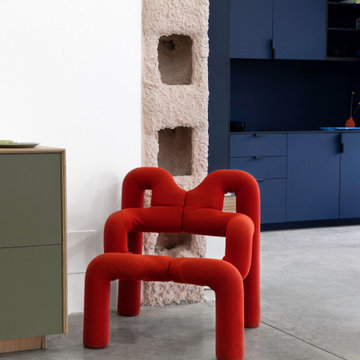
Cocina diseña por el estudio PLUTARCO
Frentes: gama MATE
Acabado: Blu Fes (FENIX)
Núcleo: MDF negro teñido en masa
Tirador: modelo PLANTEA
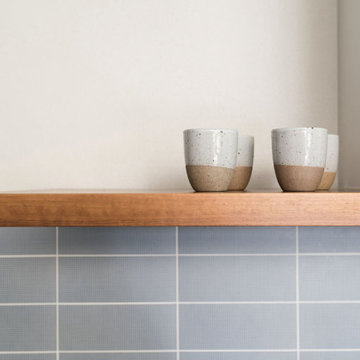
Complete kitchen remodel.
The pantry, fridges and an appliance bench are hidden in the wall of talls, and there's a built-in charging pad on the island bench.
The original marble island bench was repurposed as decorative cladding to the fireplace in the living room.
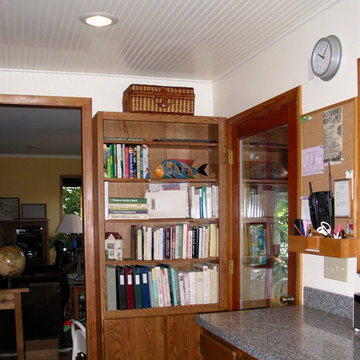
By bringing the right wall over, sufficient wall space was created for cookbook storage and more.
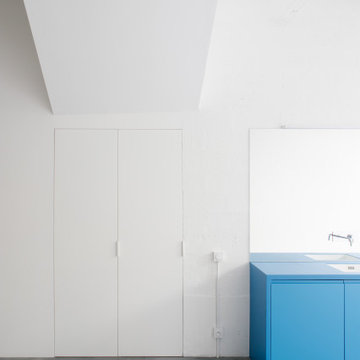
Rénovation d'un loft de 100m2 à Montreuil.
Conservation et renforcement de l'ambiance industrielle avec des touches de couleurs bleu dans la cuisine, joints rose dans les pièces humides, de matière bois plus chaleureuse, de courbe pour le coffrage technique et les luminaires.
Travail sur la lumière naturelle pour l'amener au plus profond du logement. Grandes verrières bois massives de 3m50 de haut. Mezzanines de rangements dans les chambres.
Bande humide en second jour au fond du logement.
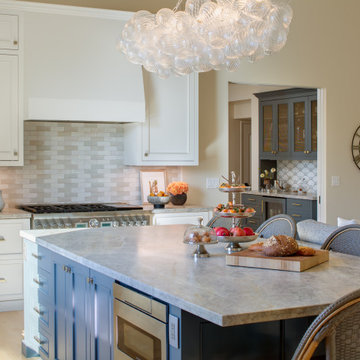
We were inspired to take this grand scale room and make it feel intentionally cozy without closing it off. This was done by creating various zones delineated by strategically placing lighting, furniture, and cabinetry. The grand chandelier made up of dozens of swirled glass balls softens the expanse of the cielo quartzite used on the family sized island, while the softer, textured shade gives off a warm glow and calls out the charm of the built-in breakfast nook. The removal of the upper cabinets in favor of a large picture window, splash detail, and statement sconces leaves the cabinetry feeling more like a piece of furniture than a bank of cabinets flanked by pantry and appliance. A soft, coastal inspired palette becomes exciting through the use of a variety of textures found in the leathered stone, handcrafted clay backsplash, swirled glass lighting, and built in seating. The tufted leather booth with the fluted walnut bench brings a modern flair to the table that transitions seamlessly with the more traditional feel of the flush inset cabinetry. By allowing the 48" chef's range to create its own focal point along the back wall, functionality of the kitchen is maximized and allows enough space for multiple cooks, big and small, to work together.
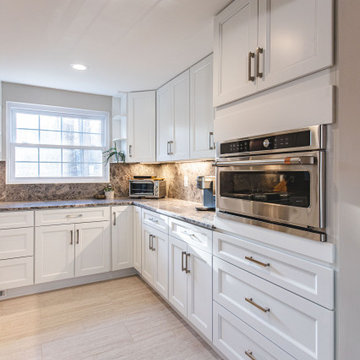
White recessed paneled all wood cabinets with quartzite countertops and full height backsplash
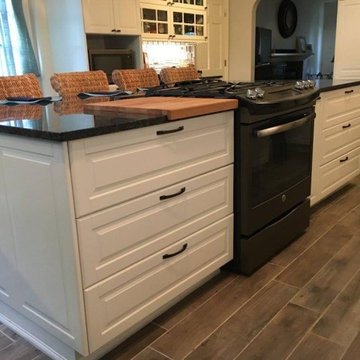
1950s Cape Cod kitchen had been remodeled and expanded in 1980s. We did a full down-to-the-studs remodel including new electrical, moving the gas line, new plumbing, floors, and cabinets.
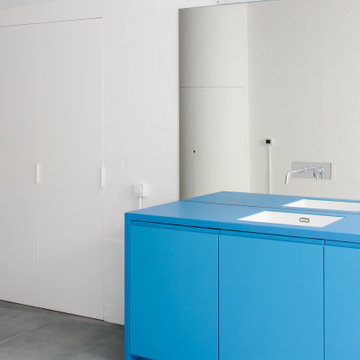
Rénovation d'un loft de 100m2 à Montreuil.
Conservation et renforcement de l'ambiance industrielle avec des touches de couleurs bleu dans la cuisine, joints rose dans les pièces humides, de matière bois plus chaleureuse, de courbe pour le coffrage technique et les luminaires.
Travail sur la lumière naturelle pour l'amener au plus profond du logement. Grandes verrières bois massives de 3m50 de haut. Mezzanines de rangements dans les chambres.
Bande humide en second jour au fond du logement.
236 Billeder af køkken med blå bordplade
7
