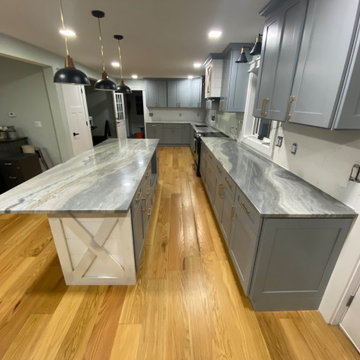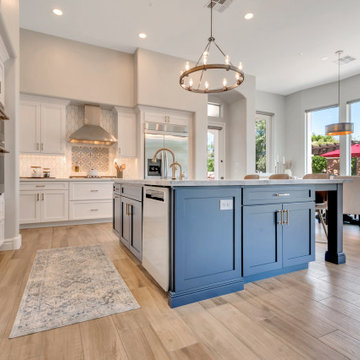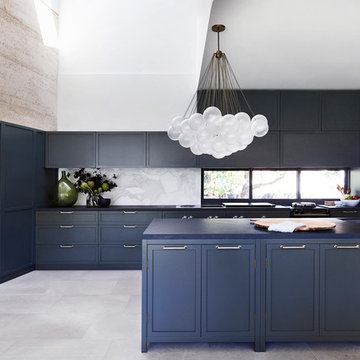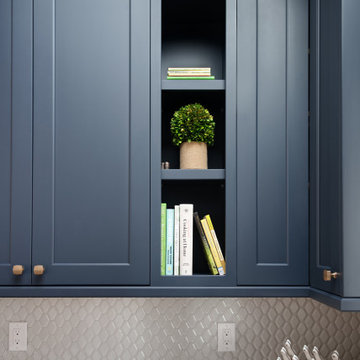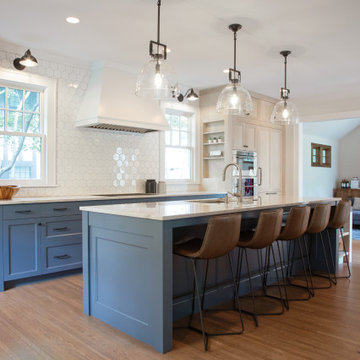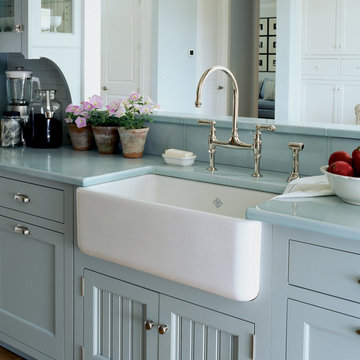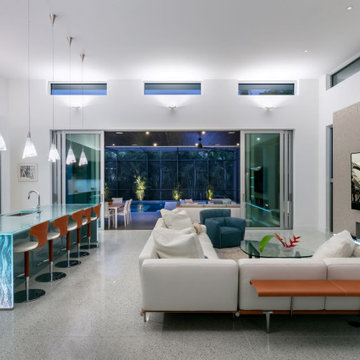459 Billeder af køkken med blå skabe og blå bordplade
Sorteret efter:
Budget
Sorter efter:Populær i dag
61 - 80 af 459 billeder
Item 1 ud af 3
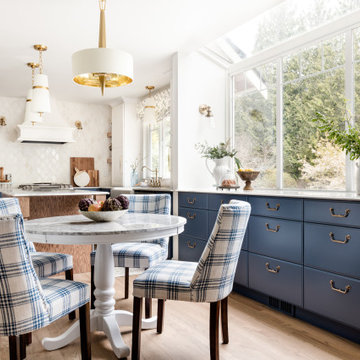
The design brief for this project was to create a kitchen befitting an English country cottage. Denim beadboard cabinetry, aged tile, and natural stone countertops provide the feel of timelessness, while the antiqued bronze fixtures and decorative vent hood deliver a sense of bespoke craftsmanship. Efficient use of space planning creates a kitchen that packs a powerful punch into a small footprint. The end result was everything the client hoped for and more, giving them the cottage kitchen of their dreams!
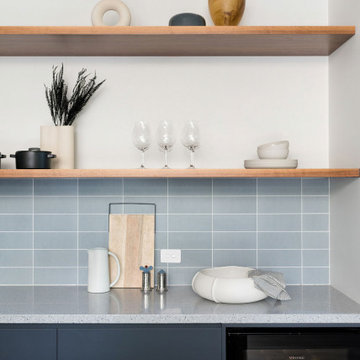
Complete kitchen remodel.
The pantry, fridges and an appliance bench are hidden in the wall of talls, and there's a built-in charging pad on the island bench.
The original marble island bench was repurposed as decorative cladding to the fireplace in the living room.
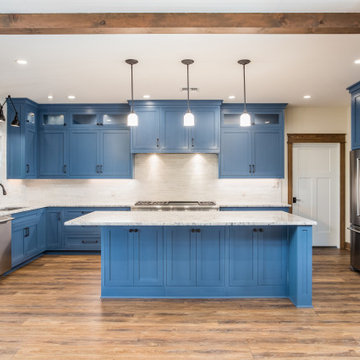
Well designed kitchen for multiple cooks. 60" Thermador LP gas range and dishwasher. Zephyr Exhaust Vent and Kitchen Aide Beverage Center and French door Refrigerator
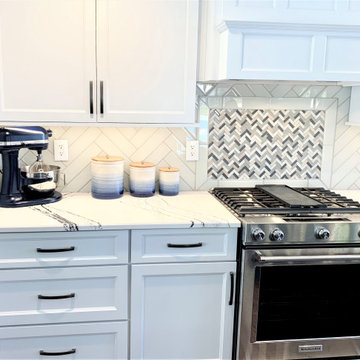
A remodeled kitchen in Kewanee Illinois. Featured: Koch Classic Cabinetry in the Bristol door and White and Charcoal Blue painted finishes. Portrush Cambria Quartz tops, Mannington Hardwood Mountain View Hickory flooring in "Fawn" finish, KitchenAid appliances, and Kuzco LED lighting also featured. Start to finish kitchen remodel by Village Home Stores.
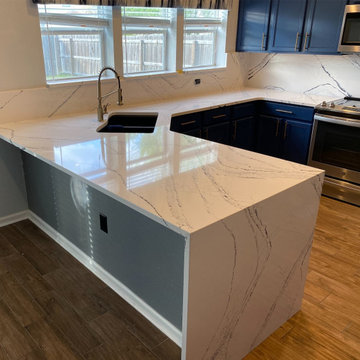
Gorgeous mitered waterfall countertop with Cambria Portrush with Full Height Splash
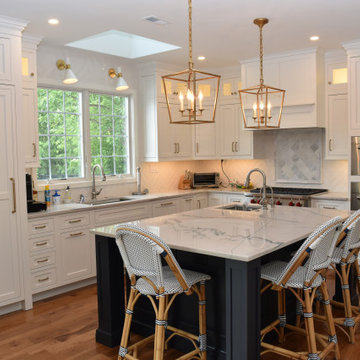
"We would LOVE a FUNCTIONAL Blue and White kitchen please!" stated the clients who longed for a kitchen that the whole family can cook in. Kristin, our Senior Designer was only too happy to oblige. Using an inset cabinetry selected by the client, Kristin worked her magic. She created an expansive Blue island complete with a prep sink so "no more waiting in line to use the sink!" In addition, the cooktop was relocated from the island to provide additional prep and entertaining space. Plus, an intimate seating area was created. Of course, a beautiful shade of blue was selected for the island. On the perimeter of the kitchen, the refrigeration was separated to provide easy, quick access to the abundance of fresh vegetables needed for each meal, and were paneled to be pleasing to the eye. A speed oven and a convection oven are perfect for the wonderful baked breads, cakes, cookies and casseroles created by this family. A wine area took the place of a desk creating a drink station while entertaining. A beautiful quartzite with rich blue veins was painstakingly selected to tie in the entire space and a textured subway tile completed the look. Rhapsody in Blue= Family Harmony!
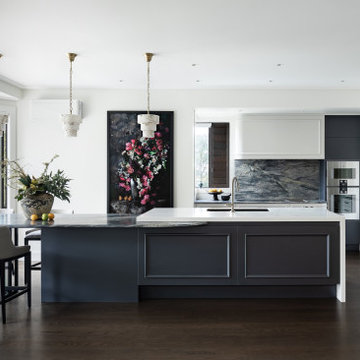
This kitchen draws on the textural richness of blue-sky quartzite, soft curves and beautiful Neoclassical detailing, where deep shadows and reflected light are carefully choreographed.
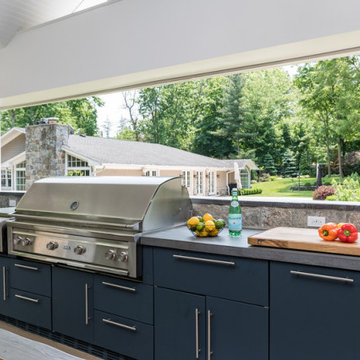
The main challenge was to outfit this space with all the appliances the owner needed plus an eleven-foot-wide masonry hearth for cooking large pieces of meat, etc. and being able to vent it properly.
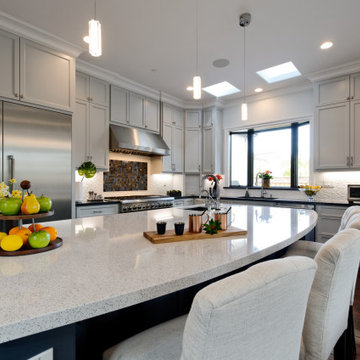
This house accommodates comfort spaces for multi-generation families with multiple master suites to provide each family with a private space that they can enjoy with each unique design style. The different design styles flow harmoniously throughout the two-story house and unite in the expansive living room that opens up to a spacious rear patio for the families to spend their family time together. This traditional house design exudes elegance with pleasing state-of-the-art features.
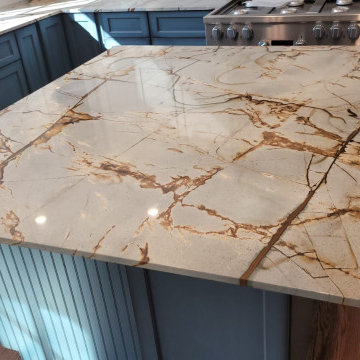
Amazing 3/4" Roma Blue quartzite countertops custom fabricated in cooperation with Casa Santi Interior Design!
Bold & beautiful, Roma Blue quartzite combines brown tones of the floor and dark blue shade of the cabinets to create a stunning contemporary twist on a traditional farmhouse kitchen remodel.
At First Class Granite, we offer free layout appointments for all our clients to make sure they are satisfied with the final product. Contact us at 973-575-0006 for a quote for your next countertop project!
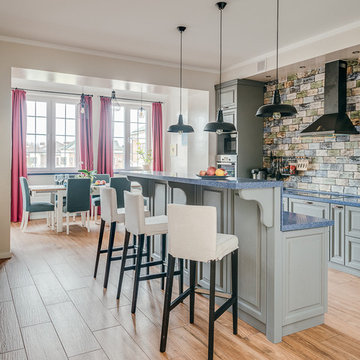
Таунхаус 350 кв.м. в Московской области - просторный и светлый дом для комфортной жизни семьи с двумя детьми, в котором есть место семейным традициям. И в котором, в то же время, для каждого члена семьи и гостя этого дома найдется свой уединенный уголок. Дизайнер Алена Николаева
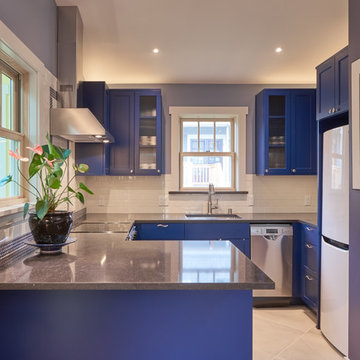
Build: Jackson Design Build. Design: Kruger Architecture. Photo: Dale Lang, NW Architectural Photography
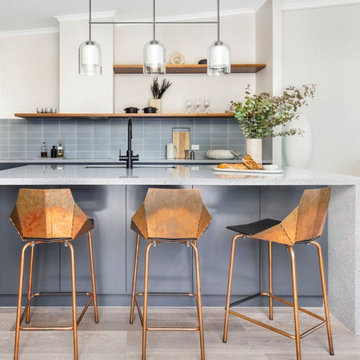
Complete kitchen remodel.
The pantry, fridges and an appliance bench are hidden in the wall of talls, and there's a built-in charging pad on the island bench.
The original marble island bench was repurposed as decorative cladding to the fireplace in the living room.
459 Billeder af køkken med blå skabe og blå bordplade
4
