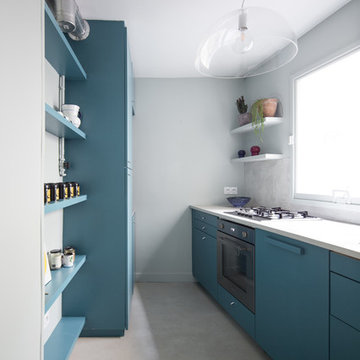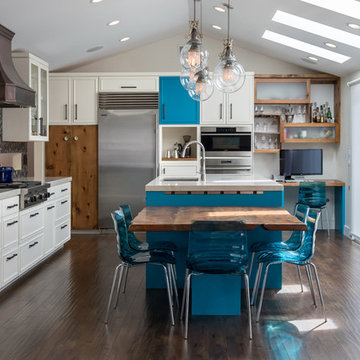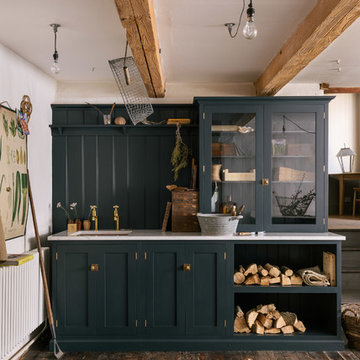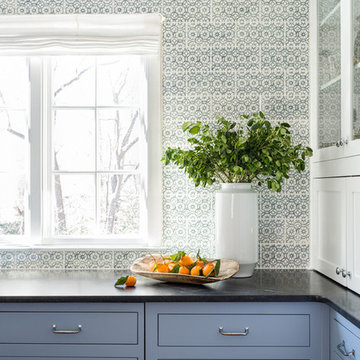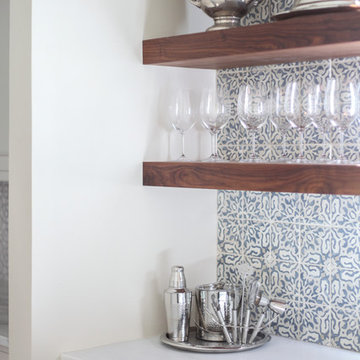3.373 Billeder af køkken med blå skabe og blå stænkplade
Sorteret efter:
Budget
Sorter efter:Populær i dag
41 - 60 af 3.373 billeder
Item 1 ud af 3

A complete makeover of a tired 1990s mahogany kitchen in a stately Greenwich back country manor.
We couldn't change the windows in this project due to exterior restrictions but the fix was clear.
We transformed the entire space of the kitchen and adjoining grand family room space by removing the dark cabinetry and painting over all the mahogany millwork in the entire space. The adjoining family walls with a trapezoidal vaulted ceiling needed some definition to ground the room. We added painted paneled walls 2/3rds of the way up to entire family room perimeter and reworked the entire fireplace wall with new surround, new stone and custom cabinetry around it with room for an 85" TV.
The end wall in the family room had floor to ceiling gorgeous windows and Millowrk details. Once everything installed, painted and furnished the entire space became connected and cohesive as the central living area in the home.
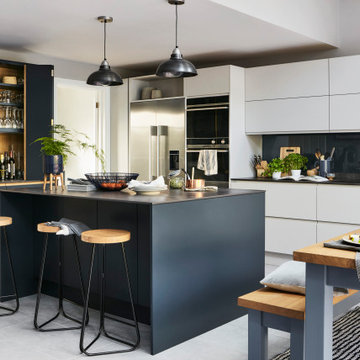
Bespoke Beverston dresser. The perfect place for displaying glassware. Finshed in Blake Blue, with Oak strip.
Kitchen island come breakfast bar, features built-in storage,

We completely renovated this space for an episode of HGTV House Hunters Renovation. The kitchen was originally a galley kitchen. We removed a wall between the DR and the kitchen to open up the space. We used a combination of countertops in this kitchen. To give a buffer to the wood counters, we used slabs of marble each side of the sink. This adds interest visually and helps to keep the water away from the wood counters. We used blue and cream for the cabinetry which is a lovely, soft mix and wood shelving to match the wood counter tops. To complete the eclectic finishes we mixed gold light fixtures and cabinet hardware with black plumbing fixtures and shelf brackets.
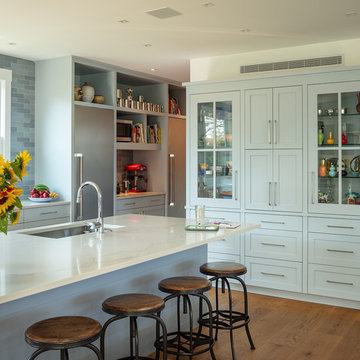
Light blue/gray shaker cabinets combine with blue Grove Brickworks subway tile by Waterworks to create a serene kitchen. The refrigerator and freezer columns are divided by a small counter top and storage area. The pantry is tucked around the corner from the glass front china cabinet.
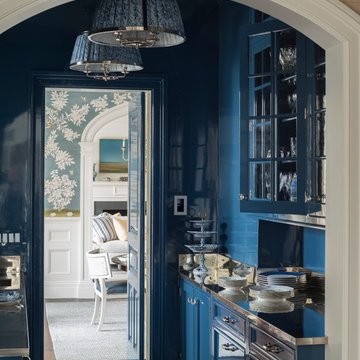
Stainless steel countertops and glass upper cabinets enhance the blue-lacquered walls and cabinetry in the bright Service Pantry.

Miralis cabinets in white milk shake acrylic with a custom color high gloss lacquer
Countertops Pompeii quartz white lightning with Blanco diamond metallic grey sink and Blanco satin nickel faucet and soap dispenser. Ann Sacks backsplash tile
Sub-zero refrigerator
Wolf ovens and hood vent
Bosch dishwasher
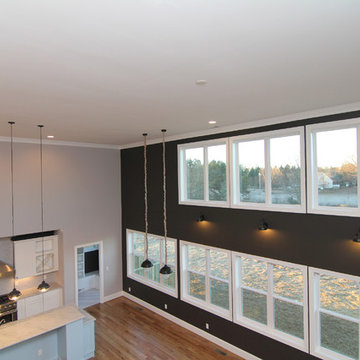
Views of the blue and white kitchen and two story living room are stunning, especially from the second story overlook.
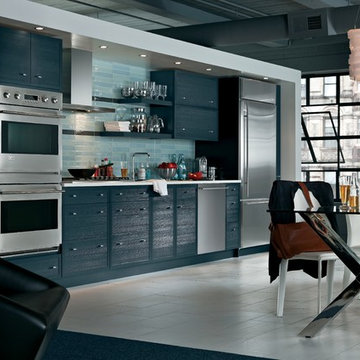
A one-wall kitchen is basic in design, but that doesn’t mean it has to be one-dimensional. This contemporary kitchen makes a dramatic statement with a distinct stratum of texture and color that lends depth and visual interest to the space.
Ann Sacks® tiles in two similar tones form the backsplash. A few of the tiles extend from wall-mounted shelves, making it hard to tell at a glance where the shelves begin and end. Other tiles form a perfect row with the 1-1/2-inch-thick horizontal canopy of the Monogram® stainless steel chimney hood.
Intriguing linear effects can also be seen on the Bentwood® custom cabinets, which have been painted and sanded multiple times to achieve a weathered effect. Fabrique™ floor tiles from Daltile® have a textured appearance that’s in striking contrast with the cabinets, which are punctuated by simple chrome knobs.
A 3form® light fixture, a large yet airy and light piece comprised of overlapping ribbons of resin, provides an artful focal point in the one-wall kitchen. The light installation, along with the flooring and white ceiling, brings softness to the kitchen’s overall linearity.

In collaboration with Darcy Tsung Design, we took a small, cramped kitchen and created an open layout for entertaining. The owner is an accomplished chef who wanted a purpose-built kitchen to house all of her specialty items, including pullouts for a Kitchen Aid mixer, a coffee station, and cabinet inserts for knives, spices, and cutting boards. Our traditional, yet still up to date, design was influenced by the owner's antique heirloom dining table and chairs. We seamlessly incorporated that much beloved set of furniture, and gave a prominent place for the owner's colorful artwork.

Like most kitchens, this basement bar kitchenette was all about the materials. Making the right selections is critical to a project's success, especially a kitchen, so how does that work?
To make sure we get the selections right, we follow a plan, or more accurately, a selection sequence, that ensures we make the right selections in the right order.
For kitchens and bathrooms, material selections follow a simple cadence - one, two, three. First countertops and tile, then plumbing fixtures, and, finally, hardware and accessories.
So, why countertops and tile first?
Simple, they have the greatest impact on the look, color, and mood of a room, and, much like the foundation, they are critical to the stability of a house. Selecting the right countertops (and corresponding tile) is critical to the aesthetic stability of a space.
In our three step process, the selection of countertops is intricately linked to the selection of tile. Yes, we begin with the countertops, but tile selection is only a half step behind. The two materials work in tandem given their proximity to each other ( often they actually touch each other).
Another consideration is selection flexibility. There are literally hundreds of thousands of tile options, making it easier to find the right tile to match the chosen countertops than it is to find countertops to match a specific tile.
To the cool and creamy quartzite countertop, we added a dark, rich counterpart - walnut. The elevated countertop, the one where friends sit and upon which drinks are set is warm and welcoming.
3.373 Billeder af køkken med blå skabe og blå stænkplade
3


