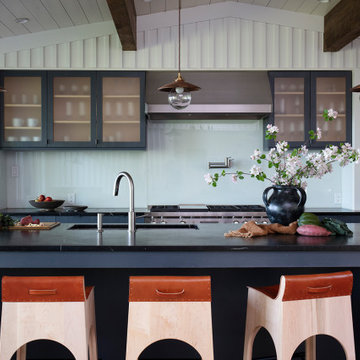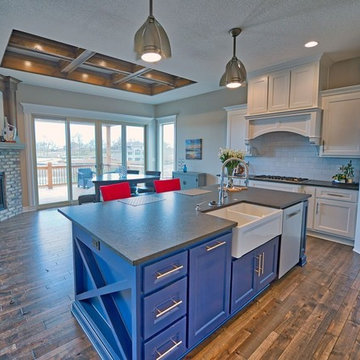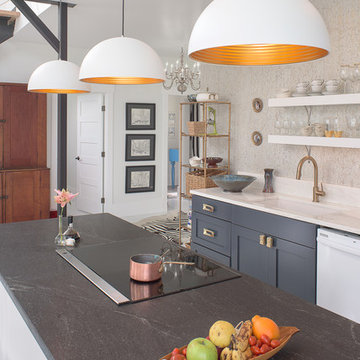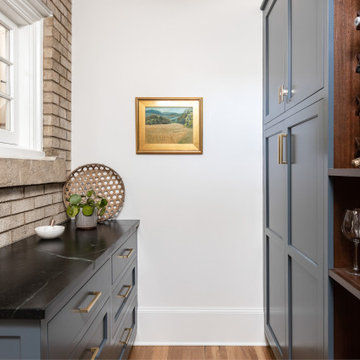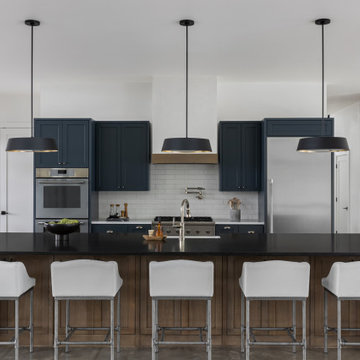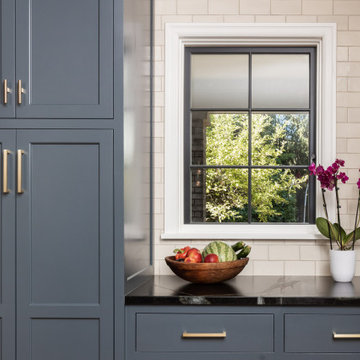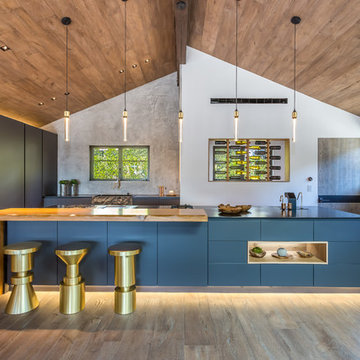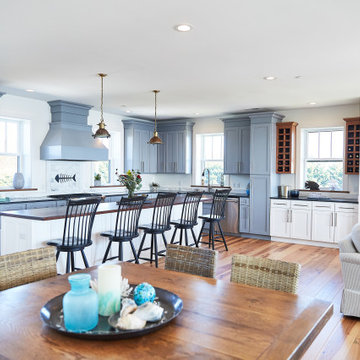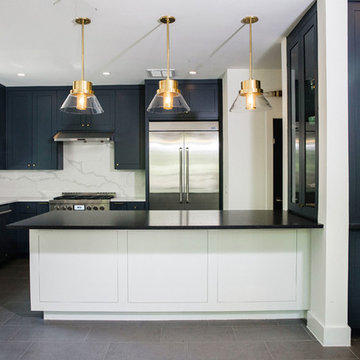1.070 Billeder af køkken med blå skabe og sort bordplade
Sorteret efter:
Budget
Sorter efter:Populær i dag
201 - 220 af 1.070 billeder
Item 1 ud af 3
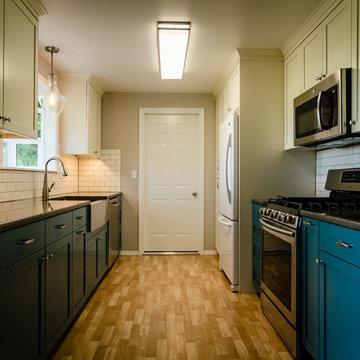
-Two toned custom cabinets,
-Quartz countertops,
-Subway tile splash,
-Farmhouse sink,
-New appliances,
-Under cabinet lights,
-Deleted soffits,
-Garden window,
-& more!
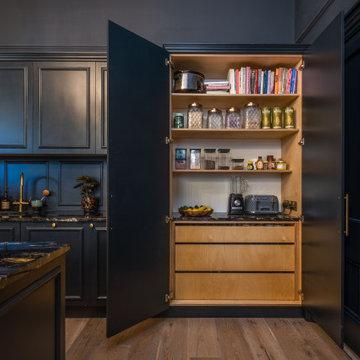
This beautiful hand painted railing kitchen was designed by wood works Brighton. The idea was for the kitchen to blend seamlessly into the grand room. The kitchen island is on castor wheels so it can be moved for dancing.
This is a luxurious kitchen for a great family to enjoy.
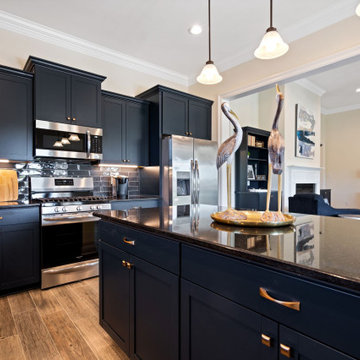
Pelican Crossing is a luxury community that is located off of Hwy 44 in Gonzales. In this community, you will find homes that offer convenient access to I-10, where it is in close proximity to Baton Rouge and New Orleans. If you want green space and convenience this is your home. Right across from the Pelican Point golf course. Located in one of the top school systems in Louisiana. This community features a unique 3 and 4 bedroom floorplans, with all of our homes being energy efficient and spacious! Some of our amenities are, radiant barrier roof decking, energy-efficient water heaters, low E tilt-in windows, Wi-Fi capable thermostats, tankless water heaters, fully sodded yards with a seasonal landscape package, and so much more!
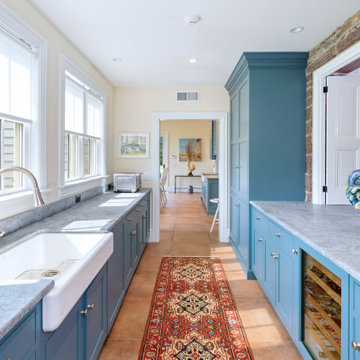
This “Blue for You” kitchen is truly a cook’s kitchen with its 48” Wolf dual fuel range, steamer oven, ample 48” built-in refrigeration and drawer microwave. The 11-foot-high ceiling features a 12” lighted tray with crown molding. The 9’-6” high cabinetry, together with a 6” high crown finish neatly to the underside of the tray. The upper wall cabinets are 5-feet high x 13” deep, offering ample storage in this 324 square foot kitchen. The custom cabinetry painted the color of Benjamin Moore’s “Jamestown Blue” (HC-148) on the perimeter and “Hamilton Blue” (HC-191) on the island and Butler’s Pantry. The main sink is a cast iron Kohler farm sink, with a Kohler cast iron under mount prep sink in the (100” x 42”) island. While this kitchen features much storage with many cabinetry features, it’s complemented by the adjoining butler’s pantry that services the formal dining room. This room boasts 36 lineal feet of cabinetry with over 71 square feet of counter space. Not outdone by the kitchen, this pantry also features a farm sink, dishwasher, and under counter wine refrigeration.
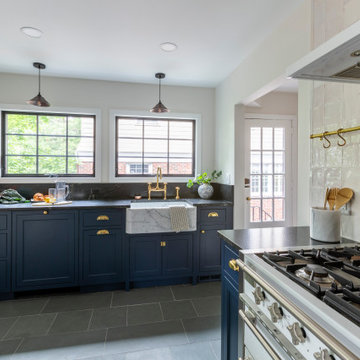
Marble farmhouse sink is highlighted on this window wall with pendant accent lighting.
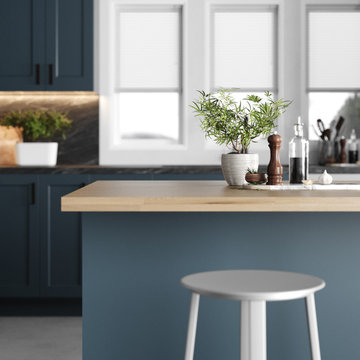
Get the look: B I R D by architect Andrew Heathfield of MINOH is unique in color and holds delicate features. The base cabinets are available in a shaker, slab, or beaded style navy blue, with oil-rubbed bronze hardware. Countertops take either a dark or light approach, with walnut or maple accents respectively. Concrete floors, stainless steel plumbing fixtures and contemporary lighting fixtures complete the truly versatile B I R D template. Options for integrated appliances and multiple backsplash options add to this design’s overall flexibility and character.
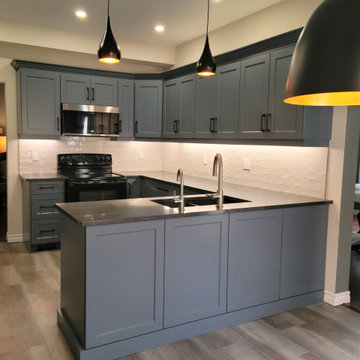
This kitchen renovation consisted of a kitchen reface, where we updated the cabinets with an MDF Michigan door style in colour SW6251 - Outerspace featuring black handles. We installed a Quartzite Negresco Honed countertop with a granite sink in pearl black and a chrome faucet and drinking faucet. A white Teramoda tile was installed for the kitchen backsplash. Two pendant lights were installed over the peninsula and we replaced the ceiling light in the dinette area. Vinyl plank flooring was installed throughout the kitchen, dinette area, laundry room and hallway/closet leading to garage and baseboards were installed. The entire kitchen, laundry room and hallway area were painted. We also updated the ceiling fixture over the kitchen with pot lights.
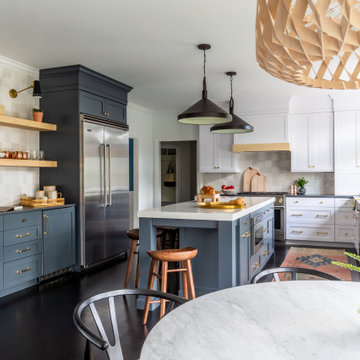
Modern Farmhouse meets a dash of midcentury- Custom blue/gray island with mitred quartz counter meets fresh white perimeter cabinets with jet mist granite and counter to ceiling tile to create illusion of height.
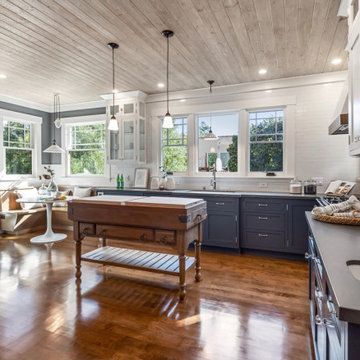
A free standing island was the perfect solution to a quirky space. It allowed us to keep our clearances big enough and still provide the look and function of an island.
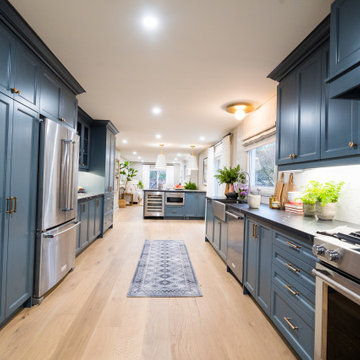
In this main floor renovation, the wall was removed opening up the space and creating a beautiful galley Kitchen
1.070 Billeder af køkken med blå skabe og sort bordplade
11
