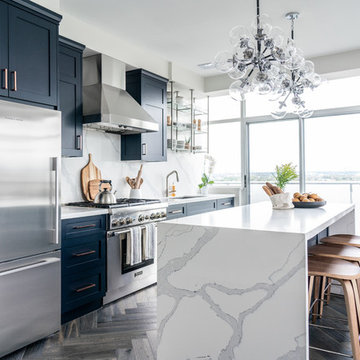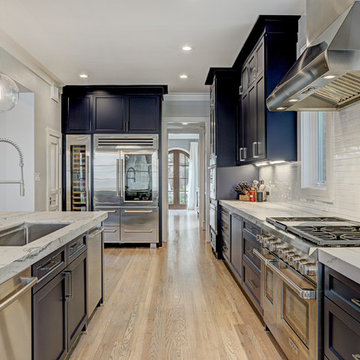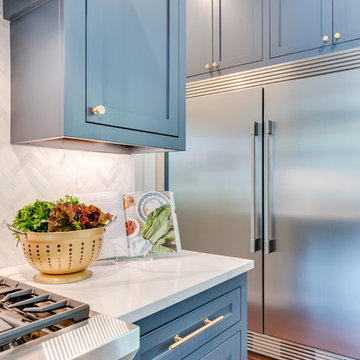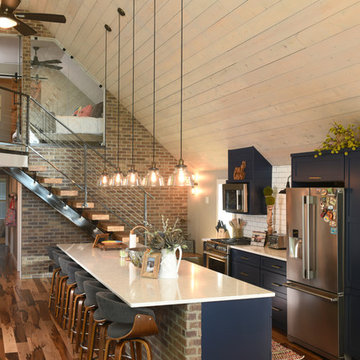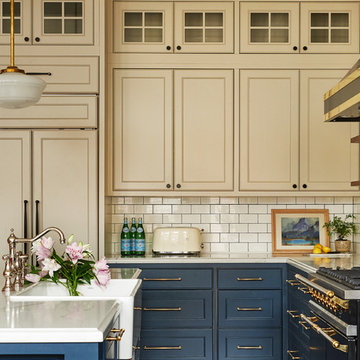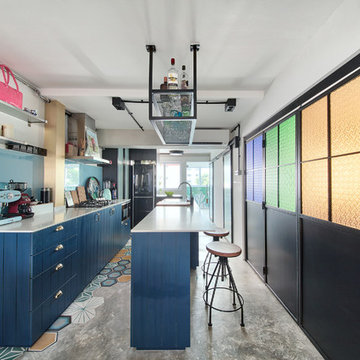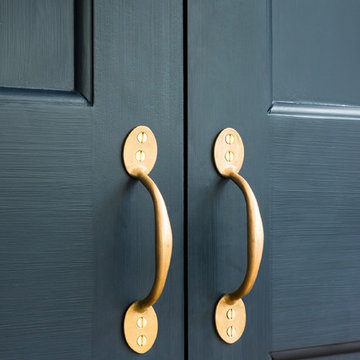33.745 Billeder af køkken med blå skabe
Sorteret efter:
Budget
Sorter efter:Populær i dag
161 - 180 af 33.745 billeder
Item 1 ud af 3

Free ebook, Creating the Ideal Kitchen. DOWNLOAD NOW
The new galley style configuration features a simple work triangle of a Kitchenaid refrigerator, Wolf range and Elkay sink. With plenty of the seating nearby, we opted to utilize the back of the island for storage. In addition, the two tall cabinets flanking the opening of the breakfast room feature additional pantry storage. An appliance garage to the left of the range features roll out shelves.
The tall cabinets and wall cabinets feature simple white shaker doors while the base cabinets and island are Benjamin Moore “Hale Navy”. Hanstone Campina quartz countertops, walnut accents and gold hardware and lighting make for a stylish and up-to-date feeling space.
The backsplash is a 5" Natural Stone hex. Faucet is a Litze by Brizo in Brilliant Luxe Gold. Hardware is It Pull from Atlas in Vintage Brass and Lighting was purchased by the owner from Schoolhouse Electric.
Designed by: Susan Klimala, CKBD
Photography by: LOMA Studios
For more information on kitchen and bath design ideas go to: www.kitchenstudio-ge.com
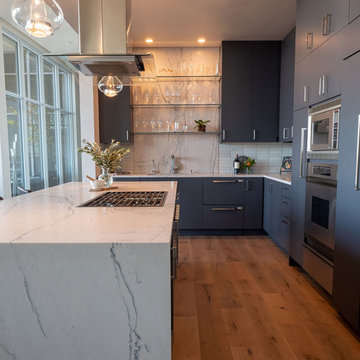
Roloff Construction, Inc., Portland, Oregon, 2019 NARI CotY Award-Winning Residential Kitchen $60,001 to $100,000
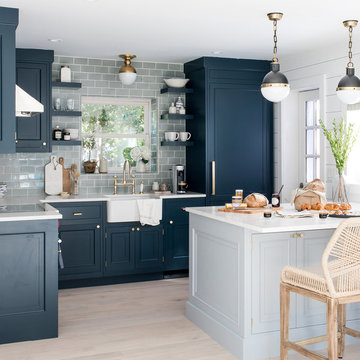
In this coastal kitchen remodel from Bright Bazaar, Torquay Matte countertops contrast deep navy cabinets. A gray peninsula island adds more surface space while custom cabinetry panels over the appliances give the small kitchen a streamlined look. The navy, gray, and white kitchen palette is complemented with woven rope barstools, apron sink, oak hardwood floor, brass hardware, and pendant island lights.
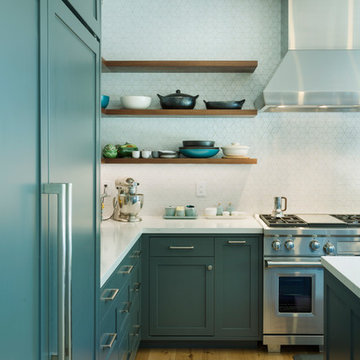
Heath Little Diamond ceramic tile backsplash, painted cabinets, stained oak floating shelves.

Shallow pantry cabinets partially recessed into the wall provide extra storage space while still allowing enough room for seating behind the navy and marble island. Crackled mosaic tile to the ceiling frames the free standing brushed aluminum hood with brass strapping to create a focal point. |
© Lassiter Photography

Five residential-style, three-level cottages are located behind the hotel facing 32nd Street. Spanning 1,500 square feet with a kitchen, rooftop deck featuring a fire place + barbeque, two bedrooms and a living room, showcasing masterfully designed interiors. Each cottage is named after the islands in Newport Beach and features a distinctive motif, tapping five elite Newport Beach-based firms: Grace Blu Interior Design, Jennifer Mehditash Design, Brooke Wagner Design, Erica Bryen Design and Blackband Design.

photo by Pedro Marti
The goal of this renovation was to create a stair with a minimal footprint in order to maximize the usable space in this small apartment. The existing living room was divided in two and contained a steep ladder to access the second floor sleeping loft. The client wanted to create a single living space with a true staircase and to open up and preferably expand the old galley kitchen without taking away too much space from the living area. Our solution was to create a new stair that integrated with the kitchen cabinetry and dining area In order to not use up valuable floor area. The fourth tread of the stair continues to create a counter above additional kitchen storage and then cantilevers and wraps around the kitchen’s stone counters to create a dining area. The stair was custom fabricated in two parts. First a steel structure was created, this was then clad by a wood worker who constructed the kitchen cabinetry and made sure the stair integrated seamlessly with the rest of the kitchen. The treads have a floating appearance when looking from the living room, that along with the open rail helps to visually connect the kitchen to the rest of the space. The angle of the dining area table is informed by the existing angled wall at the entry hall, the line of the table is picked up on the other side of the kitchen by new floor to ceiling cabinetry that folds around the rear wall of the kitchen into the hallway creating additional storage within the hall.
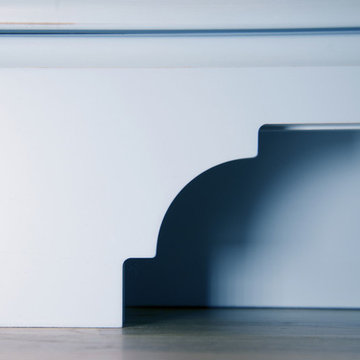
The kitchen island includes details like this one along the base of the island. The blue cabinetry features a distressed finish that adds character and charm to this kitchen.
33.745 Billeder af køkken med blå skabe
9
