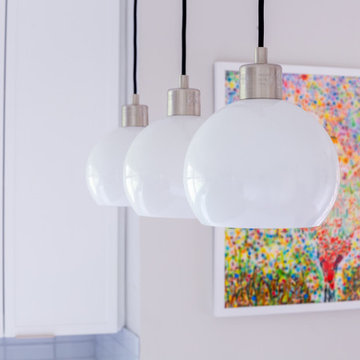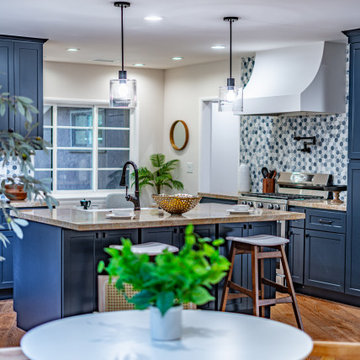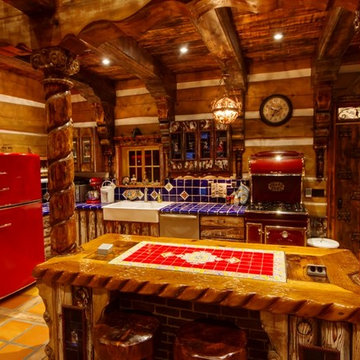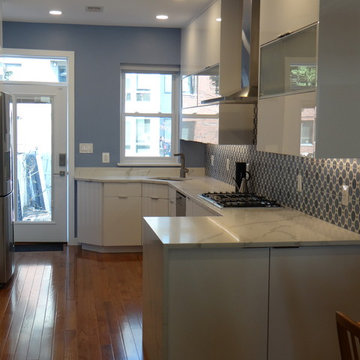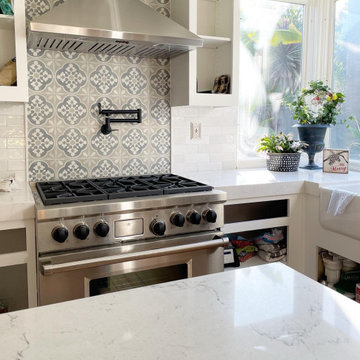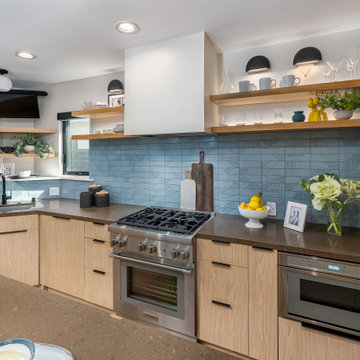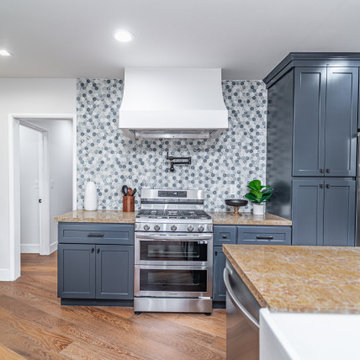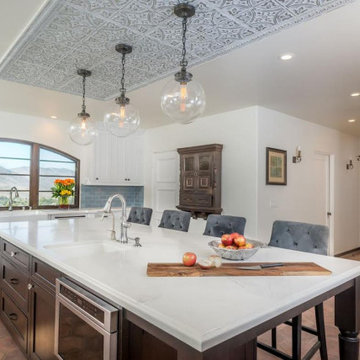162 Billeder af køkken med blå stænkplade og orange gulv
Sorteret efter:
Budget
Sorter efter:Populær i dag
81 - 100 af 162 billeder
Item 1 ud af 3
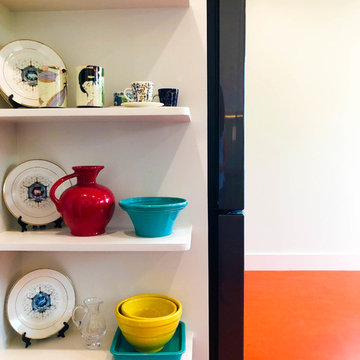
Mt. Washington, CA - Complete Kitchen remodel
This kitchen remodel/renovation project also provides these cute, open side shelving.
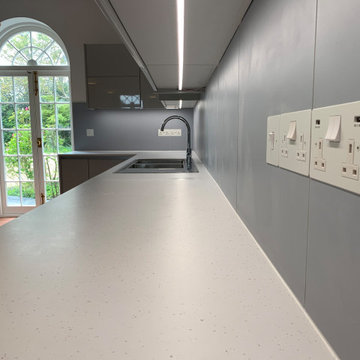
New arch doorway to remodel kitchen space and open important connection to the garden. Kitchen uses a pale cool tone palette to balance the warm terrcotta floor tiles and the vibrant natural colours outside.
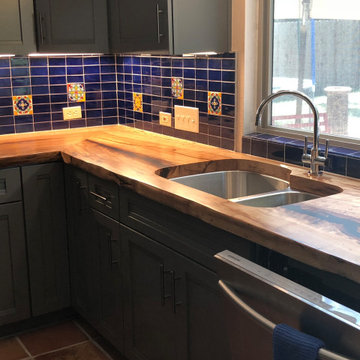
Pecan slabs with live edge create a beautiful look for this amazing southwest style kitchen
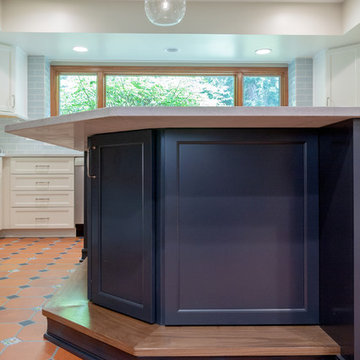
A beautiful space to relax and to entertain in this update to a home built in 1924. This spacious kitchen is a perfect place to cook as well as sit down to eat at the built in island seating.
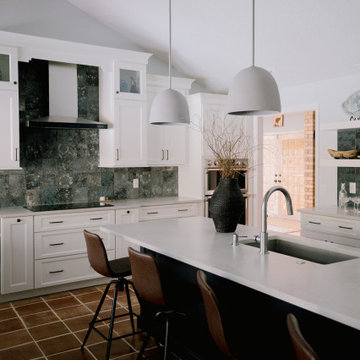
This kitchen remodel is the perfect blend of clean and refined and also coastal and relaxed. The blue, mosaic backsplash tile contrasts the white cabinets and countertops bringing this space to life.
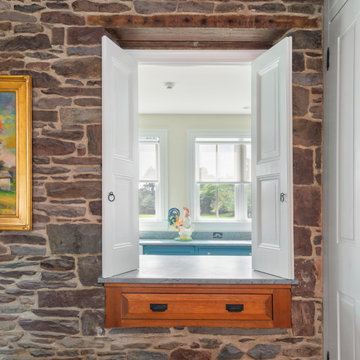
This “Blue for You” kitchen is truly a cook’s kitchen with its 48” Wolf dual fuel range, steamer oven, ample 48” built-in refrigeration and drawer microwave. The 11-foot-high ceiling features a 12” lighted tray with crown molding. The 9’-6” high cabinetry, together with a 6” high crown finish neatly to the underside of the tray. The upper wall cabinets are 5-feet high x 13” deep, offering ample storage in this 324 square foot kitchen. The custom cabinetry painted the color of Benjamin Moore’s “Jamestown Blue” (HC-148) on the perimeter and “Hamilton Blue” (HC-191) on the island and Butler’s Pantry. The main sink is a cast iron Kohler farm sink, with a Kohler cast iron under mount prep sink in the (100” x 42”) island. While this kitchen features much storage with many cabinetry features, it’s complemented by the adjoining butler’s pantry that services the formal dining room. This room boasts 36 lineal feet of cabinetry with over 71 square feet of counter space. Not outdone by the kitchen, this pantry also features a farm sink, dishwasher, and under counter wine refrigeration.
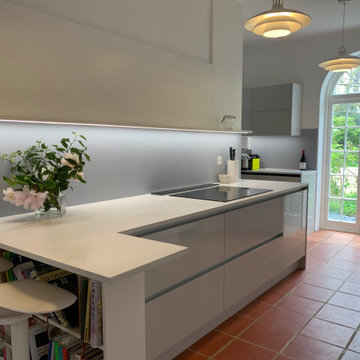
New arch doorway to remodel kitchen space and open important connection to the garden. Kitchen uses a pale cool tone palette to balance the warm terrcotta floor tiles and the vibrant natural colours outside.
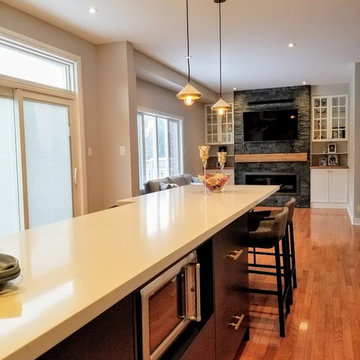
By removing the partial wall and decorative columns between the kitchen and the family room we were able to open up the space . The tv and fireplace can be enjoyed while preparing as well as sitting at the island. The island houses the microwave and more storage
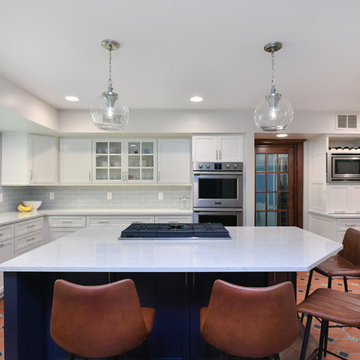
A beautiful space to relax and to entertain in this update to a home built in 1924. This spacious kitchen is a perfect place to cook as well as sit down to eat at the built in island seating.
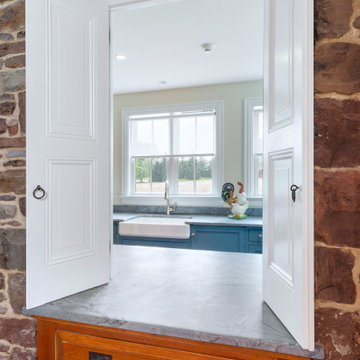
This “Blue for You” kitchen is truly a cook’s kitchen with its 48” Wolf dual fuel range, steamer oven, ample 48” built-in refrigeration and drawer microwave. The 11-foot-high ceiling features a 12” lighted tray with crown molding. The 9’-6” high cabinetry, together with a 6” high crown finish neatly to the underside of the tray. The upper wall cabinets are 5-feet high x 13” deep, offering ample storage in this 324 square foot kitchen. The custom cabinetry painted the color of Benjamin Moore’s “Jamestown Blue” (HC-148) on the perimeter and “Hamilton Blue” (HC-191) on the island and Butler’s Pantry. The main sink is a cast iron Kohler farm sink, with a Kohler cast iron under mount prep sink in the (100” x 42”) island. While this kitchen features much storage with many cabinetry features, it’s complemented by the adjoining butler’s pantry that services the formal dining room. This room boasts 36 lineal feet of cabinetry with over 71 square feet of counter space. Not outdone by the kitchen, this pantry also features a farm sink, dishwasher, and under counter wine refrigeration.
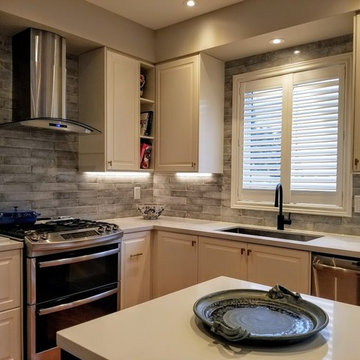
By getting rid of the U-shape original kitchen we were able to open the space up and install a very large island for preparation and seating. The upper cabinets are now 15" deep allowing for increased upper storage.
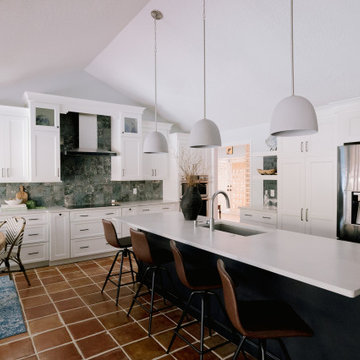
This kitchen remodel is the perfect blend of clean and refined and also coastal and relaxed. The blue, mosaic backsplash tile contrasts the white cabinets and countertops bringing this space to life.
162 Billeder af køkken med blå stænkplade og orange gulv
5
