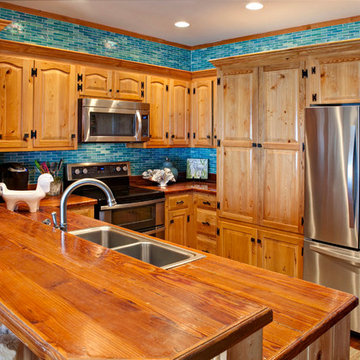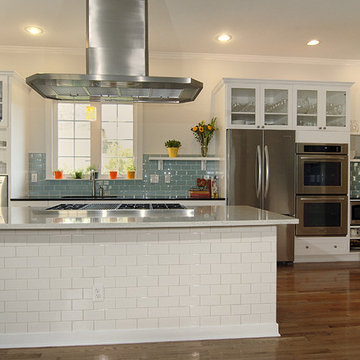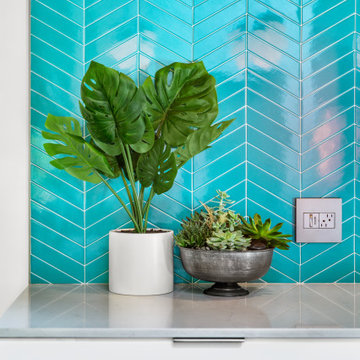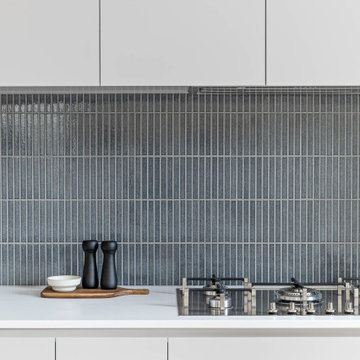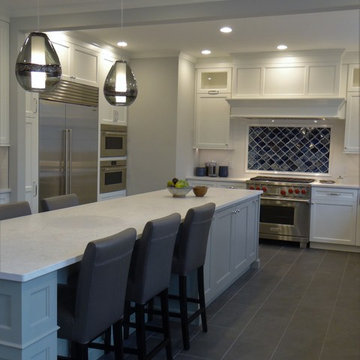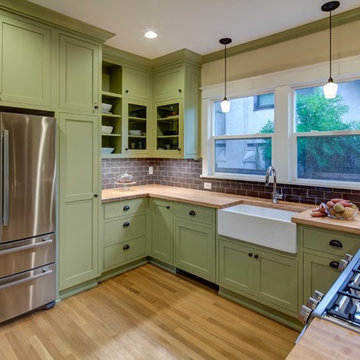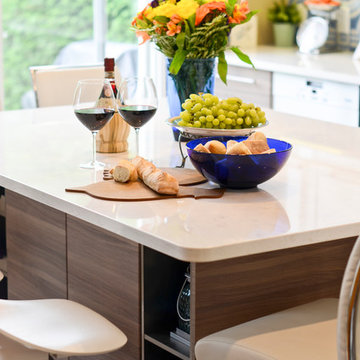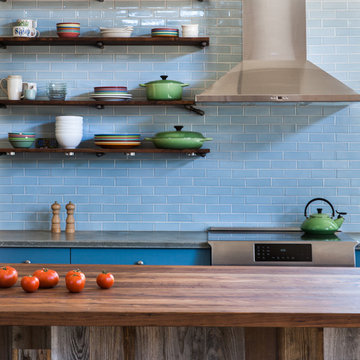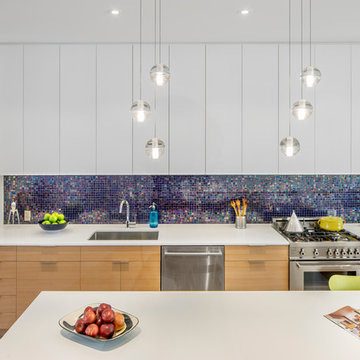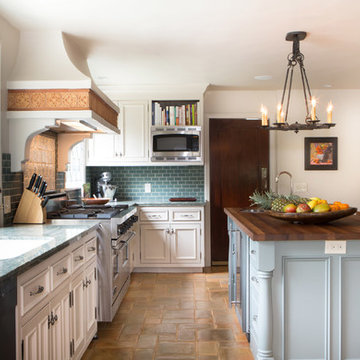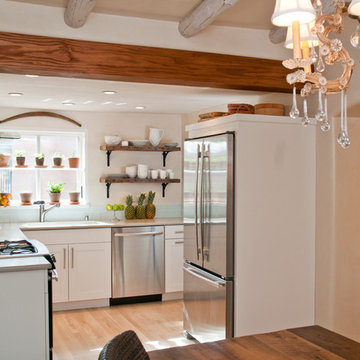8.704 Billeder af køkken med blå stænkplade
Sorteret efter:
Budget
Sorter efter:Populær i dag
21 - 40 af 8.704 billeder
Item 1 ud af 3
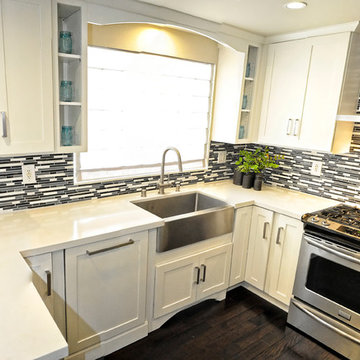
This was a remodeled kitchen from ground up. From taking out the dated floor tiles to making the ceiling higher. We gave this client the best use of storage space, now they have double what they use to. Since it's not a huge space we wanted the kitchen to feel lighter and brighter so we installed white cabinets and white quartz counter tops giving the kitchen a airy feeling. We paired it with a more masculine tile selection with blues, blacks, and whites to give this kitchen a more balanced/homey look for him and her. To twist the looks we brought in a more transitional, but yet modern/contemporary, stainless farmers sink. The home owners couldn't be happier with the results!
Roman Sebek Photography
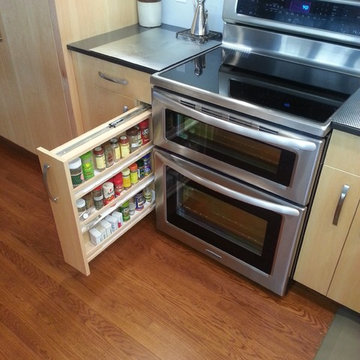
A beautiful contemporary style kitchen custom built in maple, complete with a double tap kegerator. Hitchcock Construction listened to the client's wishes, and worked within their budget to create this fabulous space. This job included completely replacing the existing floor system in order to level the 100 year old home, opening the kitchen to the next room by removing a 17' load bearing wall, as well as calling attention to the backyard's beautiful stone walls and gardens by the addition of a complete wall of windows. Hitchcock Construction acted as both the Designer and General Contractor in order to ensure the level of attention to detail, that is required on a fabulous kitchen such as this.
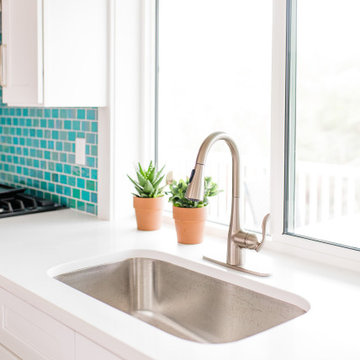
The kitchen is a dream! We chose to tile the whole of the back wall with a pretty iridescent teal glass tile. When it catches the light you can see so many pretty colors! One single bowl stainless sink looks out over the balcony and we chose the Moen touchless faucet to keep things clean

Roll outs were carefully planned adjacent to the Dacor Range for easy access and storage.
Kate Falconer Photography

La cucina realizzata sotto al soppalco è interamente laccata di colore bianco con il top in massello di rovere e penisola bianca con sgabelli.
Foto di Simone Marulli

This small studio has everything! It includes apartment size small white appliances, stunning colors (Diamond Cloud Gray cabinets), and great storage solutions!
Besides the beauty of the turquoise backsplash and clean lines this small space is extremely functional! Warm wood boxes were custom made to house all of the cooking essentials in arms reach. The cabinets flow completely to the ceiling to allow for every inch of storage space to be used. Grey cabinets are even above the kitchen window.
Designed by Small Space Consultant Danielle Perkins @ DANIELLE Interior Design & Decor.
Photographed by Taylor Abeel Photography

AV Architects + Builders
Location: Great Falls, VA, USA
Our modern farm style home design was exactly what our clients were looking for. They had the charm and the landscape they wanted, but needed a boost to help accommodate a family of four. Our design saw us tear down their existing garage and transform the space into an entertaining family friendly kitchen. This addition moved the entry of the home to the other side and switched the view of the kitchen on the side of the home with more natural light. As for the ceilings, we went ahead and changed the traditional 7’8” ceilings to a 9’4” ceiling. Our decision to approach this home with smart design resulted in removing the existing stick frame roof and replacing it with engineered trusses to have a higher and wider roof, which allowed for the open plan to be implemented without the use of supporting beams. And once the finished product was complete, our clients had a home that doubled in space and created many more opportunities for entertaining and relaxing in style.
Stacy Zarin Photography
8.704 Billeder af køkken med blå stænkplade
2
