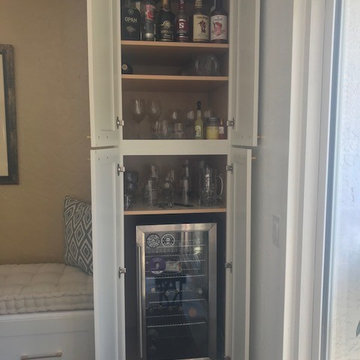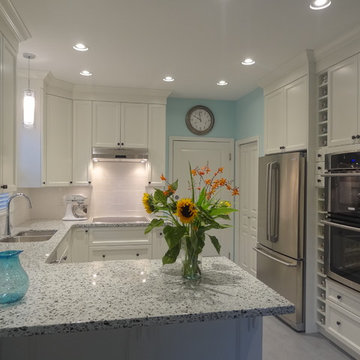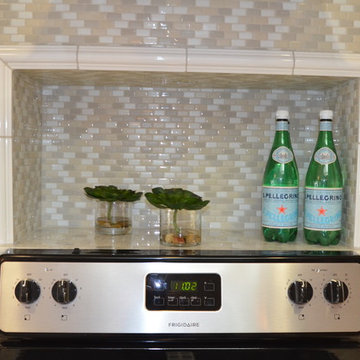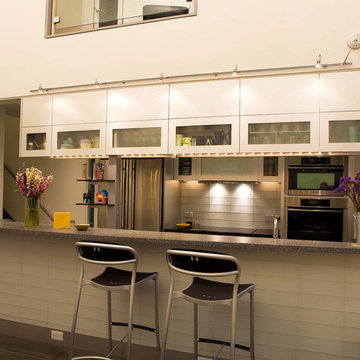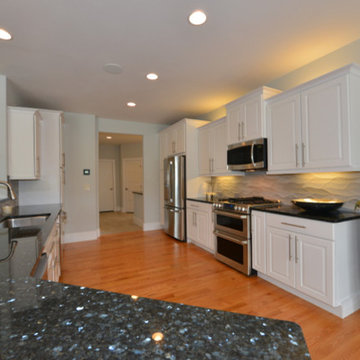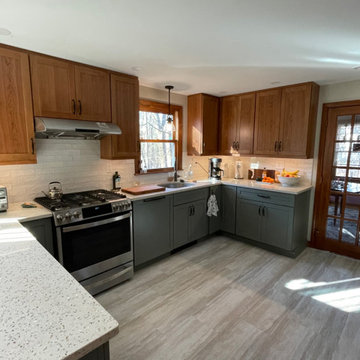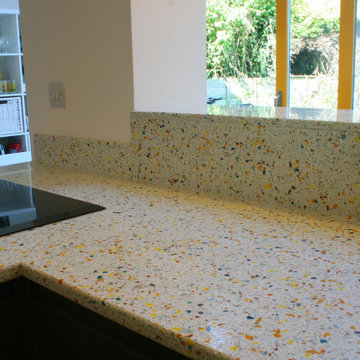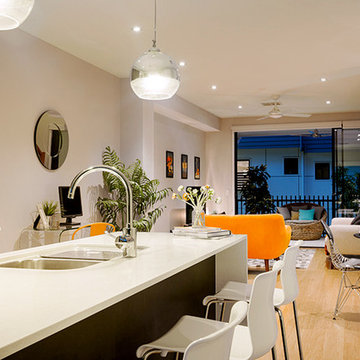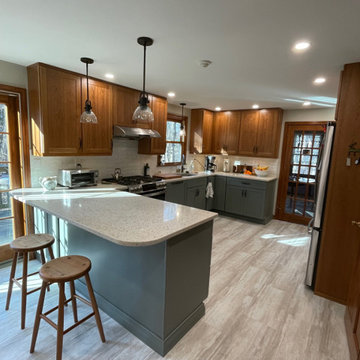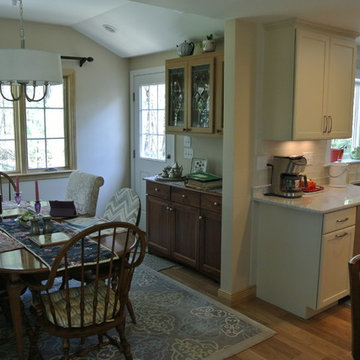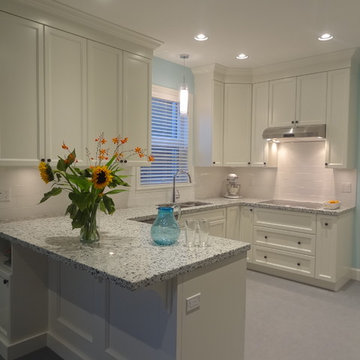192 Billeder af køkken med bordplade i genbrugsglas og en køkkenø op mod væggen
Sorteret efter:
Budget
Sorter efter:Populær i dag
81 - 100 af 192 billeder
Item 1 ud af 3
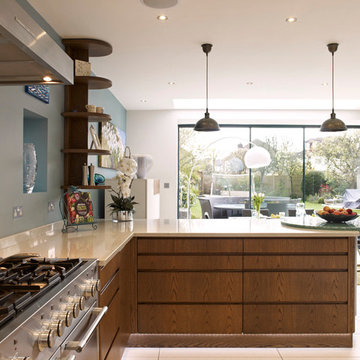
This kitchen is bespoke with lower and tall cabinets in stained oak veneer, high gloss acrylic wall cabinets in white and grey, bespoke open shelves, glass splashbacks and the main worktop is in pale Caeserstone quartz. Photo credit: Nicholas Yarsley
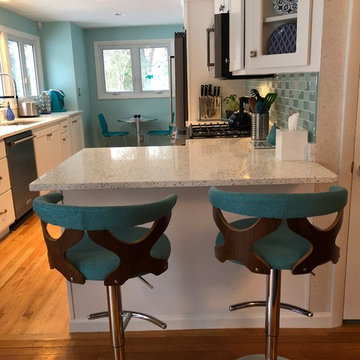
Countertops: Element 1 1/4" polished Curava Recycled Glass Surfaces with a 4" x 1 1/4" backsplash
Supplied by Quality Tile Co., Inc.:
Tile: AKDO Stacked 2″ x 4″ Icelandic Blue (Clear & Frosted) and Modern Liner Icelandic Blue (Clear)
Sink: Serenity 3218 16 Gauge
Faucet: Blanco America 441405 Polished Chrome
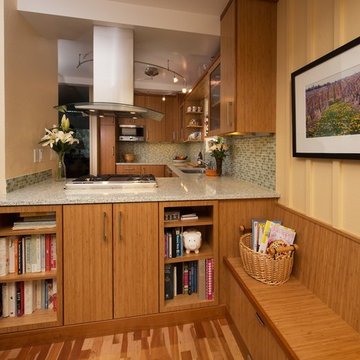
This charming kitchen includes sustainable bamboo cabinetry, Eurostone Countertops, and recycled glass tile from Oceanside tile. Photo by Paul Schraub Photography
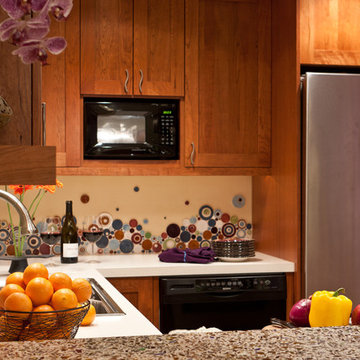
Those white countertops are laminate....very simple and affordable. This choice works very well for this owner, and freed up dollars that we invested in the Vetrazzo concrete and recycled glass countertop and the Mercury Mosaic tile materials. This photo shows a simple GE "Spacesaver" microwave fitted into the upper cabinets. This is a great "reheat and defrost" tool which is how most of us use a microwave.
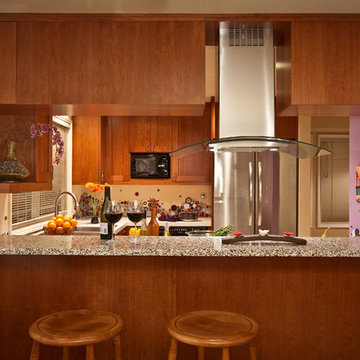
Vetrazzo is a concrete countertop material embedded with recycled glass. We used it for the eating counter -- but in the U-shaped kitchen - it's laminate. All of the cabinetry is cherry by Dura Supreme Cabinetry.
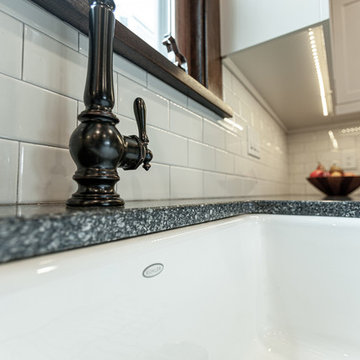
This 1907 home in the Ericsson neighborhood of South Minneapolis needed some love. A tiny, nearly unfunctional kitchen and leaking bathroom were ready for updates. The homeowners wanted to embrace their heritage, and also have a simple and sustainable space for their family to grow. The new spaces meld the home’s traditional elements with Traditional Scandinavian design influences.
In the kitchen, a wall was opened to the dining room for natural light to carry between rooms and to create the appearance of space. Traditional Shaker style/flush inset custom white cabinetry with paneled front appliances were designed for a clean aesthetic. Custom recycled glass countertops, white subway tile, Kohler sink and faucet, beadboard ceilings, and refinished existing hardwood floors complete the kitchen after all new electrical and plumbing.
In the bathroom, we were limited by space! After discussing the homeowners’ use of space, the decision was made to eliminate the existing tub for a new walk-in shower. By installing a curbless shower drain, floating sink and shelving, and wall-hung toilet; Castle was able to maximize floor space! White cabinetry, Kohler fixtures, and custom recycled glass countertops were carried upstairs to connect to the main floor remodel.
White and black porcelain hex floors, marble accents, and oversized white tile on the walls perfect the space for a clean and minimal look, without losing its traditional roots! We love the black accents in the bathroom, including black edge on the shower niche and pops of black hex on the floors.
Tour this project in person, September 28 – 29, during the 2019 Castle Home Tour!
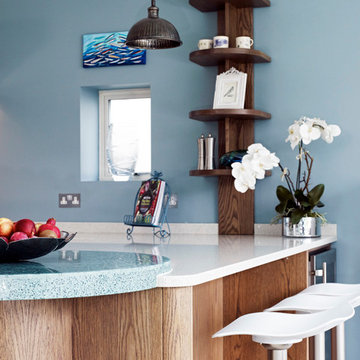
This kitchen is bespoke with lower and tall cabinets in stained oak veneer, high gloss acrylic wall cabinets in white and grey, bespoke open shelves, glass splashbacks and the main worktop is in pale Caeserstone quartz. Photo credit: Nicholas Yarsley
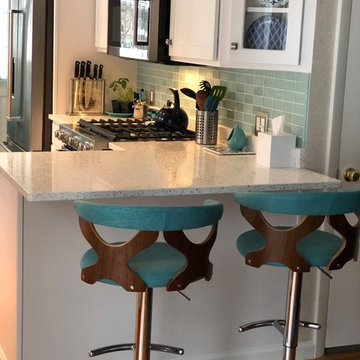
Countertops: Element 1 1/4" polished Curava Recycled Glass Surfaces with a 4" x 1 1/4" backsplash
Supplied by Quality Tile Co., Inc.:
Tile: AKDO Stacked 2″ x 4″ Icelandic Blue (Clear & Frosted) and Modern Liner Icelandic Blue (Clear)
Sink: Serenity 3218 16 Gauge
Faucet: Blanco America 441405 Polished Chrome
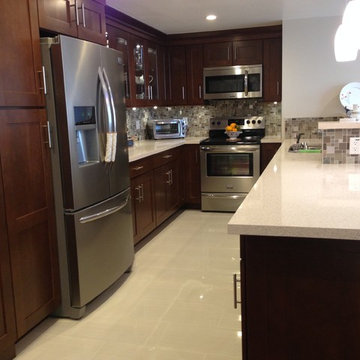
After photo of kitchen space as part of a great room. The stock cabinetry has been replaced with custom recessed panel and glass door cabinets to give a more modern look. This is complimented with a mosaic wall over the custom recycled glass countertop. The dividing wall has been removed for a more open look, and the floor replaced with a much more uniform porcelain tile.
192 Billeder af køkken med bordplade i genbrugsglas og en køkkenø op mod væggen
5
