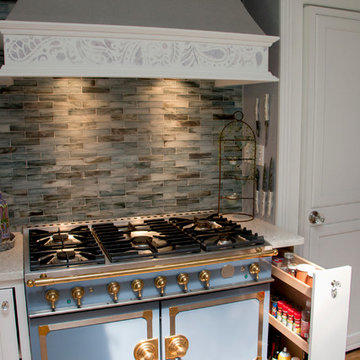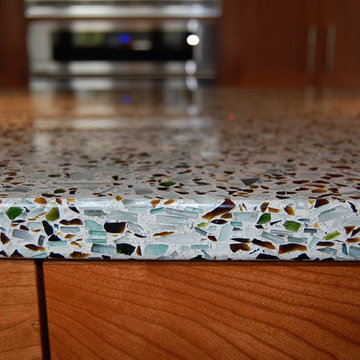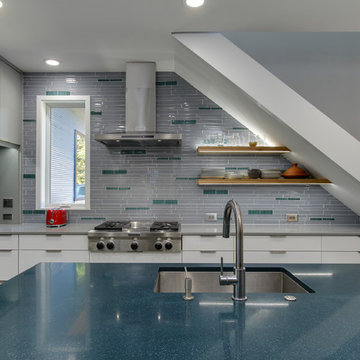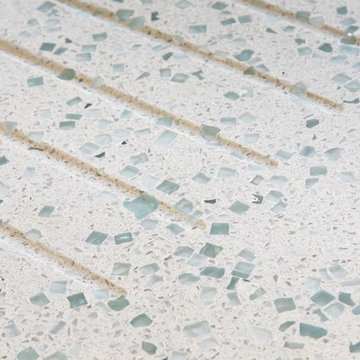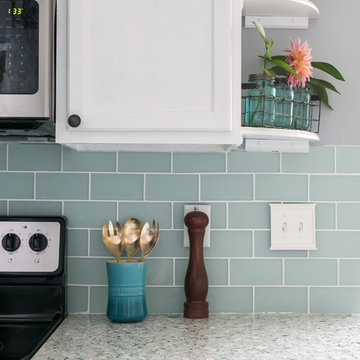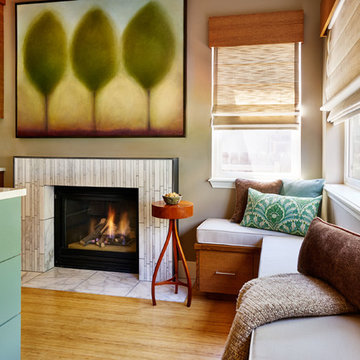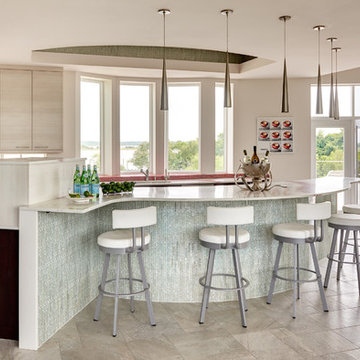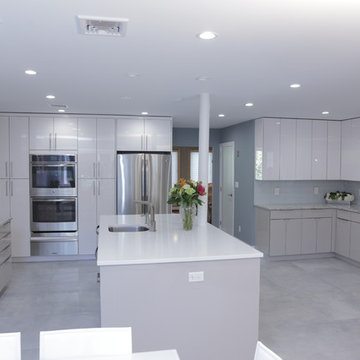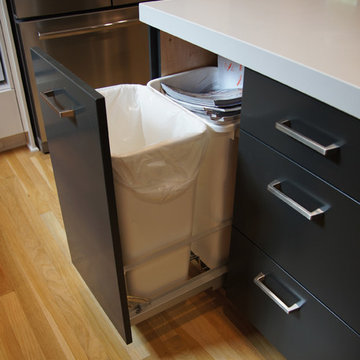944 Billeder af køkken med bordplade i genbrugsglas og en køkkenø
Sorteret efter:
Budget
Sorter efter:Populær i dag
121 - 140 af 944 billeder
Item 1 ud af 3
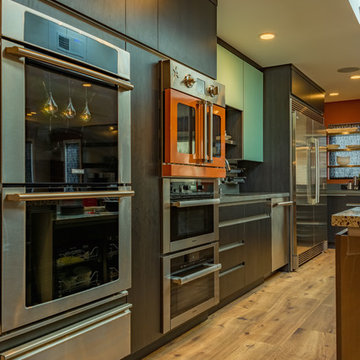
This professional chef requires a menagerie of appliances. In this kitchen we have 6 ovens and our challenge was how to make it all fit in the new space. With lots of research on requirements of installation with regards to height above floor, heat, weight and electrical/gas outlets, we stacked them up, keeping access a priority.
Photo Credit: Ali Atri Photography
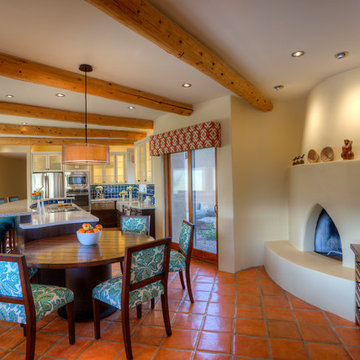
The old cabinets and small island were replaced with curved dark wood cabinets to anchor the kitchen and frosted glass uppers to lift the mood. Bright teals and soft reds show the new life of this space.
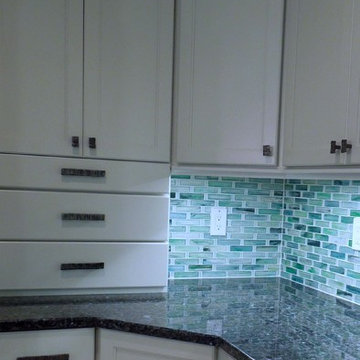
School, sports, drama and dance... schedules for all the family, menu planning and chores are all managed here. The drawers tucked beside the refrigerator allow a private place to control this chaos. Delicious Kitchens & Interiors, LLC
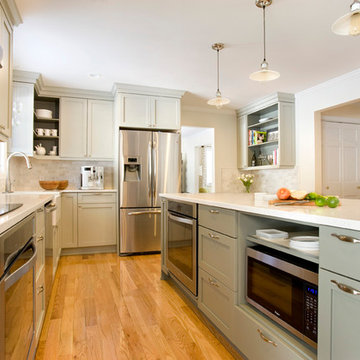
A kitchen update for an avid cook, this kitchen includes 2 under counter convection ovens, a dedicated baking center, a large farmer's sink and plenty of counter space for cooking preparation for one or more cooks. The large island easily seats four for daily casual meals but also allows this young family plenty of space for arts and crafts activities or buffet serving when entertaining. The baking center counter is set at 30" high to roll out dough easily. Open shelving was included to display the homeowner's many cookbooks and decorations.
Photography by Shelly Harrison
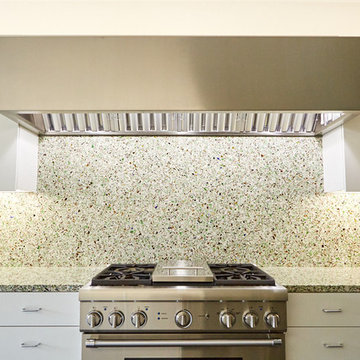
Bistro Green Vetrazzo recycled glass countertops and full backsplash.
Photo: Glenn Koslowsky
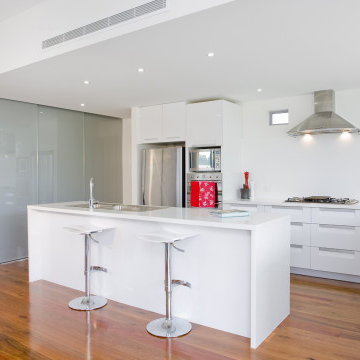
Finished white modern kitchen remodel with new flooring and appliances.
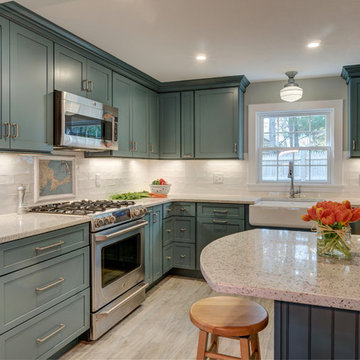
This Diamond Cabinetry kitchen designed by White Wood Kitchens reflects the owners' love of Cape Life. The cabinets are maple painted an "Oasis" blue. The countertops are Saravii Curava, which are countertops made out of recycled glass. With stainless steel appliances and a farm sink, this kitchen is perfectly suited for days on Cape Cod. The bathroom includes Versiniti cabinetry, including a vanity and two cabinets for above the sink and the toilet. Builder: McPhee Builders.
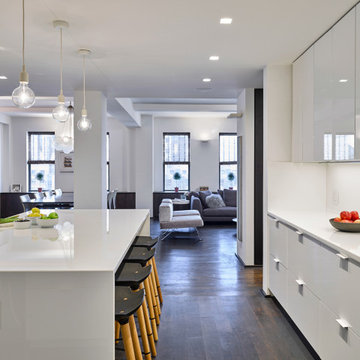
When the two apartments were combined, the kitchen, was moved to where the old laundry room was and expanded to be able to be opened to the Living room and Dining room. Large open Kitchen with ability to have large Island is unique in New York City pre wall buildings.
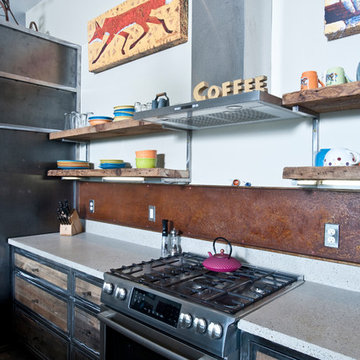
Concrete with recycled glass counters and metal backsplash (made from a roof panel)
Photography by Lynn Donaldson
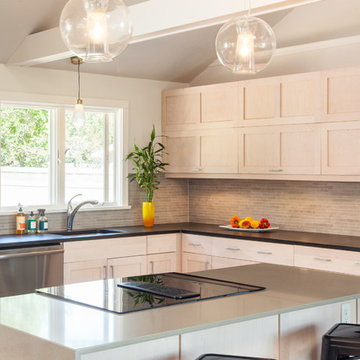
Complete Home Renovation- Cottage Transformed to Urban Chic Oasis - 50 Shades of Green
In this top to bottom remodel, ‘g’ transformed this simple ranch into a stunning contemporary with an open floor plan in 50 Shades of Green – and many, many tones of grey. From the whitewashed kitchen cabinets, to the grey cork floor, bathroom tiling, and recycled glass counters, everything in the home is sustainable, stylish and comes together in a sleek arrangement of subtle tones. The horizontal wall cabinets open up on a pneumatic hinge adding interesting lines to the kitchen as it looks over the dining and living rooms. In the bathrooms and bedrooms, the bamboo floors and textured tiling all lend to this relaxing yet elegant setting.
Cutrona Photography
Canyon Creek Cabinetry
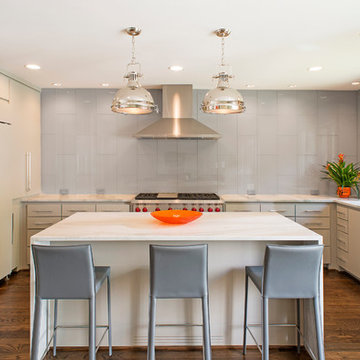
The expanded portion of this home includes the kitchen, family room and master bedroom with raised ceiling. all the existing doorways and openings were also raised and enlarged. The kitchen countertops are SeaPearl Quartzite with an Interceramic brand Interglass backsplash. Faucet by Grohe. Hardware by Haefele, Refrigerator by Subzero, Range by Wolf, Dishwasher by Bosch. Cabinet paint color Sherwin Williams
944 Billeder af køkken med bordplade i genbrugsglas og en køkkenø
7
