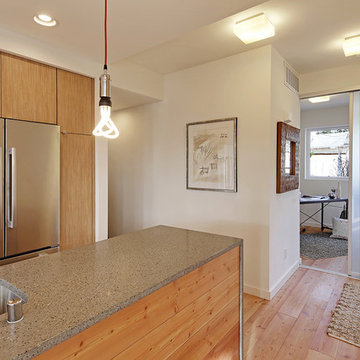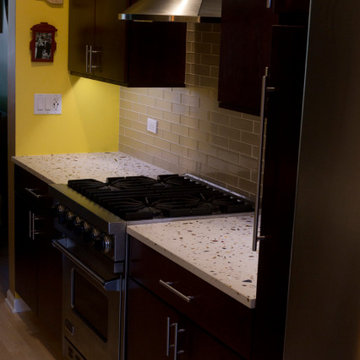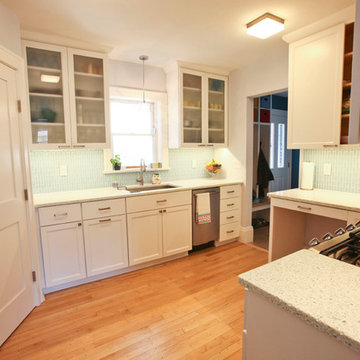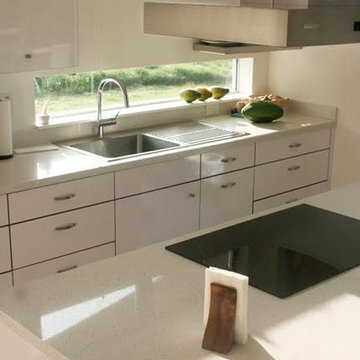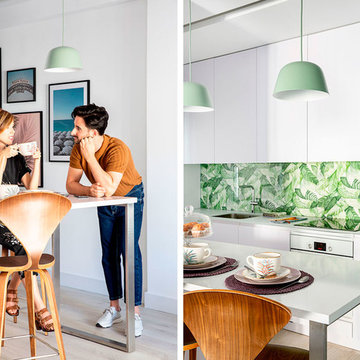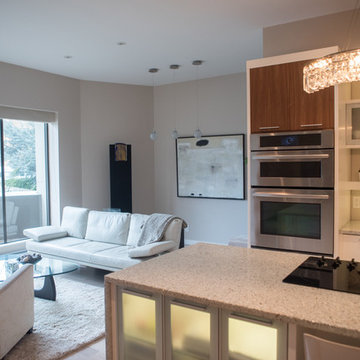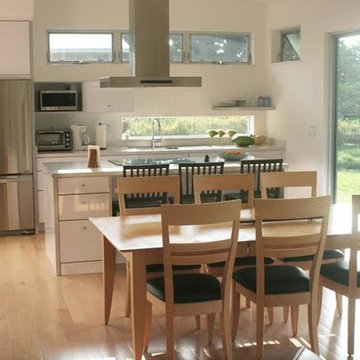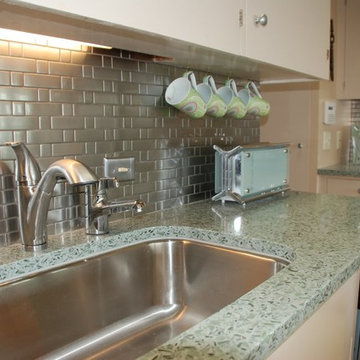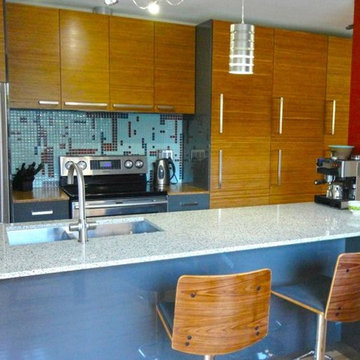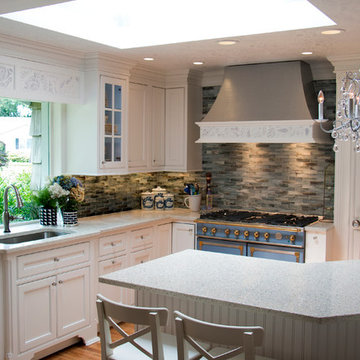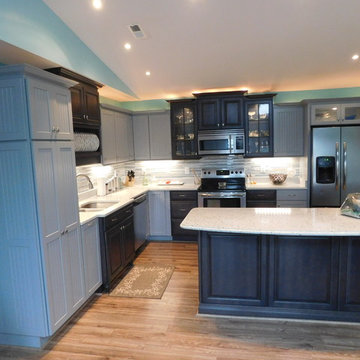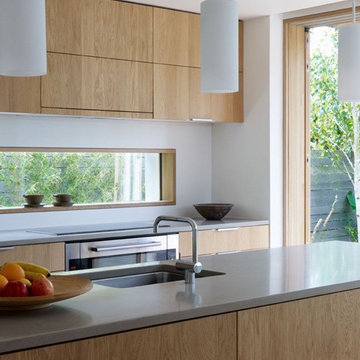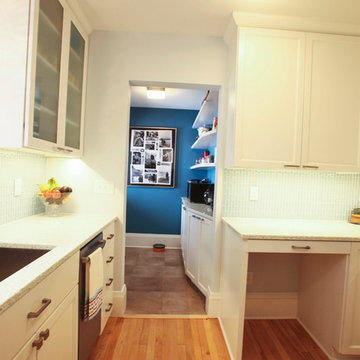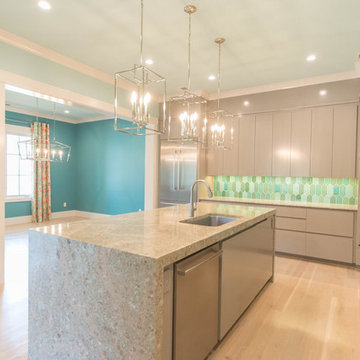201 Billeder af køkken med bordplade i genbrugsglas og lyst trægulv
Sorteret efter:
Budget
Sorter efter:Populær i dag
101 - 120 af 201 billeder
Item 1 ud af 3
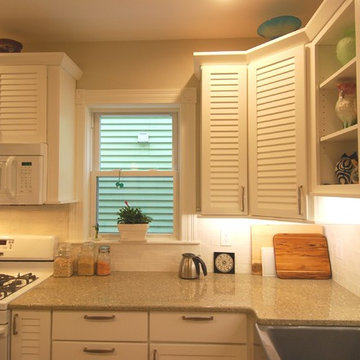
Curava Lemongrass countertop with an undermount apron sink, installed by Merrimack Stone.
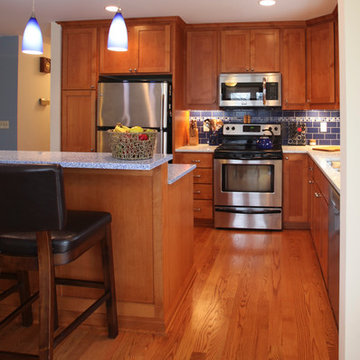
Owners of this Shoreview home needed to update their kitchen to better fit their families sustainable life style. By removing two walls and adding a South facing bay window, the new space feels bright and inviting. The spacious kitchen allows for multiple persons to be in the kitchen comfortably without stepping on anyone’s toes. Adding functionality and seating space, the new island also provides additional counter space for food prep. The island features an open book shelf for cook books and two pull out drawers that hide both trash and recycling receptacles. Keeping with the earth-conscious theme, the homeowners chose recycled glass countertops in two contrasting color selections. The kitchen and dining were highlighted with energy star rated blue accent pendants and sleek ceiling fan. New oak hardwood floors were installed on the main level and stairs that bring warmth into the space. The entry way was refreshed with new natural Marmoleum flooring that accent the colors of the kitchen. The homeowners now have a home they will be able to enjoy for many years to come.
Photographer: Lisa Brunnel
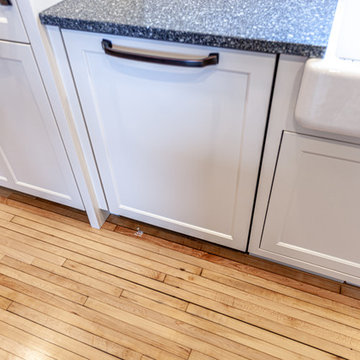
This 1907 home in the Ericsson neighborhood of South Minneapolis needed some love. A tiny, nearly unfunctional kitchen and leaking bathroom were ready for updates. The homeowners wanted to embrace their heritage, and also have a simple and sustainable space for their family to grow. The new spaces meld the home’s traditional elements with Traditional Scandinavian design influences.
In the kitchen, a wall was opened to the dining room for natural light to carry between rooms and to create the appearance of space. Traditional Shaker style/flush inset custom white cabinetry with paneled front appliances were designed for a clean aesthetic. Custom recycled glass countertops, white subway tile, Kohler sink and faucet, beadboard ceilings, and refinished existing hardwood floors complete the kitchen after all new electrical and plumbing.
In the bathroom, we were limited by space! After discussing the homeowners’ use of space, the decision was made to eliminate the existing tub for a new walk-in shower. By installing a curbless shower drain, floating sink and shelving, and wall-hung toilet; Castle was able to maximize floor space! White cabinetry, Kohler fixtures, and custom recycled glass countertops were carried upstairs to connect to the main floor remodel.
White and black porcelain hex floors, marble accents, and oversized white tile on the walls perfect the space for a clean and minimal look, without losing its traditional roots! We love the black accents in the bathroom, including black edge on the shower niche and pops of black hex on the floors.
Tour this project in person, September 28 – 29, during the 2019 Castle Home Tour!
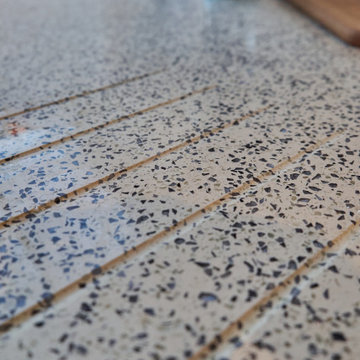
Extension for sustainable kitchen with painted wood cabinets, recycled glass worktops and Oak flooring.
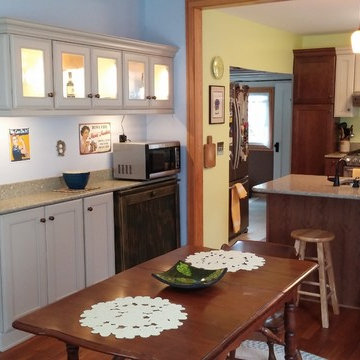
Here is one of our recent projects in Akron, Ohio! Cabinets are by Kraftmaid, featuring a Garrison door style with a combination of paint and cherry wood stain finish. The countertop is Recycled Glass by Curava.
The kitchen space was opened up into the enclosed eating space to create a new, larger overall kitchen. The new design implanted a peninsula with sink being relocated, new pantry cabinet storage and a Butler's Pantry as well.
Photo by Adam Abrams, CKD
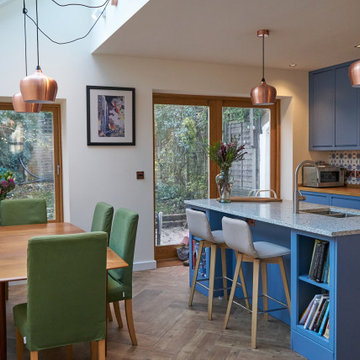
Extension for sustainable kitchen with painted wood cabinets, recycled glass worktops and Oak flooring.
201 Billeder af køkken med bordplade i genbrugsglas og lyst trægulv
6
