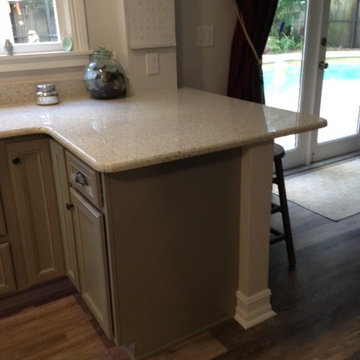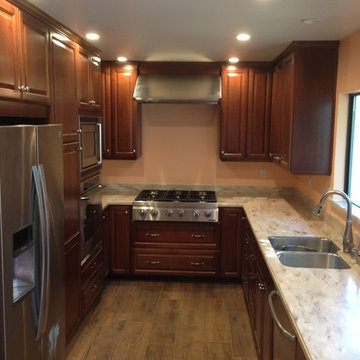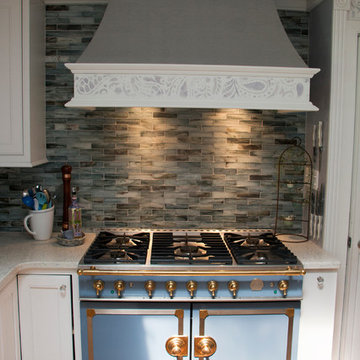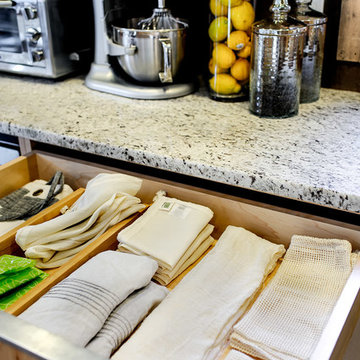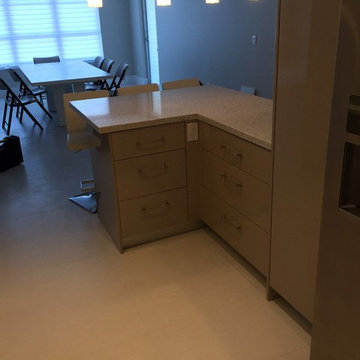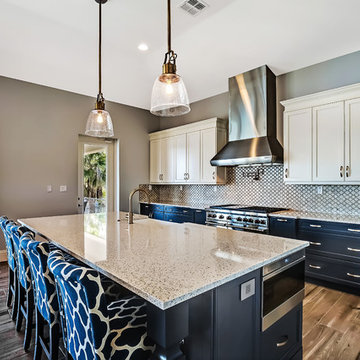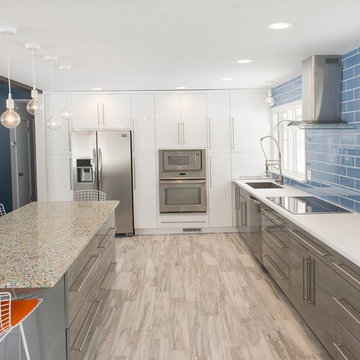548 Billeder af køkken med bordplade i genbrugsglas
Sorteret efter:
Budget
Sorter efter:Populær i dag
101 - 120 af 548 billeder
Item 1 ud af 3
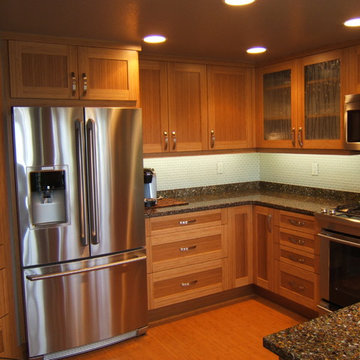
Glass front cabinets continue the bamboo theme. Vetrazzo recycled glass countertops were a must have for this client.
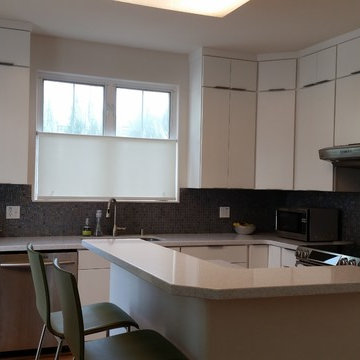
Kraftmaid Cabinetry, Malibu door, dove white cabinets, glass mosaic backsplash, eco white diamond counertops, Avaiable at Lowe's
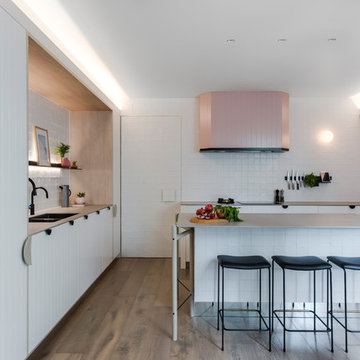
Light and airy finishes instill a feeling of openness, whilst textural elements such as the handmade matte white butcher tiles and V grooved cabinetry invent depth.
Image: Nicole England
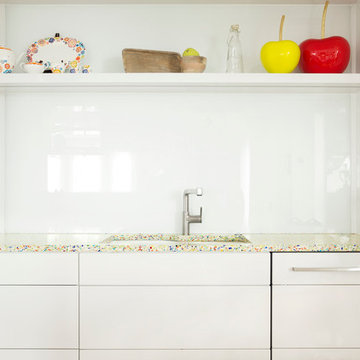
Stark white surroundings with white lacquer cabinetry and solid white glass backsplash allow the Vetrazzo recycled glass surfaces to take center stage and establish a burst of color. Made from trim glass from a stained glass artist's studio these Millefiori sustainable surfaces establish the colors of the rest of the decor.
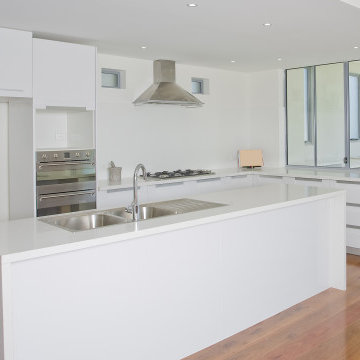
Modern kitchen remodel in Woodland Hills, CA. Full kitchen remodel including new flooring.
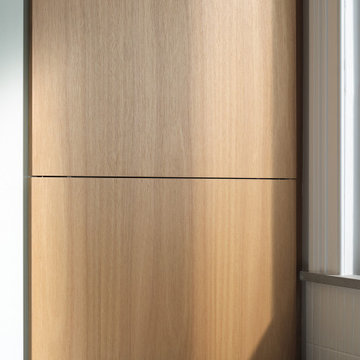
Jed and Renee had been living in their first home together for a little over one year until the arrival of their first born child. They had been putting up with their 1990’s era kitchen but quickly realised it wasn’t up to scratch with the new demands for space and functionality that a child brings.
Jed and Renee’s old kitchen was dark and imposing, lacked bench space and wasted space with inaccessible cupboards on all walls. After experimenting with a few layouts in our CAD program, our solution was to dedicate one wall for tall and deep storage, then on the adjacent and opposite walls create a long wrap-around bench with base level storage below. The bench intersects a dividing wall with an archway into the dining room, nabbing more precious surface space while ensuring the dining walkway is not hindered by rounding off the end corner.
Smart storage such as a Kessebohmer pull-out pantry unit, blind corner baskets and a slide-out appliance shelf accessed by a lift-up door make the most of every nook of this kitchen. Top cupboards housing the rangehood also intersect the kitchen’s dividing wall and continue as open display shelving in the dining room for extra storage and visual balance. Simple black ‘D’ handles are a stylish, functional and affordable hardware choice, as is the grey Bettastone benchtop made from recycled glass.
Jed and Renee loved the colour and grain of Blackbutt timber but realised that too much timber could be overbearing as it was in their old kitchen. Our solution was to create a mix of hand-painted light green doors to break up and provide contrast against the Blackbutt veneer panels. The result is a light and airy kitchen that opens up the room and invites you inward.
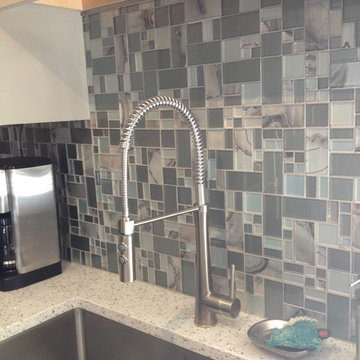
Remodel utilizes an undermount farmhouse sink (Kraus) with a pull down faucet (Giagni) available at Lowe's
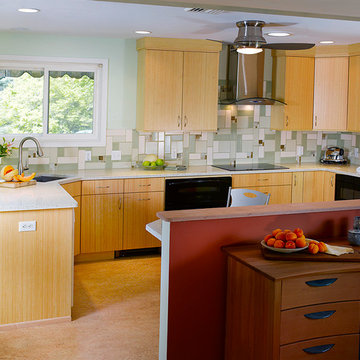
Sustainable materials were used through out this project. Spray foam insulation in the exterior walls, bamboo cabinets, Marmoleum floor covering, IceStone counter top, recycled ceramic flooring, energy efficient lighting, natural oak from a local farm.
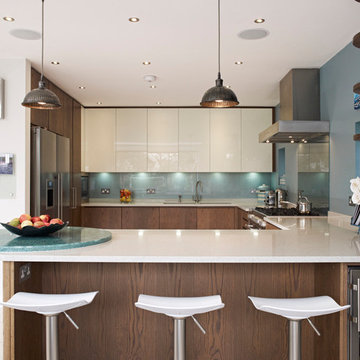
This kitchen is bespoke with lower and tall cabinets in stained oak veneer, high gloss acrylic wall cabinets in white and grey, bespoke open shelves, glass splashbacks and the main worktop is in pale Caeserstone quartz. Photo credit: Nicholas Yarsley
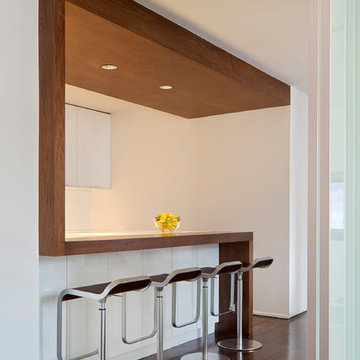
The design of this four bedroom Upper West Side apartment involved the complete renovation of one half of the unit and the remodeling of the other half.
The main living space includes a foyer, lounge, library, kitchen and island. The library can be converted into the fourth bedroom by deploying a series of sliding/folding glass doors together with a pivoting wall panel to separate it from the rest of the living area. The kitchen is delineated as a special space within the open floor plan by virtue of a folded wooden volume around the island - inviting casual congregation and dining.
All three bathrooms were designed with a common language of modern finishes and fixtures, with functional variations depending on their location within the apartment. New closets serve each bedroom as well as the foyer and lounge spaces.
Materials are kept to a limited palette of dark stained wood flooring, American Walnut for bathroom vanities and the kitchen island, white gloss and lacquer finish cabinetry, and translucent glass door panelling with natural anodized aluminum trim. Lightly veined carrara marble lines the bathroom floors and walls.
www.archphoto.com
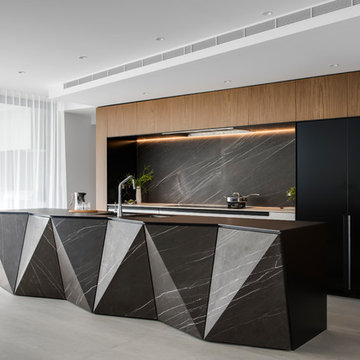
A show stopping angled island reflects the architecture of the home. Clad and mitered in Petra grey stone.
Image: Nicole England
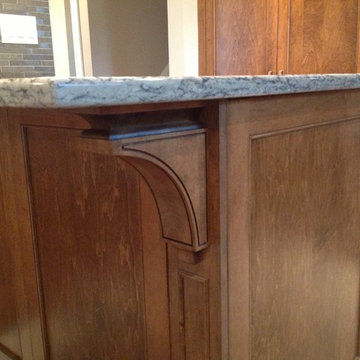
In order to add a little more support under the countertop overhang, we decided to use a simple corbel instead of a table leg, so as not to impede the motion of getting on and off the barstools under the counter.
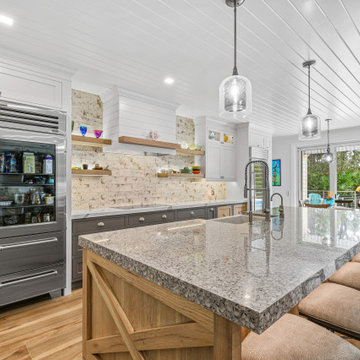
Two Tone Driftwood and Gray kitchen
Shiplap hood with a Hickory Shelf
with Vetrazzo Recycled Glass Gray Island
548 Billeder af køkken med bordplade i genbrugsglas
6
