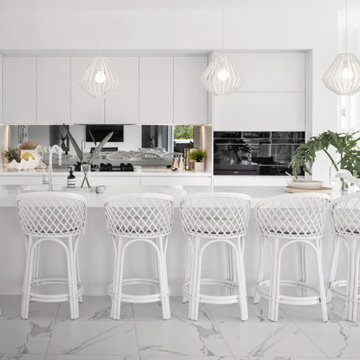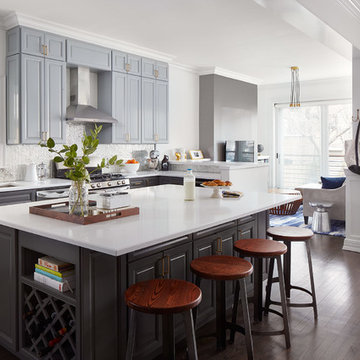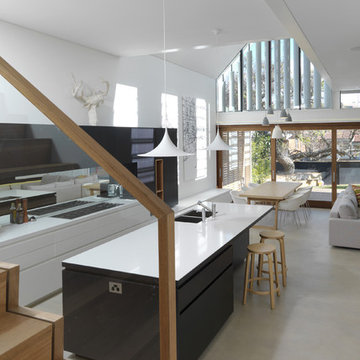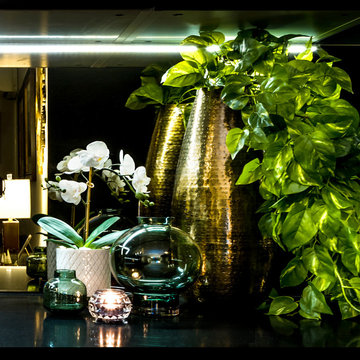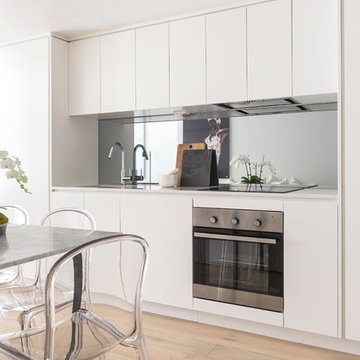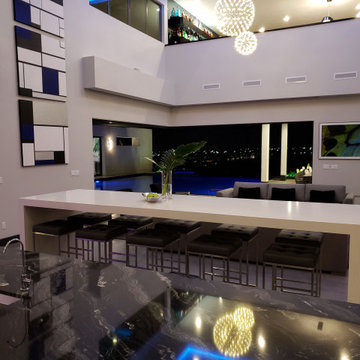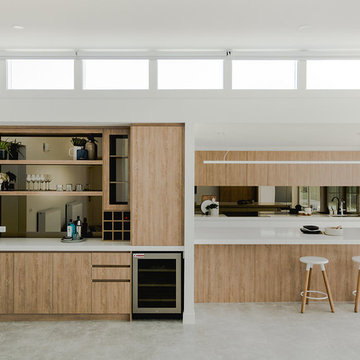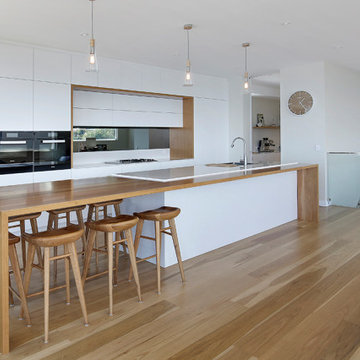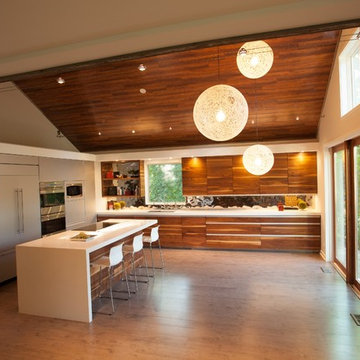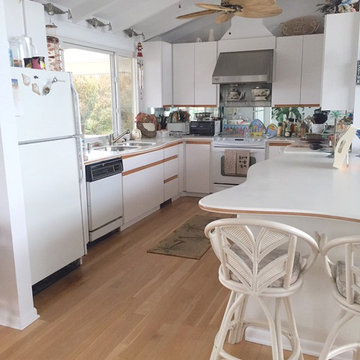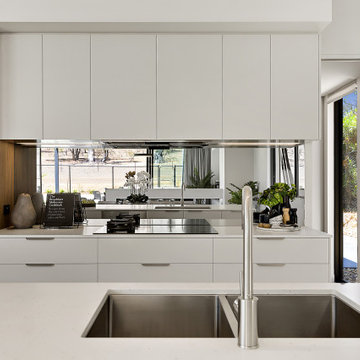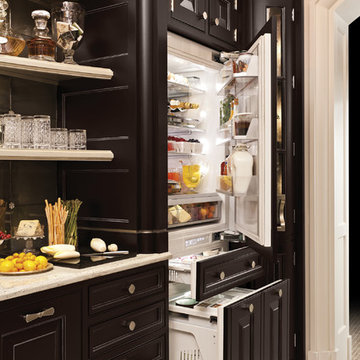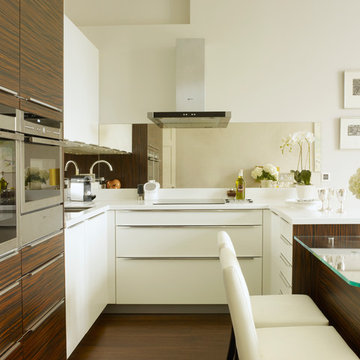2.065 Billeder af køkken med bordplade i kvarts komposit og spejl som stænkplade
Sorteret efter:
Budget
Sorter efter:Populær i dag
161 - 180 af 2.065 billeder
Item 1 ud af 3
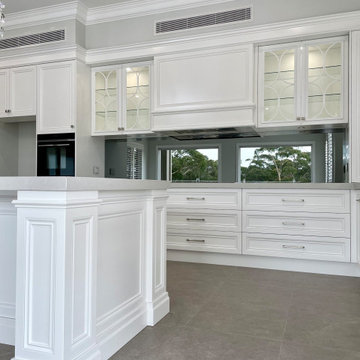
CLASSIC ELEGANCE
- Custom designed kitchen and walk in pantry with an 'in-house' profile, finished in a white satin polyurethane
- Detailed moulding and joinery build ups
- Integrated dishwasher and bin units
- Large custom mantle, with detailed profiling
- Custom designed and manufactured glass profiled display doors, with clear glass shelving and feature round LED lights
- 60mm mitred Caesarstone island benchtop
- 40mm mitred Caesarstone benchtop (for pantry / cooktop side)
- Smokey mirror splashback
- Tall appliance cabinet, with stone benchtop
- Satin nickel hardware
- Recessed round LED lights
- Blum hardware
Sheree Bounassif, Kitchens by Emanuel
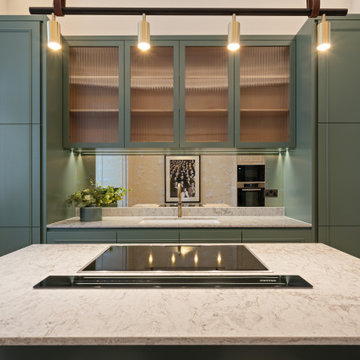
Walls painted in Slaked Lime Mid #149 by Little Greene | Featured cabinetry painted in Green Smoke #47 by Farrow & Ball - this seamless door design is called 'infinity moulding', and the upper cabinets have a reeded glass inset with oak internals | Counters are Caeserstone 'Moorland Fog' | Stools from West Elm | Quooker kitchen tap in aged brass | Antiqued mirror splashback | Pendant lighting above the island is the Rubn 'Long John' Pendant in the 4 light size, with dark leather straps
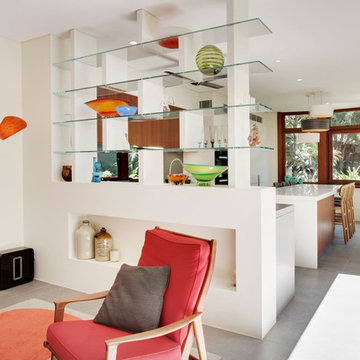
An eclectic terrace home with a modern style kitchen opened up to the living room, separated by an exposed glass shelf display. Other notable Features: narrow cantilevered island with seating for 6, integrated appliances, Caesarstone Raw Concrete benchtops and large concrete tiles.
Photos: Paul Worsley @ Live By The Sea
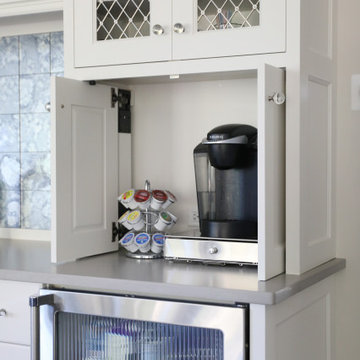
The pocket doors installed at the lower half of the wall cabinets of this beautiful wet bar allow for easy access to the Keurig but also keeps supplies hidden with ease.
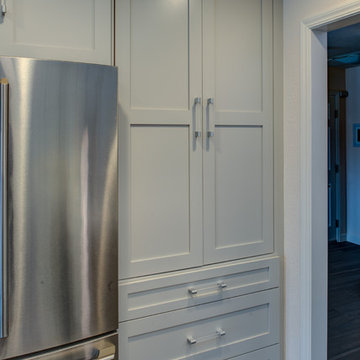
The client was recently widowed and had been wanting to remodel her kitchen for a long time. Although the floor plan of the space remained the same, the kitchen received a major makeover in terms of aesthetic and function to fit the style and needs of the client and her small dog in this water front residence.
An appliance cabinet was designed to hide appliances and keep the countertop surfaces clear of appliances.
Schedule an appointment with one of our designers:
http://www.gkandb.com/contact-us/
DESIGNER: CJ LOWENTHAL
PHOTOGRAPHY: TREVE JOHNSON
CABINETS: DURA SUPREME CABINETRY
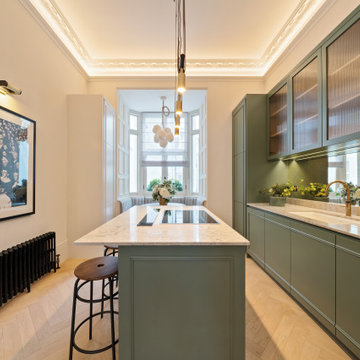
Walls painted in Slaked Lime Mid #149 by Little Greene | Ceilings and coving painted in Loft White #222 by Little Greene | Featured cabinetry painted in Green Smoke #47 by Farrow & Ball - this seamless door design is called 'infinity moulding', and the upper cabinets have a reeded glass inset with oak internals | Ancillary cabinetry and woodwork is painted in Slaked Lime Deep #150 by Little Greene | Counters are Caeserstone 'Moorland Fog' | Stools from West Elm | Quooker kitchen tap in aged brass | Antiqued mirror splashback | Pendant lighting above the island is the Rubn 'Long John' Pendant in the 4 light size, with dark leather straps | Pendant lighting above the dining banquette is the Le Klint 'Bouquet' chandelier in the 7 light size | Picture light is the David 12" Art Light by Thomas O'Brien, in the Bronze & Brass finish
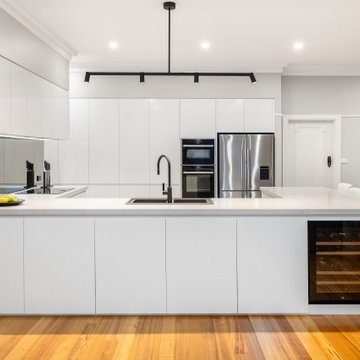
Modern & Minimalist at its Best
Our Ashburton project is a striking example of clean modern design. We love the handle free look and all that tall storage. A perfect way to utilise the difficult corner unit with a drinks fridge, accessing along side the seating area. Now drinks anyone?
The functionality of the kitchen was essential for this young adult family. Bench space and storage capacity were noted as items of importance along with the lighting.
A sleek minimalist space has emerged through the design process, with the designer taking the opportunity to move the oven to the rear wall alongside the pantry spaces.
Effectively this opened up the bench space either side of the hotplate. The inclusion of drawers under the bench and throughout the internals of the multiple pantries allowed for more usable storage
A mirror splashback was placed behind the hotplate with LED strip lighting creating an ambient light for the night time setting. The consistent theme of black appliances and accessories adds to the structure of the space.
This kitchen performs well in an entertainment capacity with a bar fridge built into the rear of the kitchen facing the living zone, along with more cupboards to store glassware and beverages
2.065 Billeder af køkken med bordplade i kvarts komposit og spejl som stænkplade
9
