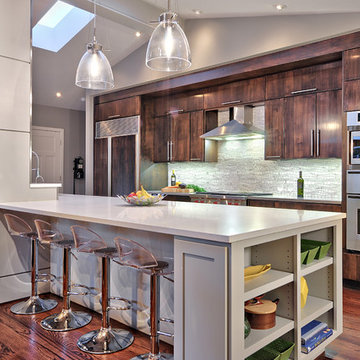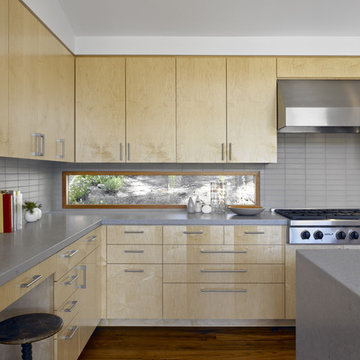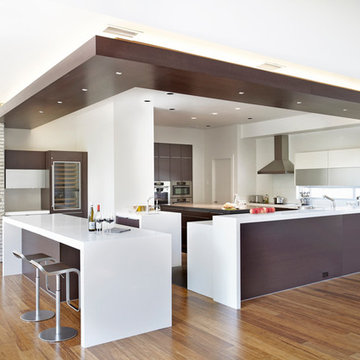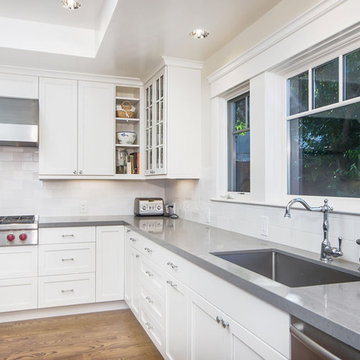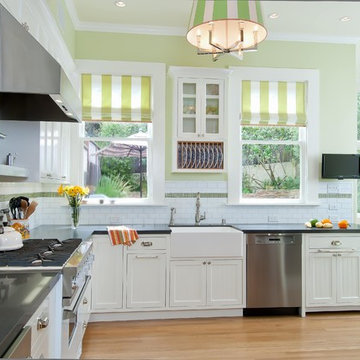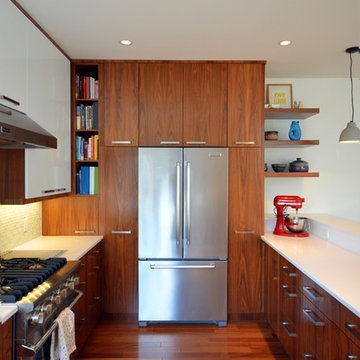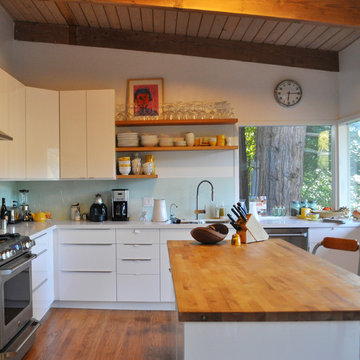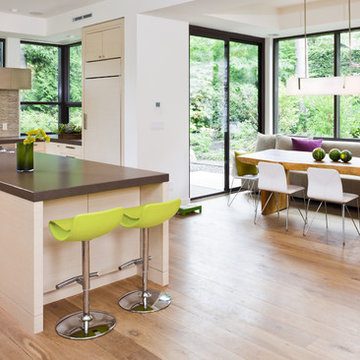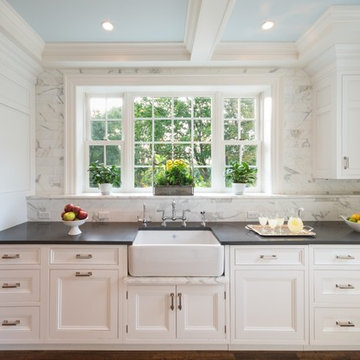296 Billeder af køkken med bordplade i kvarts komposit
Sorteret efter:
Budget
Sorter efter:Populær i dag
61 - 80 af 296 billeder
Item 1 ud af 3
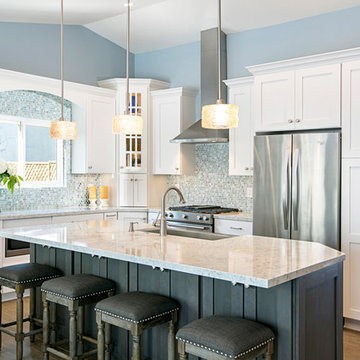
Great room with full re-design of kitchen and great room. New appliances, countertops, tile wood floors, new pendants, chandelier, new furniture, glass tile and all new hardware.
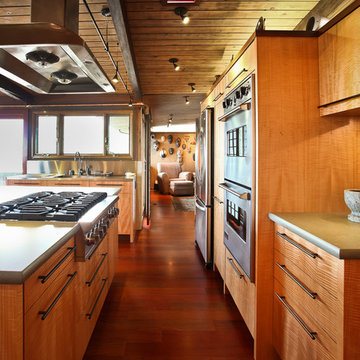
Mid-century Japanese-inspired house in the East Bay Hills. Kitchen features Figured Aniegre cabinets with Eastern Walnut trim and 3cm Caeserstone™ counters.
Photographer: Tiago Pinto
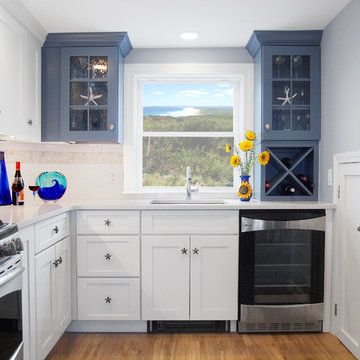
To create a unique kitchen, we take inspiration from the personality of our clients; it’s a collaborative effort to develop the exact look and feel that best suits their lifestyles.
The challenge of this kitchen was to re-build the existing kitchen and adjoining full bath, creating a much better flow with plenty of storage for this active family (as they often entertain seaside).
The two-toned cabinetry in both white and laguna blue reflected a true beach-feel adorned with a terrific choice of starfish and shell shaped hardware to draw attention to this creative and beautifully transformed seaside kitchen.
We remind our clients that in order to be unique, do something unique! And this is nicely demonstrated in both the layout, color scheme and backsplash design details. Our client selected several hand painted decorative ocean creatures for the backsplash, drawing from colors in the room, and this created a truly unique conversation piece!
A glint of sparkle from the white quartz countertops brings you closer to the beach in this impressive oceanfront home.
From flooring to ceiling, we created a picture perfect beautiful beach house kitchen that is not only functional but provides a relaxed and inviting feel for these seaside owners.

We chose to wrap the cabinetry around through to the family room to incorporate the owners collection of pottery and cookbooks. The countertops are Silestone Mountain Mist
Photos~ Nat Rea

White stone benchtops with modern bay window looks out over park. Banquette seating and bookshelves.

Kitchen Design by Robin Swarts for Highland Design Gallery in collaboration with Kandrac & Kole Interior Designs, Inc. Contractor: Swarts & Co. Photo © Jill Buckner
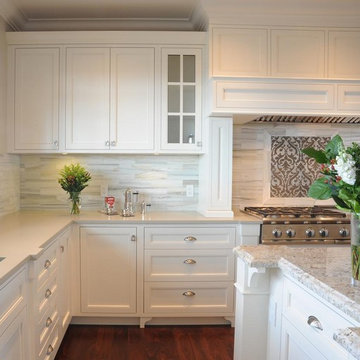
A new build home that Enviable Designs Inc. designed from the beginning to the end. Classic and transitional with extreme attention to intricate details.
Photographed by Vicky Tan

the kitchen
The kitchen is on the threshold between the inside and outside, the most exciting part of the house. The folding doors and windows were carefully detailed to fold back and dissolve the barrier between inside and outside.
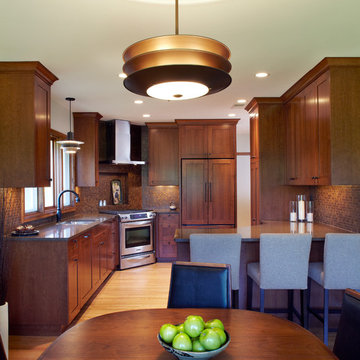
This stunning mid-century whole house remodel focuses on integrating great new fixtures, finishes and materials, while preserving the integrity of the original architectural aesthetic. This atomic age gem has many original architectural features like a custom copper fireplace hood, 12' stacking wood doors, and original woodwork that mesh seamlessly with the new design elements. Included in the project are an owners' suite with new master bath, a new kitchen, and completely remodeled main and lower levels.
Photos: Jill Greer
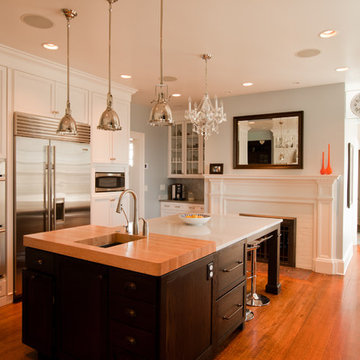
This new kitchen took the place of the old dining room and provided much better work space for homeowners who love to cook and entertain. To maintain the existing footprint of the old dining room and now new kitchen, a large walk-in pantry was created in an adjoining space so that ample storage would be easily accessible.
The kitchen’s working fireplace is a nod to its original function of the dining room, but adds to the comfortable, vintage feel of the kitchen.
296 Billeder af køkken med bordplade i kvarts komposit
4

