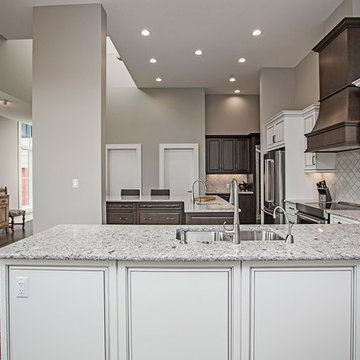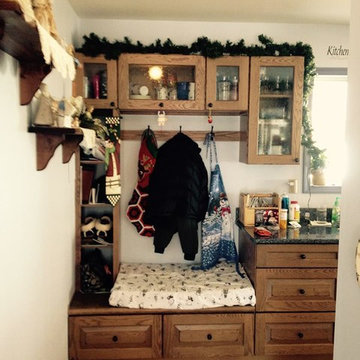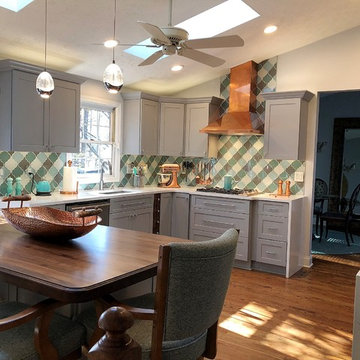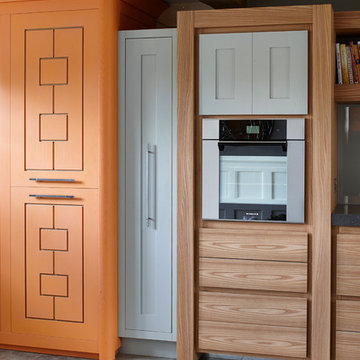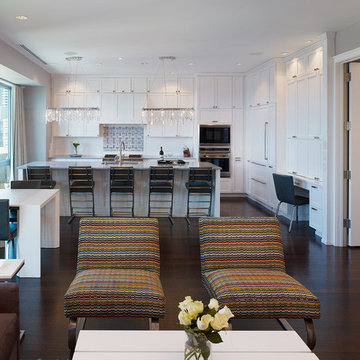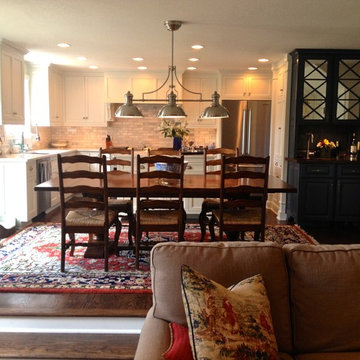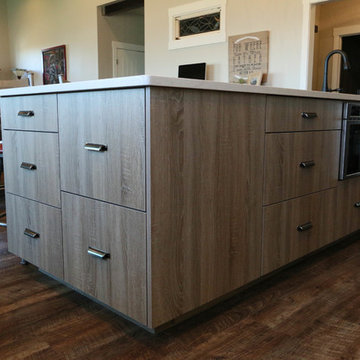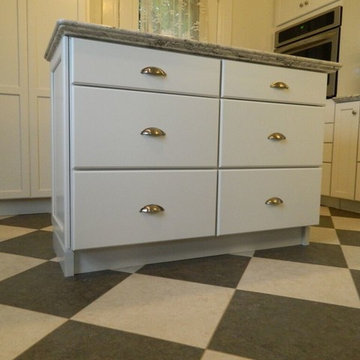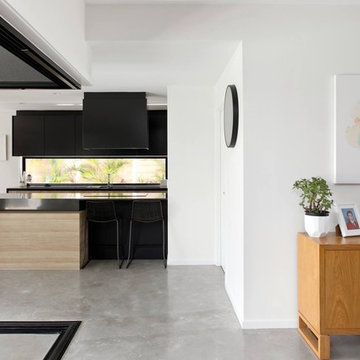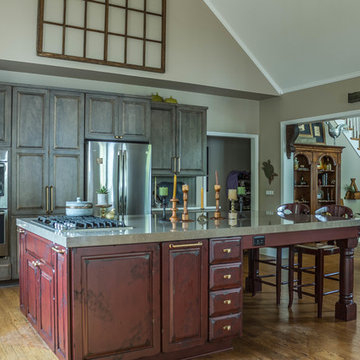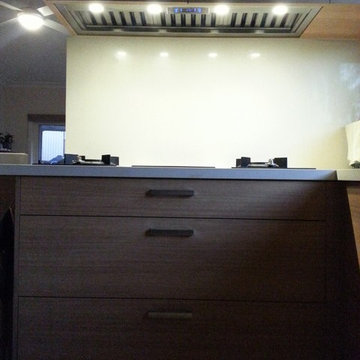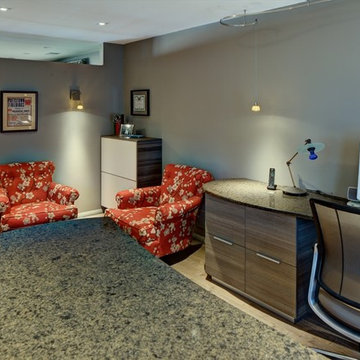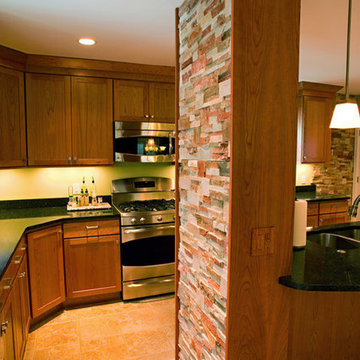429 Billeder af køkken med bordplade i kvarts komposit
Sorteret efter:
Budget
Sorter efter:Populær i dag
221 - 240 af 429 billeder
Item 1 ud af 3
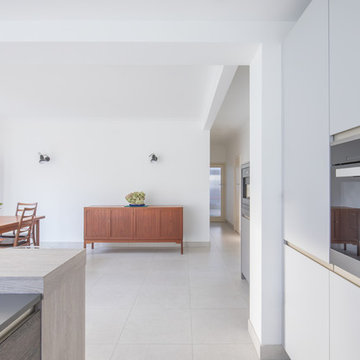
Brief: This ambitious extension has delivered open plan on a larger than average scale.
Create a kitchen that unifies the two main areas of this new space.
The client asked for the main kitchen zones to be in a conventional configuration - sink under the window and the Induction cooking on the adjacent wall.
Dining for 4/5 people at the island makes the kitchen extremely usable...a coffee machine, microwave and warming drawers serve a nearby lifestyle area, very good for breakfast or even more formal dining.
Specification
Rational furniture | Atmos | Silk grey | Wenge | Silver grey
Island with dining
Silestone 20mm | Cemento Spa | Suede
Miele appliance set | Including XXL steam and induction cooking
Ceramic floor
Photography by Philip A Bacon @ OpenHaus Kitchens
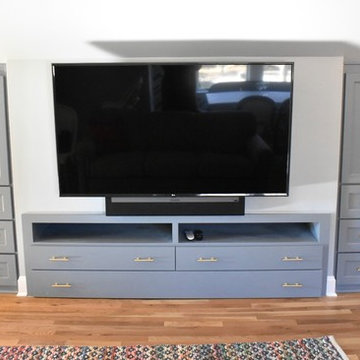
Style for miles in this over the garage space. Used for entertaining and guests, every area of this space well thought out for optimal use and design. With an almost full kitchen and 3/4 bath, one could feel right at home in this bonus space. Built-ins housing a pull out bed, walnut wood bar, and antique mirror backsplash are just a few of the standout features.
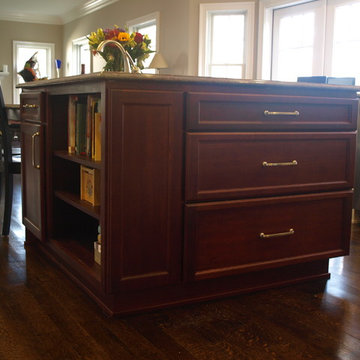
Open two-toned kitchen with white perimeter and a dark colored island that extends into a kitchen table. Dark granite countertops that contrast with the white and pair nicely with the dark island.
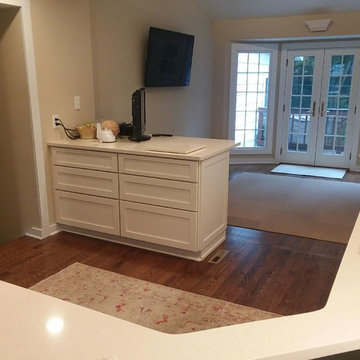
Gorgeous Tedd Wood Kitchen. Rushmore Door Style with a Dover White Finish. Designed by Dashielle.
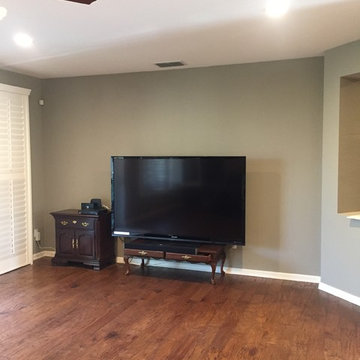
BEFORE PHOTO: Part of an extensive home remodel, this kitchen design was born of one man’s love of all things Harley Davidson. Color inspiration came from the client’s own cherished bike which was a stunning combination of matte black and brushed steel. The client’s wish was to have a large open area in which he could “be one with his guests” when hosting large gatherings.
Cabinets, hardware and appliances all in black allow the focus to be on the beauty of the larger architectural elements as a whole. Included along the main storage wall is a hidden 42” refrigerator, dual pull-out pantries, and extra wide drawers below a pair of upper cabinets with matte black glass fold-up doors that open & close automatically via servo-drive technology.
The new island - which measures just shy of 16 ½ feet! - is a true central point around which all action revolves. Wide walkways on either side provide ease of flow for multiple sous chefs and guests alike. A textured cypress soffit above the island was designed to house the modern hood and also create a feeling of unity as it is the same size as the island below. Textured cypress wood also wraps matte black cabinetry and lines the main wall, changing grain direction to provide visual interest.
The 5’ Galley Workstation is a multi-functional marvel, easily transitioning from prep station to serving surface to clean-up with the addition of its built-in accessories. Placing an undercounter wine refrigerator on the back side of the island makes it easy for guests at the bar to help themselves. Close to the bar seating area, a 42” flat screen tv fits perfectly flush in the wall, practically disappearing when not in use.
Unique details include a large display cabinet with a metal framed front & side crafted out of steel by a local artisan. The glass is 2-way mirror so when the interior light is off, the treasure is concealed inside. The interior is painted in the trademark Harley orange.
Above a modern dining table, a one-of-a-kind chandelier was created from 3 bike helmets, painted in Harley orange by a local automobile detail shop. The interiors are finished in metallic silver for extra glow.
Adjacent to the Kitchen, and initially deceiving in its simplicity, the main tv wall was quite complex and challenging to realize. It has a convex curve from left to right and slopes back from floor to ceiling. The interior hollow space created room for a shallow tv niche on top and partially recessed deep media storage cabinets below. The planning and framing involved to create the proper compound miter connections required extra diligence from the designers and builder, but the finished product was worth the effort!
Photo credit: Fred Donham of Photographerlink
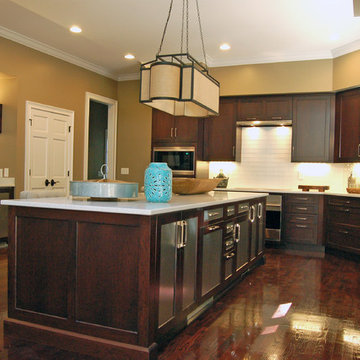
Custom Cherry Brookhaven by Wood-Mode Cabinetry. Wolf and Sub-Zero appliances.
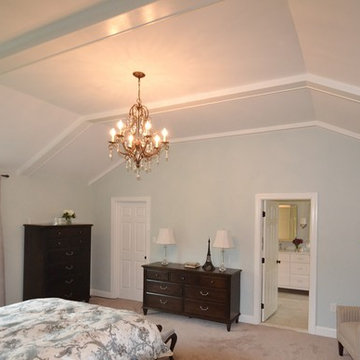
With some small modifications to layout and foot print this kitchen was reborn. New Fieldstone cabinetry was designed and installed in the Bainbridge door style with a white painted finish. All the new cabinetry goes to the ceiling with glass doored upper cabinets with accent lighting. Lighting is always important in a kitchen remodel and this project has plenty. The kitchen has new LED recessed ceiling lighting, new island pendant lighting, LED under cabinet and in cabinet lighting, as well as new chandeliers in the eat in area as well as the adjoining family room. The clients wanted to add some interest to the ceilings so we installed some custom millwork to the vaulted ceilings in the eat in area, adjoining family room, and the master bedroom. This simplistic trim work made a huge difference to the spaces and is one of the clients favorite changes. Corian Quartz countertops in Marble Mist were chosen for the subtle color as well as its great durability in what will be a well used family kitchen. New hand scraped hardwood from Avalon Flooring was installed throughout the first floor as well as new tall base moldings. What a great new kitchen to be enjoyed for years to come.
429 Billeder af køkken med bordplade i kvarts komposit
12
