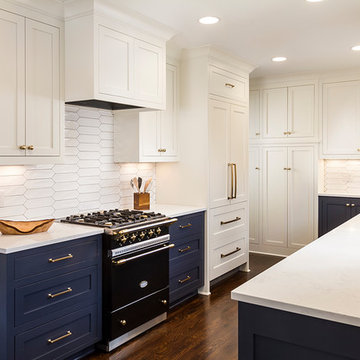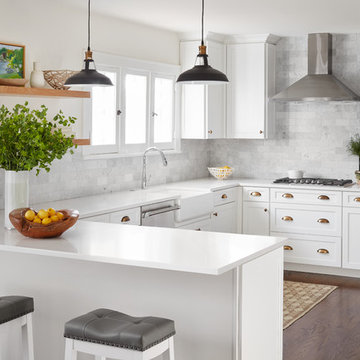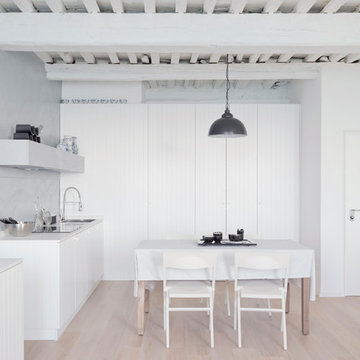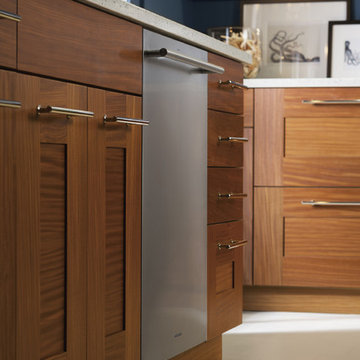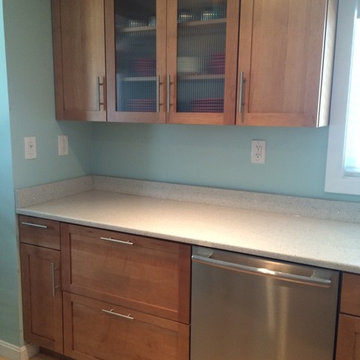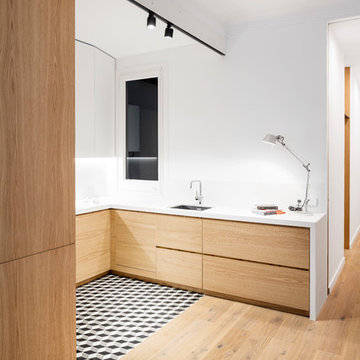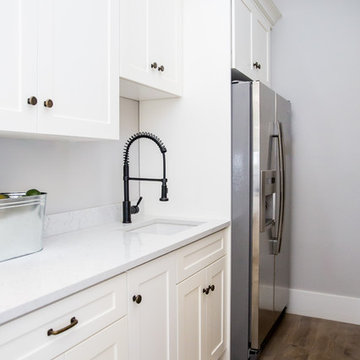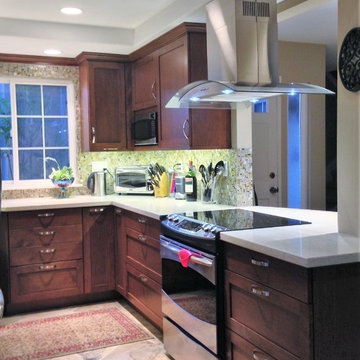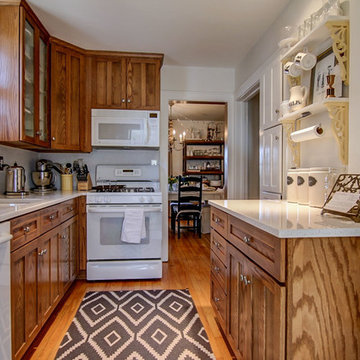30.460 Billeder af køkken med bordplade i kvarts komposit uden køkkenø
Sorteret efter:
Budget
Sorter efter:Populær i dag
221 - 240 af 30.460 billeder
Item 1 ud af 3
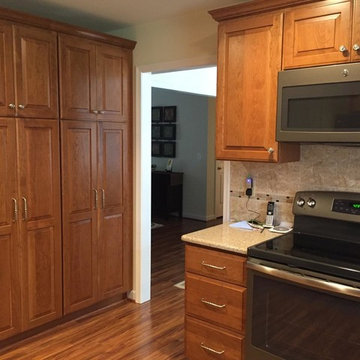
Kitchen renovation in Catlett, VA. Scope of work included cabinetry, quartz countertops, flooring, appliances, backsplash, lighting, and removing soffits. Credits: Kitchens For You, Traditional Construction, Crystal cabinetry, Cambria countertops, Top Knobs hardware. Design and Photos by Tina Moore.
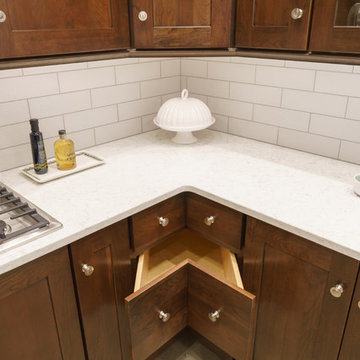
Enjoy this Diamond brand Kitchen in rich Cherry wood. Highlights of this design include: full overlay Shaker-style cabinets with soft close doors, unique corner drawers, glass accent cabinets with glass shelves and hidden lighting. To complete the design we added a gas cooktop, Silestone quartz countertop with eased-over top and bottom edge, and white textured subway tile backsplash.
Photo by JMB Photoworks
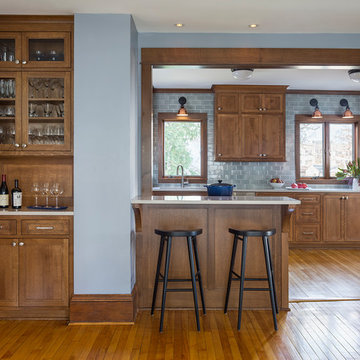
A closet was converted into a wine bar and a 40” high breakfast bar was added to obscure the view of the range from the dining room.
Andrea Rugg Photography
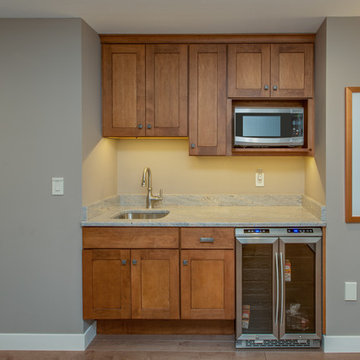
These extras are part of a beautiful, comprehensive home cabinetry design by Cathy from our Nashua showroom. These are in a newly constructed ADA home, designed specifically around the homeowners’ needs and disability. The wet bar and kitchenette feature a versatile, flat-panel door style with a medium matte finish and quartz countertops. The window seat features a spectacular view and some great storage cabinets underneath the bench. An absolutely beautiful home with all the features needed to assist the homeowner with everyday life.
Cabinets: Showplace Pendleton 275
Finish: Matte Autumn
Countertops: Silestone quartz
Color: Capri Limestone
Hardware: Amerock 4465-WN & 4466-WN
Cathy also designed many other rooms in this home, including the kitchen, 6 bathrooms, an office, & a laundry/mudroom.
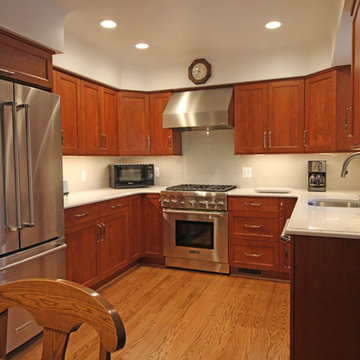
A compact kitchen design requires astute space planning to maximize the available storage and workspace. Base corner cabinets incorporate lazy susans, and have matching upper diagonal wall cabinets. Every space is utilized, including a small storage are in the base cabinet next to the dishwasher. The stainless sink includes an offset faucet in a matching finish, that also complements the stainless appliances and hood. The kitchen includes a dining table with pendant lights, and connects to the family room to facilitate family dinners and casual entertaining.
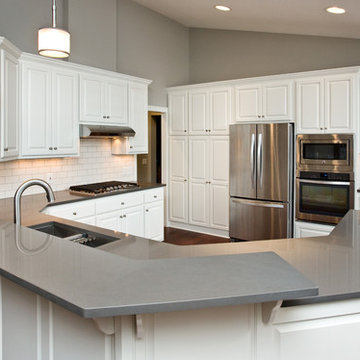
Clean look -- New custom white cabinets with accessible inserts, quartz counters and bar, dark engineered wood floor, vented range hood, double wall oven, cabinet-depth french door refrigerator, undermount stainless steel sink, touch control high-rise faucet, dimmable pendant and recessed lights.

This first floor kitchen and common space remodel was part of a full home re design. The wall between the dining room and kitchen was removed to open up the area and all new cabinets were installed. With a walk out along the back wall to the backyard, this space is now perfect for entertaining. Cork floors were also added for comfort and now this home is refreshed for years to come!
Michael Andrew

This Coronado Condo went from dated to updated by replacing the tile flooring with newly updated ash grey wood floors, glossy white kitchen cabinets, MSI ash gray quartz countertops, coordinating built-ins, 4x12" white glass subway tiles, under cabinet lighting and outlets, automated solar screen roller shades and stylish modern furnishings and light fixtures from Restoration Hardware.

Space planning in this kitchen space was essential. We focused on using smaller appliances like the 30" double oven with rang, an 18" dishwasher, and a narrow fridge to allow for more counter space.
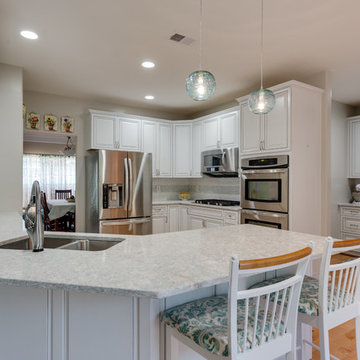
Designed by Susan Rotelli of Reico Kitchen & Bath's Fredericksburg, VA showroom, this transitional kitchen design features cabinets from Merillat Masterpiece in the Alina door style in Maple with a Dove White with Cinder Glaze finish. Countertops are Cambria engineered stone in the color Montgomery. This peninsula kitchen also features a small butlers pantry area to the side of the double oven and cabinet.
Photos courtesy of BTW Images LLC / www.btwimages.com.
30.460 Billeder af køkken med bordplade i kvarts komposit uden køkkenø
12
