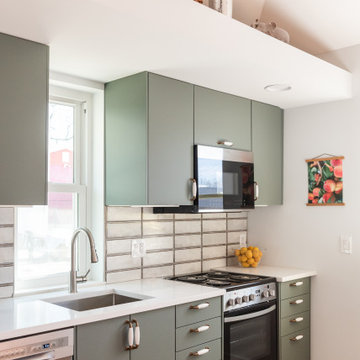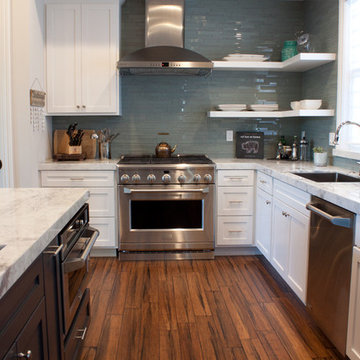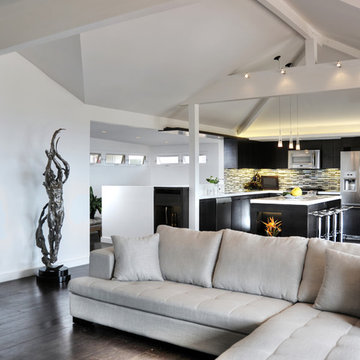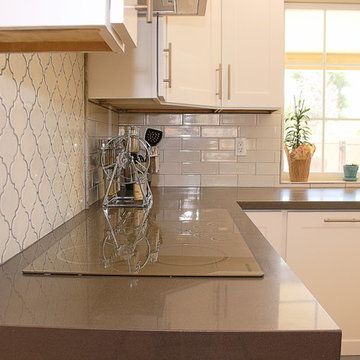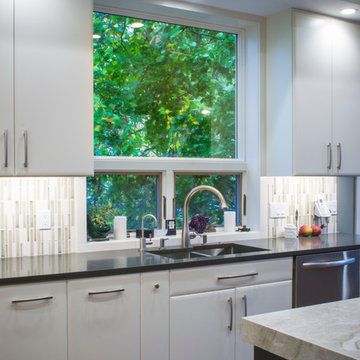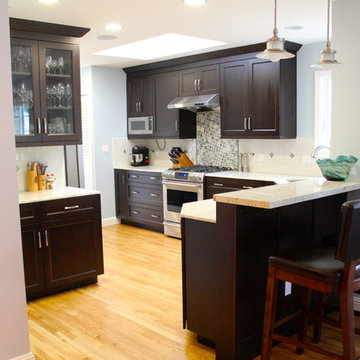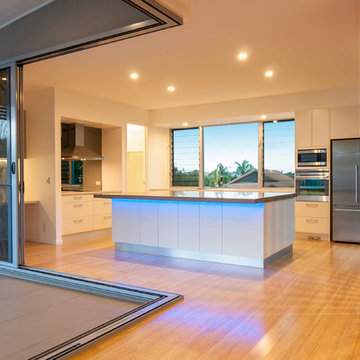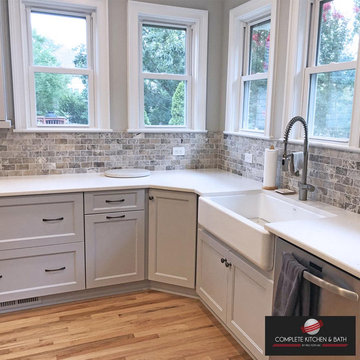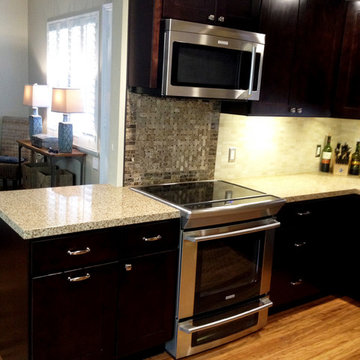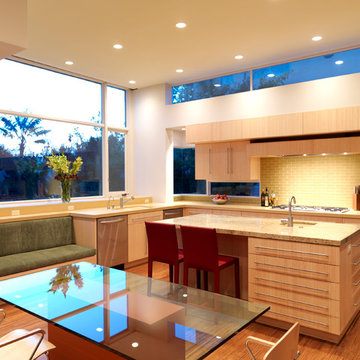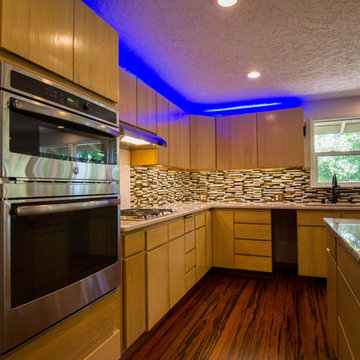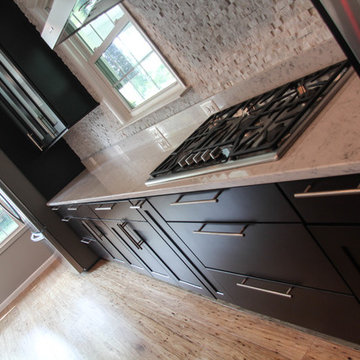640 Billeder af køkken med bordplade i kvartsit og bambusgulv
Sorteret efter:
Budget
Sorter efter:Populær i dag
161 - 180 af 640 billeder
Item 1 ud af 3
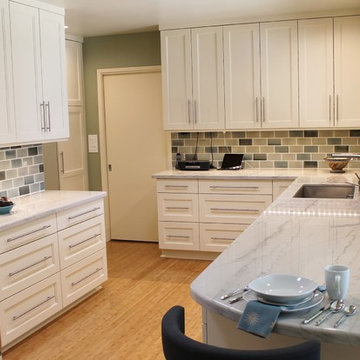
The peninsula was enlarged to accommodate seating on the end and extends over a wine cooler next to the sliding door. The selection of the countertop color will impact the total design. Slabs of quartzite granite, with a beautiful veining of dark gray and blue-green, was selected for the countertops. The back splash was designed using tile in a hand-made subway shape. The 3 colors of gray and blue-green are laid in a loose pattern. These colors envelope the space and pull the room together. The tile feature below the hood is a classic Moroccan pattern with a dark pewter frame. Three shades of gray/green paint are used; the lightest shade is on the ceiling. The kitchen walls are a deeper shade with a slightly lighter shade used on the laundry walls. Mary Broerman, CCIDC
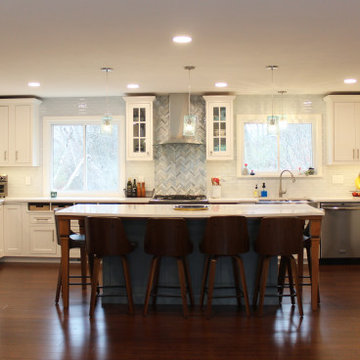
A u-shaped kitchen with a centered island provides many areas for prepping, storing, and enjoying cooking in this new Woodharbor kitchen! New bamboo hardwood flooring, white and blue cabinetry, and cherry accents create a uniform appearance throughout the entire room creating harmony and unison. The kitchen has three-toned cabinets - white wall and base cabinets, blue island cabinets, and cherry flanking range cabinets. The multiple colors are tied into the pendant, mosaic tile, and subway tile backsplashes selections. Custom island legs are created to combine the cherry accents with the bamboo flooring. Silestone quartz tops are used throughout to create a crisp, clean appearance.
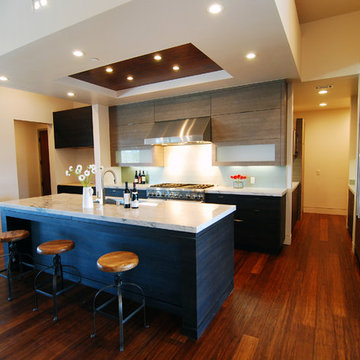
In the Kitchen we used dark lower horizontal grain cabinets with lighter grey upper cabinets. White and grey Quartzite countertops with 4x8 glass backsplash tiles. All the appliances are Thermador including the 60" refrigerator. Bamboo wood floors continue throughout the main residence. A butlers pantry includes plenty of workspace, sink microwave and storage. The floating ceiling is recessed with wood. The frosted glass cabinets on each side of the range have horizontal lift up hinges. The two sized horizontal fireplace with plaster walls divides the living room from the dining room.
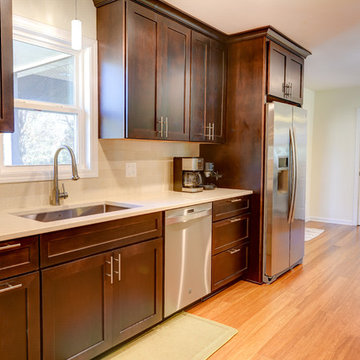
Contemporary/Transitional style in a birch with stain. Stone backsplash.
5" Bamboo flooring.
Designed by Sticks 2 Stones Cabinetry
Lori Douthat @ downtoearthphotography
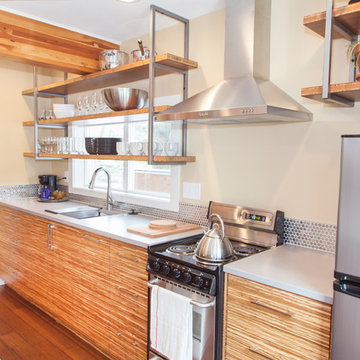
800 sqft garage conversion into ADU (accessory dwelling unit) with open plan family room downstairs and an extra living space upstairs.
pc: Shauna Intelisano
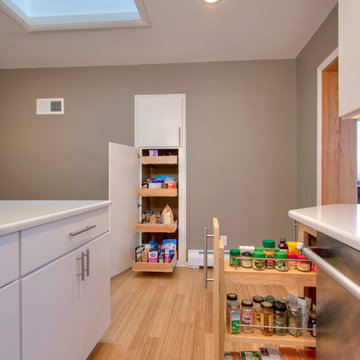
This modern kitchen remodel gains a built-in pantry that's flush with the wall. The Wellborn base cabinets have specialized storage racks so all items can be easily seen and accessed. Bamboo flooring is durable and gorgeous. Velux skylights cast a soft light even on dreary days.
Photo by Toby Weiss
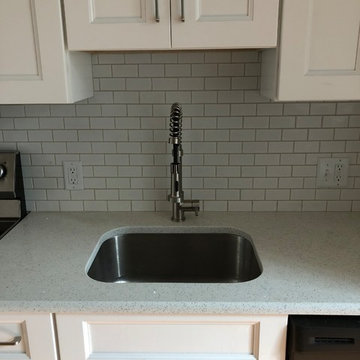
This apartment is in a historic house in the town of West Chester, Pennsylvania. Before the remodel this apartment unit was in rough shape, but has been completely transformed. The kitchen and bathroom have white shaker cabinets, and chrome fixtures. The bathroom is very luxurious; with marble floors and vanity top, floor to ceiling shower tile and walk in glass, and frosted glass door into the bathroom and bedroom. The bedroom and kitchen have an exposed brick wall, which shows the character and evolution of this historic house.
640 Billeder af køkken med bordplade i kvartsit og bambusgulv
9
