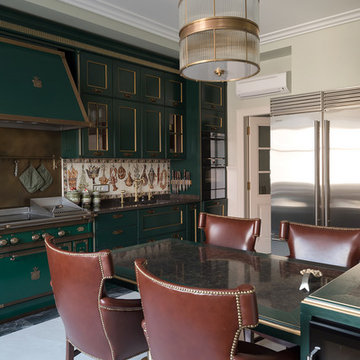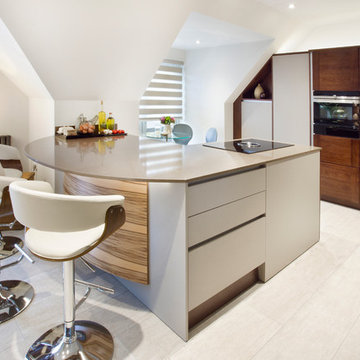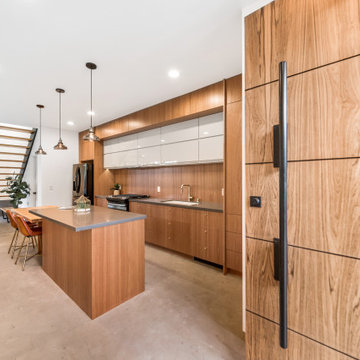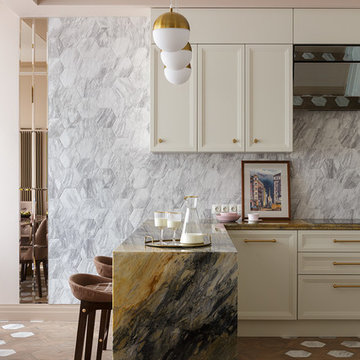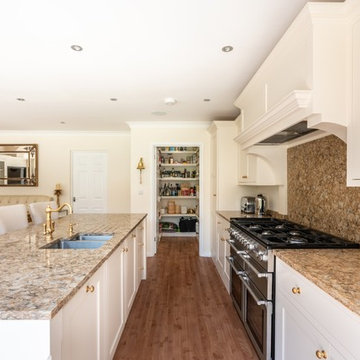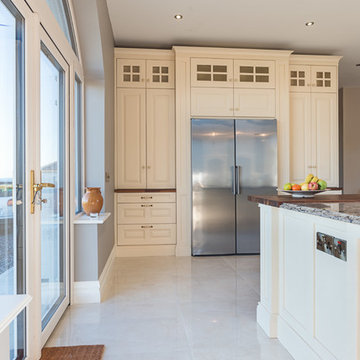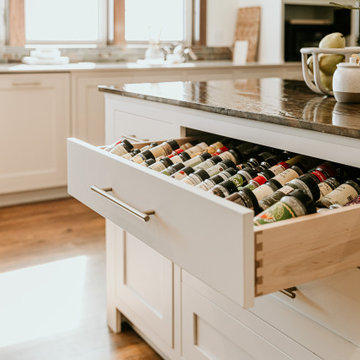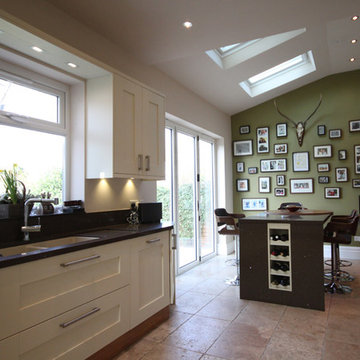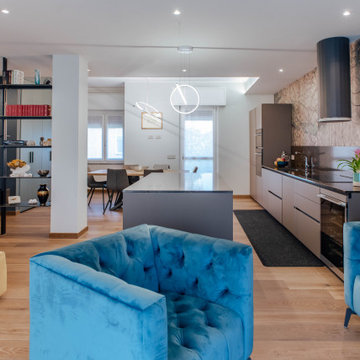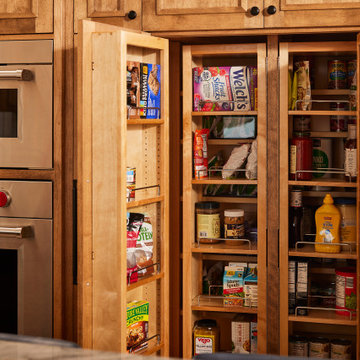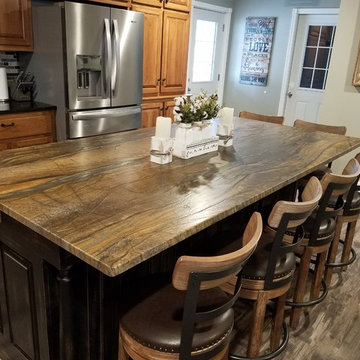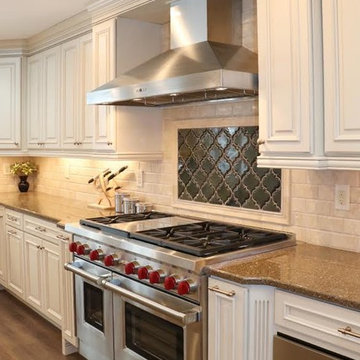1.260 Billeder af køkken med bordplade i kvartsit og brun bordplade
Sorteret efter:
Budget
Sorter efter:Populær i dag
61 - 80 af 1.260 billeder
Item 1 ud af 3
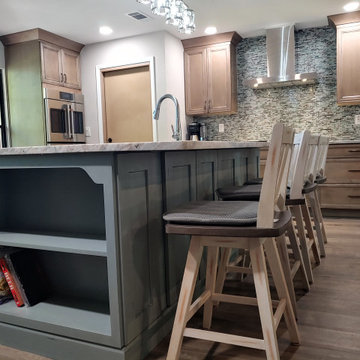
Cute and convenient bookcase on the end of the island (and near the drop zone) for all our client's cookbooks.
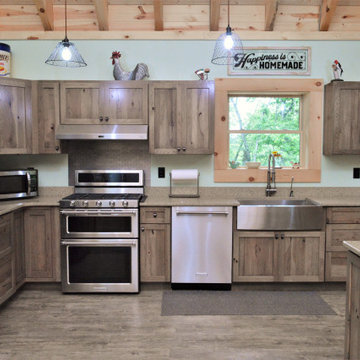
Cabinet Brand: DuraSupreme
Cabinet Collection: Crestwood
Wood Species: Rustic Hickory
Cabinet Finish: Morel
Door Style: Hudson Panel+
Counter tops: Viatera Quartz, Double Radius Top & Bottom edge detail, Silicone back splash, Silver Lake color
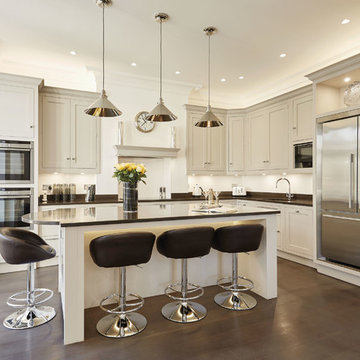
Have it all with an added touch of luxury, with this contemporary kitchen design from Tom Howley. This stunning kitchen island has been designed with socialising in mind. As well as providing extra space for preparing food or serving canapés, we created a social space for guests to sit and share a glass of wine. Friends can gather and chat while you cook, or the children can sit and do their homework before dinner, turning your kitchen into a social hub.
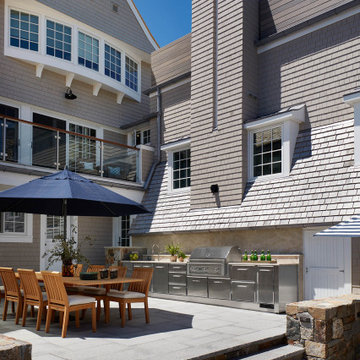
The clients were looking to use this second home for entertaining friends and family, so it was critical to be able to comfortably host groups while still feeling intimate and maintaining privacy. DEANE designed an outdoor kitchen using exceptionally engineered and crafted polished and brushed stainless-steel outdoor cabinetry with a waterproof, weathertight case that was also insect/vermin-proof, ensuring performance in all conditions. The 16 linear feet of functional cooking and entertaining space houses a set of refrigeration drawers and icemaker, a built-in grill, full sink, trash & recycling receptacles, topped with Taj Mahal Quartzite countertops. DEANE collaborated with the general contractor, architect, and landscape architect to cohesively work with other crucial outdoor elements, which included an outdoor tv, spa, as well as separate seating and dining areas to create memorable times together.
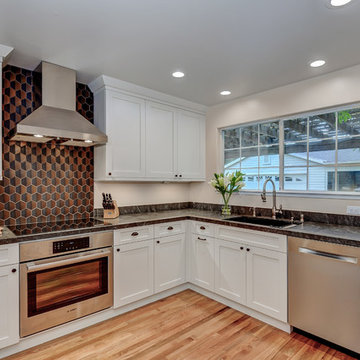
You don‘t need to make major changes to an outdated kitchen to create the space of your dreams. Small changes often opt for a big impact. Without gaining a single square foot, this kitchen was completely transformed thanks to a well-planned design build remodel. An awkward opening to an empty back hallway hemmed people in and made for inefficient traffic flow between the adjacent living and dining areas. By moving the location of the fridge and enclosing the hall opening we were able to create a u-shaped kitchen that is now more efficient, stylish, and storage-packed.

The kitchen is literally bathed in beautiful beige light that evokes a feeling of warmth, comfort and peace. All pieces of furniture are decorated in one color, which perfectly matches the color of the walls, ceiling and floor.
On the walls, you can see several abstract paintings by contemporary artists that act as impressive decorative elements and look great against the pink background of the interior.
Try improving your own kitchen as well. The Grandeur Hills Group design studio is pleased to help you make your kitchen one of the jewels of New York!
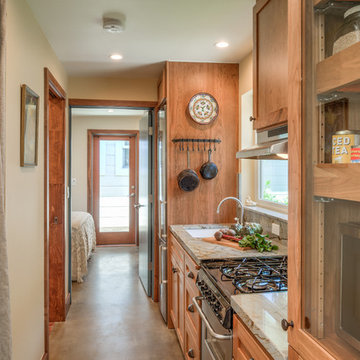
The galley kitchen is designed to make efficient use of space while maintaining the feel of a traditional home.
A stackable washer/dryer unit tucked away in the kitchen corridor makes the home a truly self-contained living space.
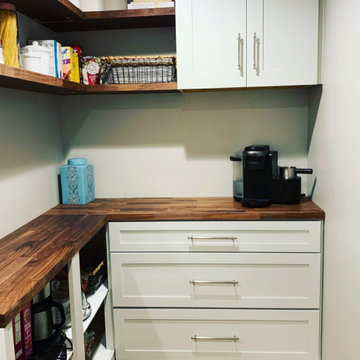
This 1920s home had a small dated kitchen. We opened the wall between the kitchen and dining room, moving the main kitchen footprint into the former dining room to be opened to the living area. A large series of kitchen windows were added to highlight the view, with the gas cooktop looking out. The former kitchen space was converted a butler's pantry to include the main farm sink and dishwasher, thus allowing closing off messy dishes during a party. The pantry was built with extra-large shelves to accommodate bulky Costco items and a small area for a coffee bar. The bulk of the budget was used to replace and reposition two staircases. The project also included sistering sagging ceiling joists from the upstairs.
1.260 Billeder af køkken med bordplade i kvartsit og brun bordplade
4
