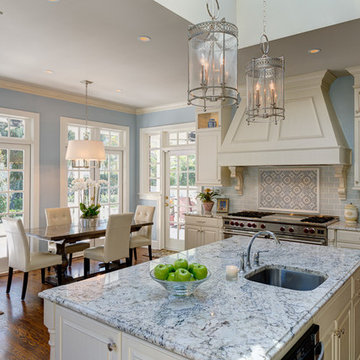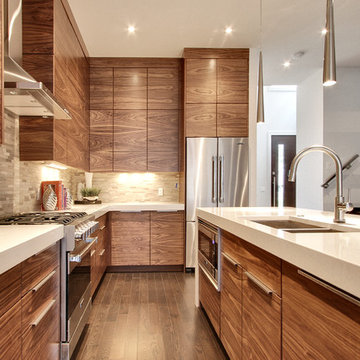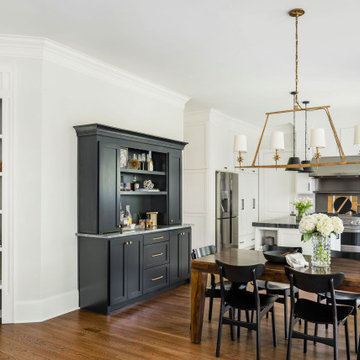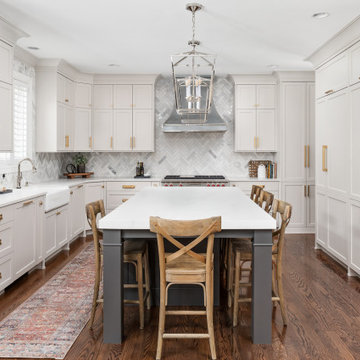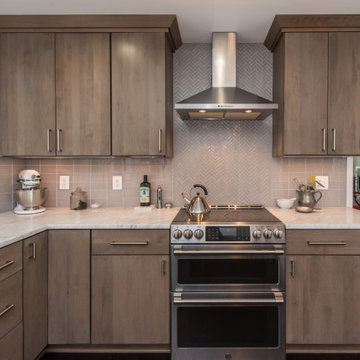24.608 Billeder af køkken med bordplade i kvartsit og grå stænkplade
Sorteret efter:
Budget
Sorter efter:Populær i dag
61 - 80 af 24.608 billeder
Item 1 ud af 3

This home was designed by Contour Interior Design, LLC-Nina Magon and Built by Capital Builders. This picture is the property of Contour Interior Design-Nina Magon.
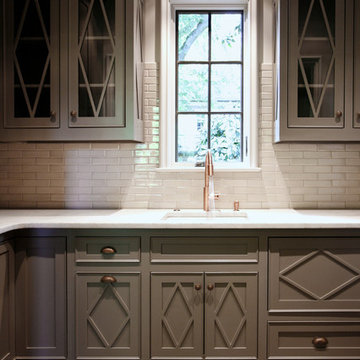
Studio Kitchenette
2x8 Stellar Smoke glossy backsplash tiles by Builders Floor Covering and Tile.
La Perla Venata honed quartzite kitchen countertop by Atlanta Kitchen.

1980's bungalow with small galley kitchen was completely transformed into an open contemporary space.
Brian Yungblut Photography, St. Catharines

Distinctive quartzite counters are a showstopper, with unique veining and striking color variation, from blue to gray to ochre.
The overall goal was to create an expansive entertaining kitchen that could accommodate our clients’ large gatherings of family and friends, and provide them with several zones for prepping, serving, seating, and socializing. Also high on the clients’ wish list: a more generous island, professional appliances, and better storage. We expanded the island in two directions to allow for comfortable seating at the counter with plenty of room for a table in the breakfast nook. An expandable bar height table in the adjacent dining area offers even more flexibility for eating and socializing.
We designed a custom hutch which has a multitude of storage options and functionality – open display shelves, roll-outs, drawers, extra counter/serving space, as well as a beverage fridge and appliance garage/coffee center. On the opposite side of the kitchen, we replaced a small pantry closet with a furniture style built-in that took advantage of underutilized space. Anticipating issues with supply chain, we opted to use a local cabinet maker on this project which allowed us to fully customize the cabinets for optimal functionality.
Other stand-out features include a Thermador appliance package, workstation farmhouse sink, ‘touch’ faucet, hot+cold water dispenser, and hidden toe-kick storage. Our clients now have a beautiful, cohesive space that reflects their personal style and fulfills their dream of a having an expansive kitchen where they can cook and entertain for years to come.

Built in the iconic neighborhood of Mount Curve, just blocks from the lakes, Walker Art Museum, and restaurants, this is city living at its best. Myrtle House is a design-build collaboration with Hage Homes and Regarding Design with expertise in Southern-inspired architecture and gracious interiors. With a charming Tudor exterior and modern interior layout, this house is perfect for all ages.
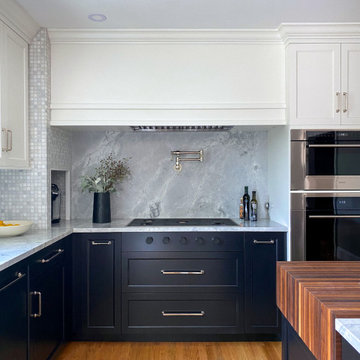
Kitchen design and remodel with black and white cabinetry, gray and white leathered quartzite countertop and slab backsplash, a marble niche, polished nickel fixtures and a butcher block walnut, Sub-Zero Wolf gas range top, stainless steel double oven, and refrigerator. Nearby fireplace has a newly designed mantel, tile surround and hearth, and painted to match black kitchen cabinetry.

A beautiful bright kitchen with a large island. This kitchen has a stainless steel Rangemaster cooker, a Fisher & Paykel fridge freezer, and a Belfast sink on the island. The cupboards are painted in Little Greene French Grey and the island is in Scree.

A request we often receive is to have an open floor plan, and for good reason too! Many of us don't want to be cut off from all the fun that's happening in our entertaining spaces. Knocking out the wall in between the living room and kitchen creates a much better flow.

Now more than ever, kitchens are the heart of our homes. This renovation couldn’t be a more perfect example. It has it all - room to gather, prepare a great meal, and an overall warmth and character that make it a favorite place in the home. Traditional details and materials, including walnut islands, a beamed ceiling, paneled cabinets, and handcrafted tile, creates a style that will stand the test of time.
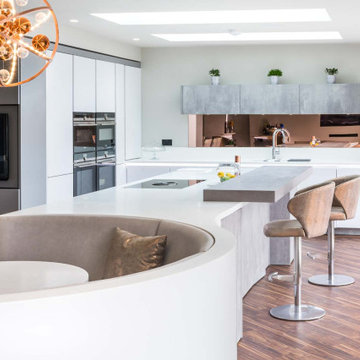
Large contemporary open plan family style kitchen/ living space with curved bespoke seating booth and italian Novamobili kitchen wall with mounted tv.

The main island stayed in its original shape with minor arranging of appliances and adding drawers. The second island was enlarge slightly to accommodate a better selection of appliances as we added a second dish washer drawer and ice maker. Again we used better storage solutions when replacing the old cabinetry.
24.608 Billeder af køkken med bordplade i kvartsit og grå stænkplade
4
