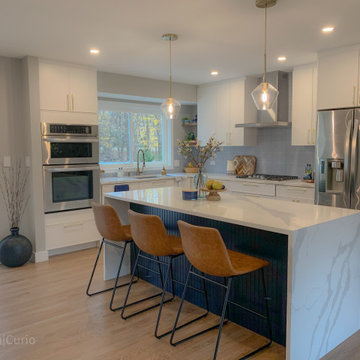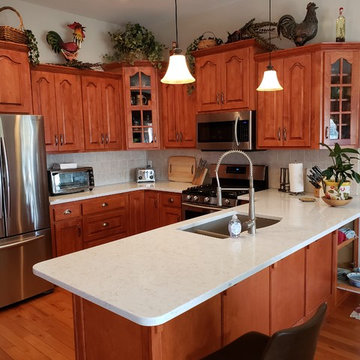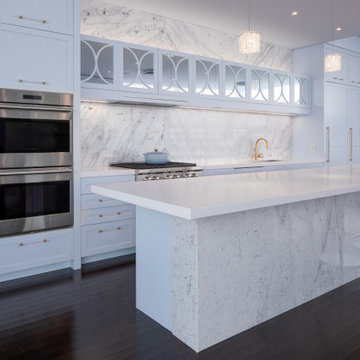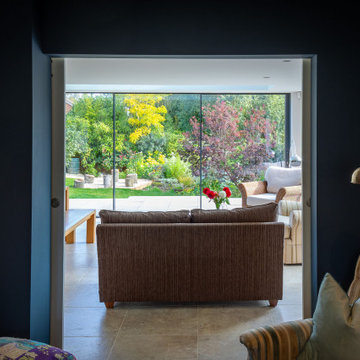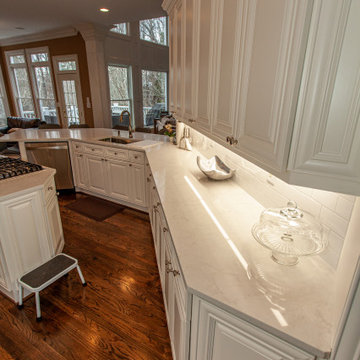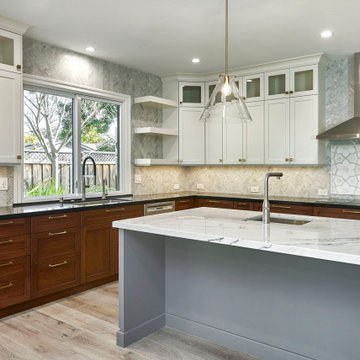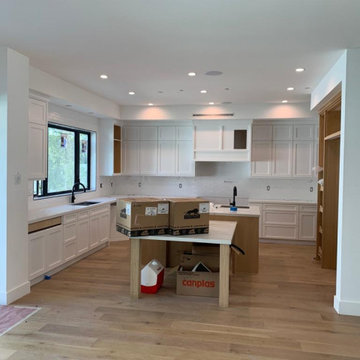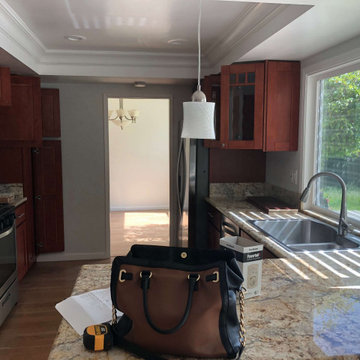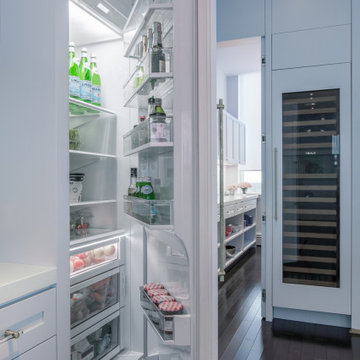303 Billeder af køkken med bordplade i kvartsit og gul bordplade
Sorteret efter:
Budget
Sorter efter:Populær i dag
81 - 100 af 303 billeder
Item 1 ud af 3
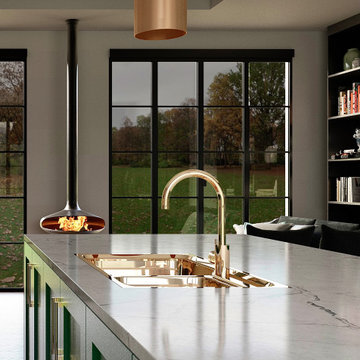
For our recent project we wanted the family to maximise their enjoyment of their garden when they were relaxing and dining. This then allowed us to use the width of the top half of the space to layout the kitchen. Open plan spaces are obviously larger rooms, so that presents a challenge if you want to create a cosy seating area. For our recent project the family wanted to add glass to the rear of the extension to enjoy a connection to nature. However they also wanted to add a fire into the space to feel cosy and relaxed.
The solution was to divide up the window wall into two large sections of Crittall doors and add a ceiling hung, feature fire. By creating this strong feature, it also clearly defined the cosy area of the space.
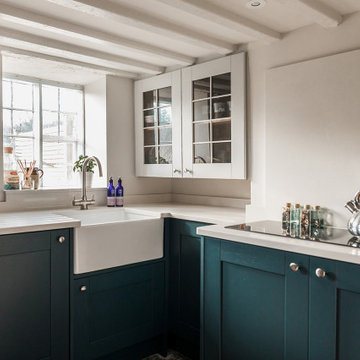
A gloomy and dark basement in a grade 2 listed cottage was given a redesign to create a new airy Kitchen for the owner.
Blue shaker cabinets topped with white quartz. Painted wooden beams and walls in farrow and ball ammonite
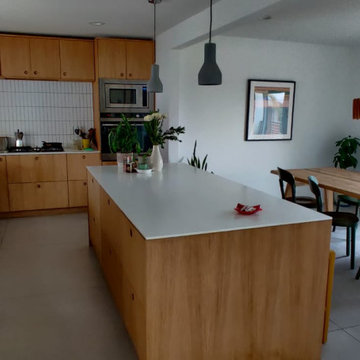
We remodeled he entire home for this client, kitchen, two bathrooms and flooring through out the whole house, we also painted all of the interior. Kitchen included new cabinets, appliances, and countertops. Bathrooms included new flooring, walking showers and new vanities.
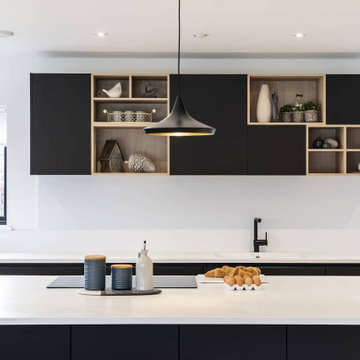
A Scandinavian Southmore Kitchen
We designed, supplied and fitted this beautiful Hacker Systemat kitchen in Matt Black Lacquer finish.
Teamed with Sand Oak reproduction open shelving for a Scandinavian look that is super popular and finished with a designer White Corian worktop that brightens up the space.
This open plan kitchen is ready for welcoming and entertaining guests and is equipped with the latest appliances from Siemens.
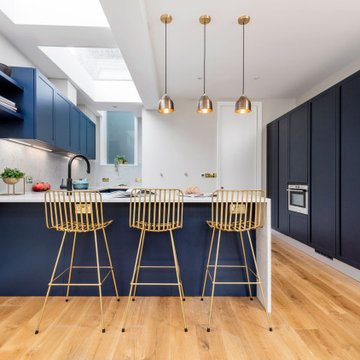
Scavolini Carattere Collection. Blue Moon Matt Lacquered with Antracite carcase.
A strong splash of colour that compliments the contours of Carattere shaker style cabinets. A beautiful layout that compliments the room's unique shapes.
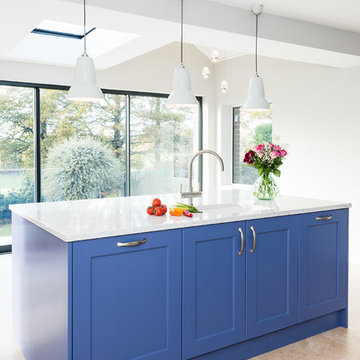
The Kitchen was opened up with new sliding doors across the rear of the property to enhance the terrific view and bring the outside in. The functional Island looks directly outside while still being a hub for the social aspect of the room. The units were fitted primed and the doors an cabinets were painted on site to the exact colour of the customers choice.
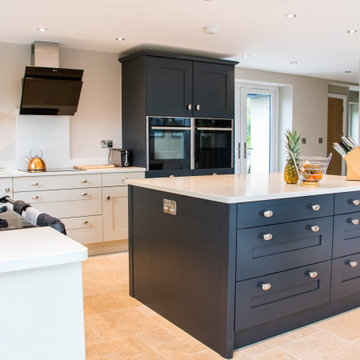
A modern, spacious beautifully designed kitchen creating using the Marpatt Mowbray oak range, painted carbon and Edwardian white. Quartz worktops in carrara marble. Features: NEFT appliances included.
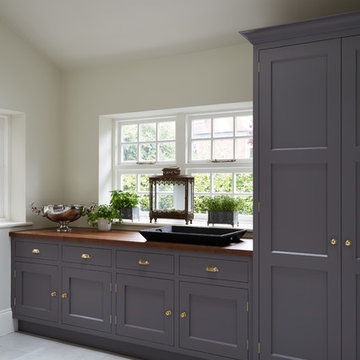
Mowlem & Co: Flourish Kitchen
In this classically beautiful kitchen, hand-painted Shaker style doors are framed by quarter cockbeading and subtly detailed with brushed aluminium handles. An impressive 2.85m-long island unit takes centre stage, while nestled underneath a dramatic canopy a four-oven AGA is flanked by finely-crafted furniture that is perfectly suited to the grandeur of this detached Edwardian property.
With striking pendant lighting overhead and sleek quartz worktops, balanced by warm accents of American Walnut and the glamour of antique mirror, this is a kitchen/living room designed for both cosy family life and stylish socialising. High windows form a sunlit backdrop for anything from cocktails to a family Sunday lunch, set into a glorious bay window area overlooking lush garden.
A generous larder with pocket doors, walnut interiors and horse-shoe shaped shelves is the crowning glory of a range of carefully considered and customised storage. Furthermore, a separate boot room is discreetly located to one side and painted in a contrasting colour to the Shadow White of the main room, and from here there is also access to a well-equipped utility room.
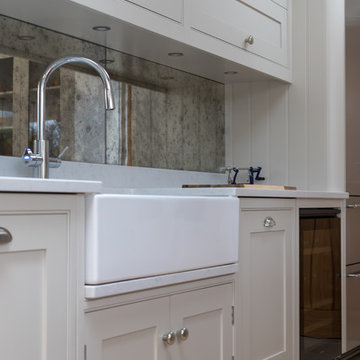
This is an Inframe kitchen which is hand painted in two Little Greene colours - Slaked Lime Green Deep and French Grey Dark – both of which are an ideal match for the resilient and durable Lagoon Quartz worktop and but also a lovely contrast to the Planked Oak at the curved end of the island.
Keeping it contemporary the owners chose an elegant Antiqued Mirror splashback with gold backing which helps to elevate this classic Shaker out-of-the-ordinary and adds a real touch of pzzazz!
The Perrin & Rowe Belfast Sink looks comfortably inkeeping and the Zip Hydrotap All-In-One offers complete convenience.
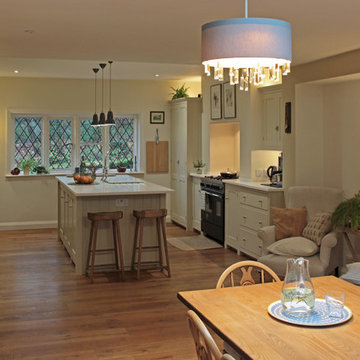
What was two, dark, small rooms is now one bright kitchen/dining room. The kitchen is partially bespoke in a contemporary shaker style.
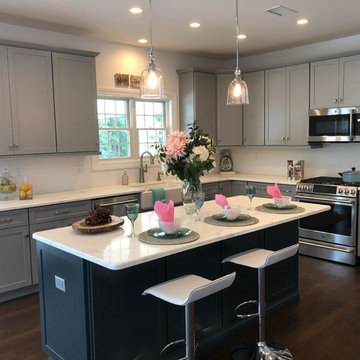
Diamond cabinetry. Perimeter in Montgomery- maple/juniper. Island in Maritime. Emerstone countertops in Carrara white. Hardware- Revitalize series in brushed nickel.
303 Billeder af køkken med bordplade i kvartsit og gul bordplade
5
